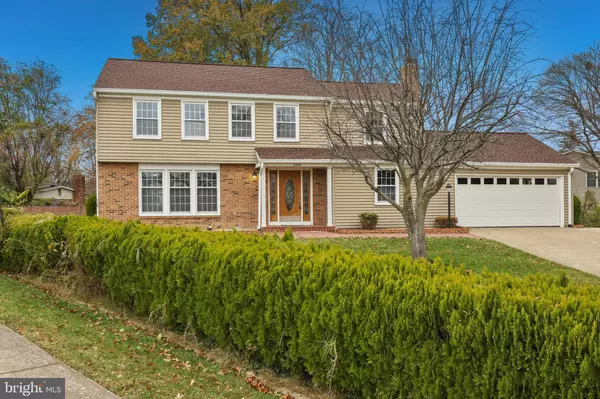$771,000
$775,000
0.5%For more information regarding the value of a property, please contact us for a free consultation.
3266 BLUE HERON DR Falls Church, VA 22042
4 Beds
4 Baths
3,080 SqFt
Key Details
Sold Price $771,000
Property Type Single Family Home
Sub Type Detached
Listing Status Sold
Purchase Type For Sale
Square Footage 3,080 sqft
Price per Sqft $250
Subdivision Carol Square
MLS Listing ID VAFX2103124
Sold Date 12/29/22
Style Colonial
Bedrooms 4
Full Baths 3
Half Baths 1
HOA Y/N N
Abv Grd Liv Area 2,086
Originating Board BRIGHT
Year Built 1975
Annual Tax Amount $8,492
Tax Year 2022
Lot Size 0.349 Acres
Acres 0.35
Property Description
Well-maintained three-level Colonial in popular Carol Square combines over 3,000' finished living space with a fantastic location! Brand new paint & carpet! The traditional floorplan is greatly enhanced by the large family room with attractive wood fireplace and direct access to the attached two-car garage with built-in storage. Sliding glass doors lead to the oversized covered deck overlooking the 0.35 acre lot which is sure to be a favorite gathering space for cookouts and get-togethers with family & friends! The main level also provides an eat-in kitchen with brand new range & dishwasher and newer refrigerator & built-in microwave; combination living & dining rooms & convenient powder room. Upstairs you'll find four spacious bedrooms all with ceiling fans and plenty of closet space along with two full bathrooms. The fully-finished lower level offers plenty of possibilities to utilize the large recreation room; "bonus" room with built-in storage; full guest bathroom; and functional laundry/utility/storage room. Upgrades to this nice home include: new HVAC 2022; new roof 2018; new vinyl siding 2018; new washer & dryer 2021. Carol Square is ideally-located inside the Beltway with quick access to major commute routes as well as plenty of local shopping, dining & entertainment! Less than 10 minutes to the popular Mosaic District and two (East & West) Falls Church Metro stations! Schedule a showing today!
Location
State VA
County Fairfax
Zoning 140
Rooms
Other Rooms Living Room, Dining Room, Primary Bedroom, Bedroom 2, Bedroom 3, Bedroom 4, Kitchen, Family Room, Foyer, Recreation Room, Utility Room, Bathroom 2, Bathroom 3, Bonus Room, Primary Bathroom, Half Bath
Basement Connecting Stairway, Full, Fully Finished, Heated, Improved, Interior Access, Space For Rooms, Sump Pump, Windows
Interior
Interior Features Attic, Breakfast Area, Carpet, Ceiling Fan(s), Chair Railings, Combination Dining/Living, Exposed Beams, Family Room Off Kitchen, Kitchen - Eat-In, Kitchen - Galley, Kitchen - Table Space, Laundry Chute, Pantry, Primary Bath(s), Stall Shower, Tub Shower, Upgraded Countertops, Wood Floors
Hot Water Electric
Heating Heat Pump(s)
Cooling Heat Pump(s), Ceiling Fan(s)
Fireplaces Number 1
Fireplaces Type Brick, Mantel(s), Wood
Equipment Built-In Microwave, Dishwasher, Disposal, Dryer, Exhaust Fan, Icemaker, Oven - Self Cleaning, Oven/Range - Electric, Refrigerator, Stainless Steel Appliances, Washer
Fireplace Y
Window Features Replacement,Insulated,Double Hung
Appliance Built-In Microwave, Dishwasher, Disposal, Dryer, Exhaust Fan, Icemaker, Oven - Self Cleaning, Oven/Range - Electric, Refrigerator, Stainless Steel Appliances, Washer
Heat Source Electric
Laundry Has Laundry, Lower Floor, Washer In Unit, Dryer In Unit
Exterior
Exterior Feature Porch(es)
Garage Built In, Garage - Front Entry, Garage Door Opener, Inside Access
Garage Spaces 6.0
Fence Partially, Rear
Water Access N
Roof Type Architectural Shingle,Fiberglass
Accessibility None
Porch Porch(es)
Attached Garage 2
Total Parking Spaces 6
Garage Y
Building
Lot Description Cul-de-sac, Front Yard, No Thru Street, Rear Yard
Story 3
Foundation Other
Sewer Public Sewer
Water Public
Architectural Style Colonial
Level or Stories 3
Additional Building Above Grade, Below Grade
Structure Type Dry Wall,Beamed Ceilings
New Construction N
Schools
Elementary Schools Westlawn
Middle Schools Jackson
High Schools Falls Church
School District Fairfax County Public Schools
Others
Pets Allowed Y
Senior Community No
Tax ID 0602 42 0032
Ownership Fee Simple
SqFt Source Assessor
Special Listing Condition Standard
Pets Description Dogs OK, Cats OK
Read Less
Want to know what your home might be worth? Contact us for a FREE valuation!

Our team is ready to help you sell your home for the highest possible price ASAP

Bought with Keri A O'Sullivan • RE/MAX Allegiance

GET MORE INFORMATION




