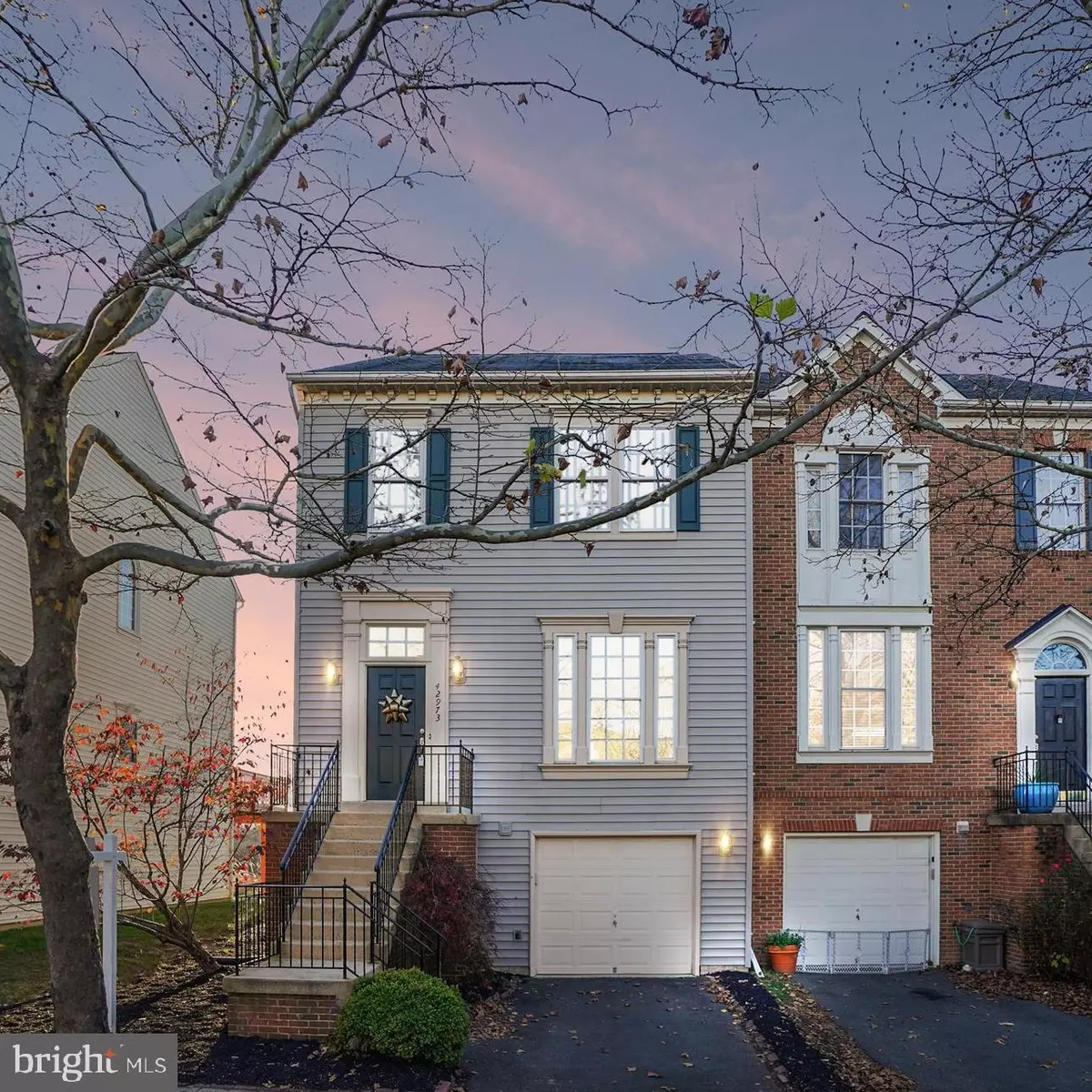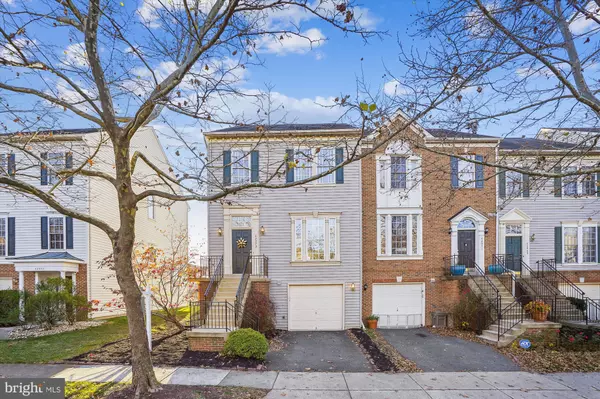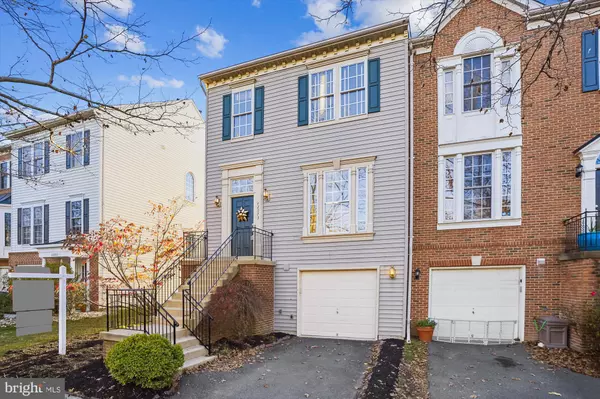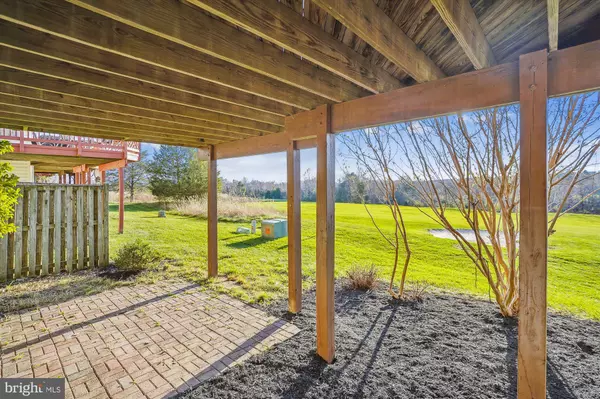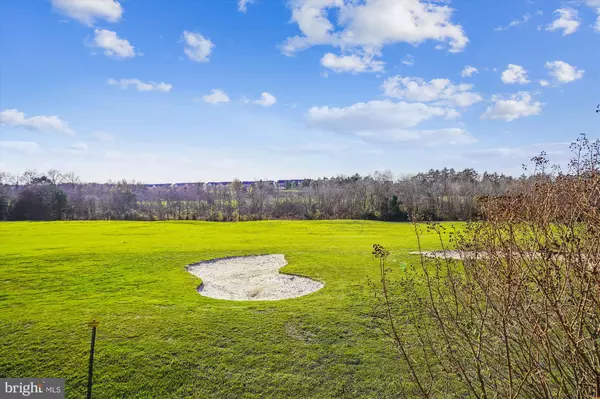$598,900
$589,900
1.5%For more information regarding the value of a property, please contact us for a free consultation.
42973 GOLF VIEW DR Chantilly, VA 20152
3 Beds
4 Baths
2,752 SqFt
Key Details
Sold Price $598,900
Property Type Townhouse
Sub Type End of Row/Townhouse
Listing Status Sold
Purchase Type For Sale
Square Footage 2,752 sqft
Price per Sqft $217
Subdivision South Riding
MLS Listing ID VALO2040284
Sold Date 12/27/22
Style Colonial
Bedrooms 3
Full Baths 2
Half Baths 2
HOA Fees $95/mo
HOA Y/N Y
Abv Grd Liv Area 2,284
Originating Board BRIGHT
Year Built 1997
Annual Tax Amount $4,667
Tax Year 2022
Lot Size 2,178 Sqft
Acres 0.05
Property Description
Just in time for the holidays! Celebrate this season and ring in the New Year with a new home. Surely you are on Santa’s Nice list for this rare opportunity to live the good life in this spacious, sun-drenched, end-unit, garage townhome, backing to the golf course at South Riding. Enjoy the million-dollar views, an expanse of green with no maintenance backyard. An electric retractable awning has been installed for your enjoyment, sit back and take in the views, watch the play in the cool comfort of the shade or simply lay back and watch a romantic sunset. This open floorplan is ideal for entertaining family and friends who will be envious of the location. Gleaming hardwood floors, sprawling granite kitchen counters, tumbled marble backsplash, recessed lighting, center island, gas cooking and lots of windows to enjoy the views. There are architectural accents throughout the home, oversized two-piece crown moldings, art niches, designer touches, and a palladium window in the staircase. A custom Oak staircase leads to bedroom level that features neutral wall to wall carpeting, large walk-in closets, vaulted ceiling and luxurious master bath with separate shower and soaking tub that overlooks the golf course. The daylight walk-out lower-level features custom built-in bookcases, gas fireplace, upgraded lighting, 15-light double French doors that lead to a private patio. Community activities include pool, golf, parks, bike trail, tennis courts, disc golf, dog park, fishing pier, fitness trail, playgrounds, library, shopping, gourmet restaurants and convenient located to major commuter routes. If you enjoy expansive views of the outdoors or simply like watching others improve their golf swing, then this is the home for you!
Location
State VA
County Loudoun
Zoning RESIDENTIAL
Rooms
Other Rooms Living Room, Dining Room, Primary Bedroom, Bedroom 2, Bedroom 3, Kitchen, Game Room, Family Room, Foyer
Basement Outside Entrance, Rear Entrance, Daylight, Full, Full, Fully Finished, Heated, Improved, Walkout Level, Windows
Interior
Interior Features Breakfast Area, Family Room Off Kitchen, Kitchen - Island, Kitchen - Table Space, Kitchen - Eat-In, Primary Bath(s), Wood Floors, Floor Plan - Open
Hot Water Natural Gas
Heating Forced Air
Cooling Central A/C
Fireplaces Number 1
Fireplaces Type Gas/Propane, Insert
Equipment Washer/Dryer Hookups Only, Dishwasher, Disposal, Dryer, Exhaust Fan, Microwave, Oven - Self Cleaning, Oven - Single, Refrigerator, Stove, Washer
Fireplace Y
Window Features Insulated
Appliance Washer/Dryer Hookups Only, Dishwasher, Disposal, Dryer, Exhaust Fan, Microwave, Oven - Self Cleaning, Oven - Single, Refrigerator, Stove, Washer
Heat Source Natural Gas
Laundry Dryer In Unit, Has Laundry, Lower Floor, Washer In Unit
Exterior
Exterior Feature Deck(s)
Parking Features Garage Door Opener, Garage - Front Entry
Garage Spaces 1.0
Utilities Available Under Ground
Amenities Available Basketball Courts, Bike Trail, Club House, Common Grounds, Community Center, Golf Club, Golf Course Membership Available, Jog/Walk Path, Meeting Room, Picnic Area, Pool Mem Avail, Pool - Outdoor, Recreational Center, Tennis Courts, Tot Lots/Playground, Baseball Field, Dog Park, Golf Course, Library, Pier/Dock, Soccer Field, Volleyball Courts
Water Access N
View Golf Course
Roof Type Shingle
Accessibility None
Porch Deck(s)
Attached Garage 1
Total Parking Spaces 1
Garage Y
Building
Lot Description Backs - Open Common Area, Landscaping, Premium
Story 3
Foundation Concrete Perimeter
Sewer Public Sewer
Water Public
Architectural Style Colonial
Level or Stories 3
Additional Building Above Grade, Below Grade
Structure Type Dry Wall
New Construction N
Schools
Elementary Schools Hutchison Farm
Middle Schools J. Michael Lunsford
High Schools Freedom
School District Loudoun County Public Schools
Others
Pets Allowed Y
HOA Fee Include Management,Insurance,Pool(s),Recreation Facility,Reserve Funds,Snow Removal,Trash
Senior Community No
Tax ID 165208414000
Ownership Fee Simple
SqFt Source Estimated
Acceptable Financing Cash, Conventional, FHA, Exchange, FHLMC, FNMA, VA, VHDA
Listing Terms Cash, Conventional, FHA, Exchange, FHLMC, FNMA, VA, VHDA
Financing Cash,Conventional,FHA,Exchange,FHLMC,FNMA,VA,VHDA
Special Listing Condition Standard
Pets Allowed No Pet Restrictions
Read Less
Want to know what your home might be worth? Contact us for a FREE valuation!

Our team is ready to help you sell your home for the highest possible price ASAP

Bought with Kristin M Francis • KW Metro Center

GET MORE INFORMATION

