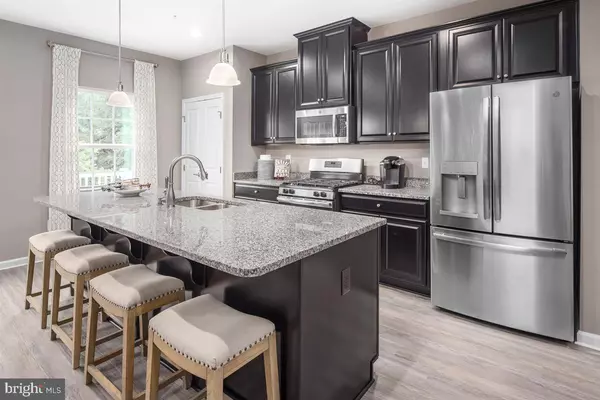$455,420
$454,445
0.2%For more information regarding the value of a property, please contact us for a free consultation.
326 SOUTHWIND DR Accokeek, MD 20607
3 Beds
3 Baths
1,916 SqFt
Key Details
Sold Price $455,420
Property Type Townhouse
Sub Type Interior Row/Townhouse
Listing Status Sold
Purchase Type For Sale
Square Footage 1,916 sqft
Price per Sqft $237
Subdivision Signature Club
MLS Listing ID MDPG2043824
Sold Date 11/23/22
Style Colonial
Bedrooms 3
Full Baths 2
Half Baths 1
HOA Fees $155/mo
HOA Y/N Y
Abv Grd Liv Area 1,587
Originating Board BRIGHT
Annual Tax Amount $187
Tax Year 2022
Lot Size 2,245 Sqft
Acres 0.05
Property Description
To be built Mozart at Signature Club. 3BR, 2.5 Bath, 1 Car Garage. The convenience of townhome living meets the amenities of a single family home in RyanâÃÂÃÂs Mozart. The sculptural staircase sets the tone of elegant simplicity and functionality that continues through the rest of the home. On the main living level, an enormous Kitchen with island opens onto a bright and airy Living Room, perfect for entertaining and featuring either a handy coat closet or a conveniently placed powder room. Upstairs are two spacious bedrooms with ample closet space, a hall bath, and a generous Primary Bedroom that features a tray ceiling and a huge walk-in closet. For a truly spa-like experience, the separate OwnerâÃÂÃÂs Bath features a dual vanity and 5âÃÂàshower with dual shower heads. Several lower level floor plans are available depending on community âÃÂàall feature options for a finished Recreation Room, Study, and Powder Room or Bath. The Mozart offers classic colonial facades. Other floor plans and home sites available. Photos are representative.
Location
State MD
County Prince Georges
Zoning MXT
Rooms
Other Rooms Living Room, Primary Bedroom, Bedroom 2, Bedroom 3, Kitchen, Foyer, Laundry, Recreation Room, Bathroom 1, Primary Bathroom, Half Bath
Basement Fully Finished, Full
Interior
Interior Features Breakfast Area, Carpet, Floor Plan - Open, Kitchen - Eat-In, Kitchen - Gourmet, Kitchen - Island, Primary Bath(s), Pantry, Recessed Lighting, Sprinkler System, Stall Shower, Tub Shower, Upgraded Countertops
Hot Water Tankless
Heating Central
Cooling Central A/C
Flooring Carpet, Vinyl
Equipment Disposal, Icemaker, Microwave, Stainless Steel Appliances, Washer/Dryer Hookups Only, Water Heater - Tankless, Stove, Dishwasher, Refrigerator, Oven/Range - Electric
Fireplace N
Window Features Screens,Vinyl Clad
Appliance Disposal, Icemaker, Microwave, Stainless Steel Appliances, Washer/Dryer Hookups Only, Water Heater - Tankless, Stove, Dishwasher, Refrigerator, Oven/Range - Electric
Heat Source Natural Gas
Laundry Upper Floor, Hookup
Exterior
Garage Garage - Rear Entry, Garage Door Opener
Garage Spaces 2.0
Waterfront N
Water Access N
Roof Type Shingle
Accessibility None
Attached Garage 2
Total Parking Spaces 2
Garage Y
Building
Story 3
Foundation Concrete Perimeter
Sewer Public Sewer
Water Public
Architectural Style Colonial
Level or Stories 3
Additional Building Above Grade, Below Grade
Structure Type 9'+ Ceilings,Dry Wall
New Construction Y
Schools
School District Prince George'S County Public Schools
Others
Senior Community No
Tax ID 17055639023
Ownership Fee Simple
SqFt Source Assessor
Security Features Carbon Monoxide Detector(s),Smoke Detector,Sprinkler System - Indoor
Special Listing Condition Standard
Read Less
Want to know what your home might be worth? Contact us for a FREE valuation!

Our team is ready to help you sell your home for the highest possible price ASAP

Bought with Evelyn Guzman • Samson Properties

GET MORE INFORMATION





