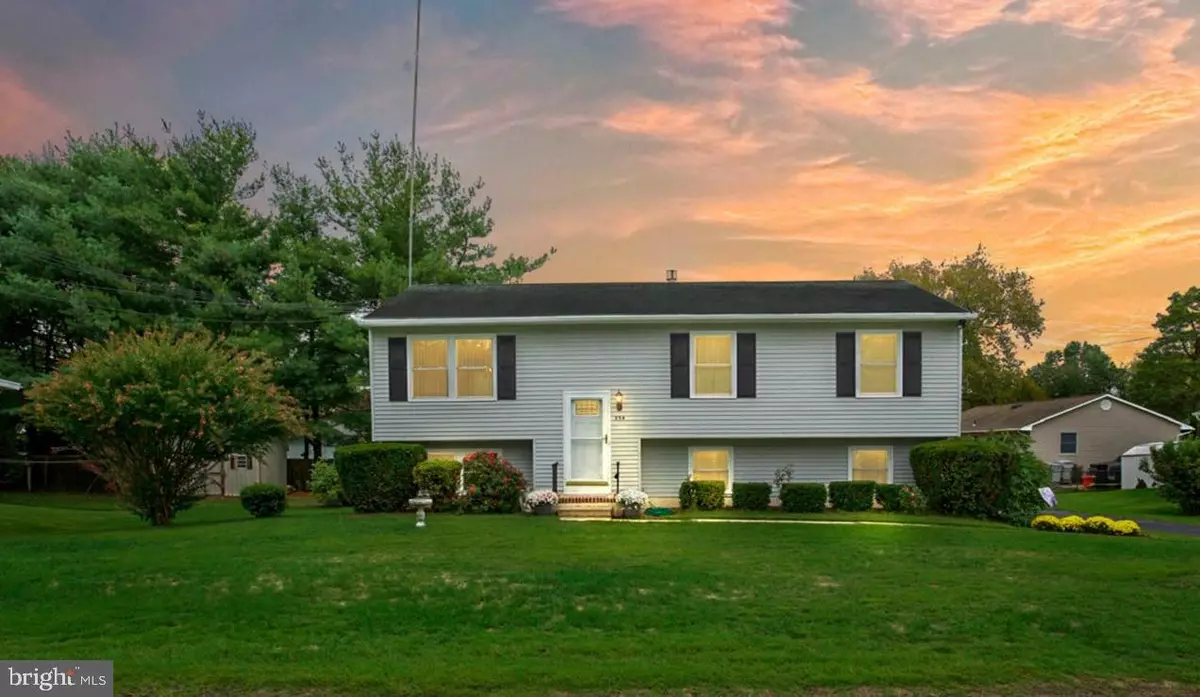$275,000
$275,000
For more information regarding the value of a property, please contact us for a free consultation.
534 WESTMONT LN Vineland, NJ 08360
3 Beds
2 Baths
2,114 SqFt
Key Details
Sold Price $275,000
Property Type Single Family Home
Sub Type Detached
Listing Status Sold
Purchase Type For Sale
Square Footage 2,114 sqft
Price per Sqft $130
Subdivision None Available
MLS Listing ID NJCB2009392
Sold Date 12/20/22
Style Bi-level
Bedrooms 3
Full Baths 1
Half Baths 1
HOA Y/N N
Abv Grd Liv Area 2,114
Originating Board BRIGHT
Year Built 1971
Annual Tax Amount $4,501
Tax Year 2021
Lot Size 10,598 Sqft
Acres 0.24
Lot Dimensions 100.00 x 106.00
Property Sub-Type Detached
Property Description
This beautiful well cared for and maintained 3 bed 2 bath with 2 bonus rooms bi-level home with walk out downstairs doors is waiting to make many happy memories with its new owners. Enoy the benefits of this home including a new roof, new hvac, endless space and storeage. You will love the hardwood floors under the carpets, bonus room for a workshop/craft room and a nice size shed with electric. The extra long driveway will give you plenty of parking. Seller has a passing septic to put your mind at ease. Don't miss the opportunity to see this move in ready home before its under contract. The location is absolutely perfect for everything!!!
Location
State NJ
County Cumberland
Area Vineland City (20614)
Zoning 01
Rooms
Other Rooms Living Room, Dining Room, Bedroom 2, Bedroom 3, Kitchen, Family Room, Bedroom 1, Laundry, Workshop, Bonus Room, Full Bath
Basement Fully Finished, Heated, Outside Entrance, Interior Access, Walkout Level, Workshop
Main Level Bedrooms 3
Interior
Interior Features Attic, Attic/House Fan, Kitchen - Table Space, Kitchen - Eat-In, Wood Floors
Hot Water Natural Gas
Heating Forced Air
Cooling Central A/C
Flooring Ceramic Tile, Fully Carpeted, Hardwood, Laminated
Equipment Dishwasher, Microwave, Oven/Range - Electric, Refrigerator
Fireplace N
Appliance Dishwasher, Microwave, Oven/Range - Electric, Refrigerator
Heat Source Natural Gas
Laundry Lower Floor
Exterior
Exterior Feature Deck(s)
Garage Spaces 3.0
Water Access N
Accessibility 2+ Access Exits
Porch Deck(s)
Total Parking Spaces 3
Garage N
Building
Story 2
Foundation Block
Sewer Septic = # of BR
Water Public
Architectural Style Bi-level
Level or Stories 2
Additional Building Above Grade, Below Grade
New Construction N
Schools
Elementary Schools Marie Durand E.S.
Middle Schools Veterans Memorial Intermediate Sch
High Schools Vineland Senior H.S. South
School District City Of Vineland Board Of Education
Others
Senior Community No
Tax ID 14-01601-00056
Ownership Fee Simple
SqFt Source Assessor
Acceptable Financing FHA, Conventional, Cash, VA
Listing Terms FHA, Conventional, Cash, VA
Financing FHA,Conventional,Cash,VA
Special Listing Condition Standard
Read Less
Want to know what your home might be worth? Contact us for a FREE valuation!

Our team is ready to help you sell your home for the highest possible price ASAP

Bought with Maria Diaz • EXP Realty, LLC
GET MORE INFORMATION





