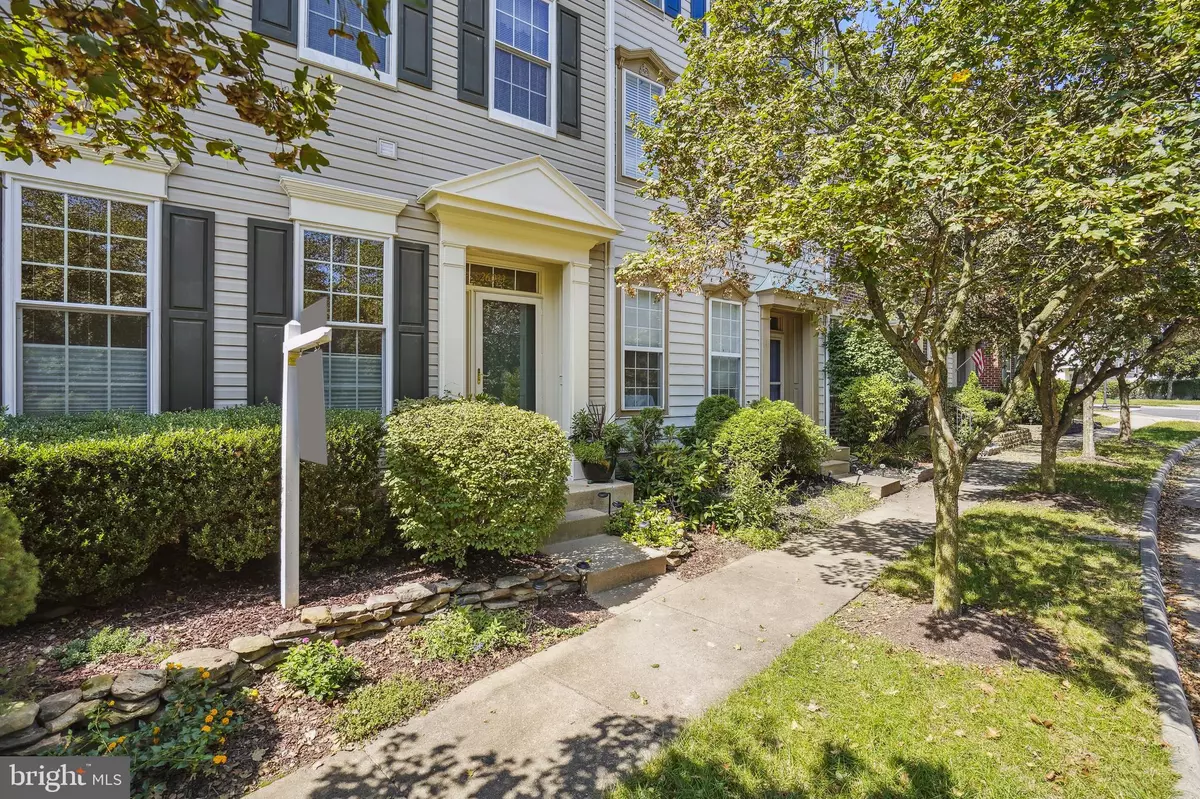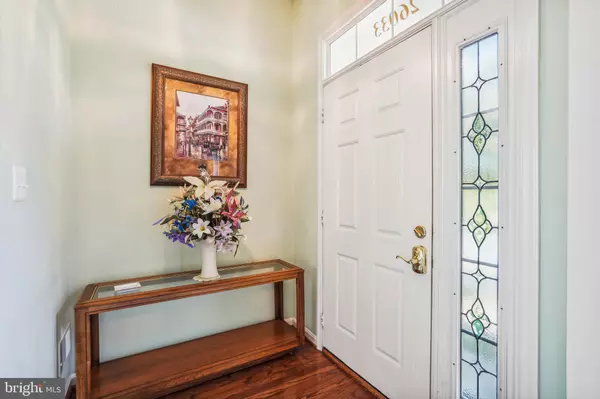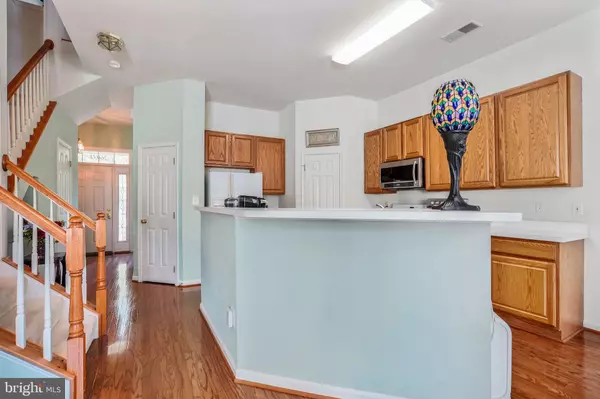$555,000
$568,600
2.4%For more information regarding the value of a property, please contact us for a free consultation.
26033 MURREY DRIVE Chantilly, VA 20152
3 Beds
3 Baths
2,144 SqFt
Key Details
Sold Price $555,000
Property Type Townhouse
Sub Type Interior Row/Townhouse
Listing Status Sold
Purchase Type For Sale
Square Footage 2,144 sqft
Price per Sqft $258
Subdivision South Riding
MLS Listing ID VALO2039918
Sold Date 12/20/22
Style Colonial
Bedrooms 3
Full Baths 2
Half Baths 1
HOA Fees $98/mo
HOA Y/N Y
Abv Grd Liv Area 2,144
Originating Board BRIGHT
Year Built 1998
Annual Tax Amount $4,635
Tax Year 2022
Lot Size 2,178 Sqft
Acres 0.05
Property Description
This well maintained beautiful 3br, 2.5 ba townhome is in one of the best locations in South Riding, near the tennis courts, walking distance to the elementary school and views of trees and more. On main level are beautiful hardwood floors, formal living room/reading room, and large windows that draw in lots of sunlight . Slate patio in fully fenced yard with garden is very cozy and private with steps that lead to the 2 car garage. Upper level boasts master bedroom and bathroom with large walk in closet; on the other end of the hall is a sitting room/office with large walk in closet; laundry room is outside master bedroom. The top floor has 2 spacious bedrooms with walk in closets and large ensuite bathroom. This is a must see home!
Location
State VA
County Loudoun
Zoning RESIDENTIAL
Rooms
Other Rooms Living Room, Primary Bedroom, Sitting Room, Bedroom 2, Kitchen, Bedroom 1
Interior
Hot Water Natural Gas
Heating Forced Air
Cooling Central A/C
Fireplaces Number 1
Equipment Built-In Microwave, Dishwasher, Disposal, Dryer, Exhaust Fan, Icemaker, Refrigerator, Stove
Fireplace Y
Appliance Built-In Microwave, Dishwasher, Disposal, Dryer, Exhaust Fan, Icemaker, Refrigerator, Stove
Heat Source Natural Gas
Laundry Upper Floor
Exterior
Exterior Feature Patio(s)
Parking Features Garage - Rear Entry
Garage Spaces 4.0
Amenities Available Common Grounds, Pool - Outdoor, Tennis Courts, Tot Lots/Playground, Baseball Field, Bike Trail, Dog Park, Pier/Dock, Community Center, Library
Water Access N
View Trees/Woods
Accessibility None
Porch Patio(s)
Total Parking Spaces 4
Garage Y
Building
Story 3
Foundation Other
Sewer Public Sewer
Water Public
Architectural Style Colonial
Level or Stories 3
Additional Building Above Grade
New Construction N
Schools
Elementary Schools Little River
Middle Schools J. Michael Lunsford
High Schools Freedom
School District Loudoun County Public Schools
Others
Pets Allowed Y
Senior Community No
Tax ID 130402463000
Ownership Fee Simple
SqFt Source Estimated
Horse Property N
Special Listing Condition Standard
Pets Allowed No Pet Restrictions
Read Less
Want to know what your home might be worth? Contact us for a FREE valuation!

Our team is ready to help you sell your home for the highest possible price ASAP

Bought with Natalie Phan • Better Homes and Gardens Real Estate Premier

GET MORE INFORMATION





