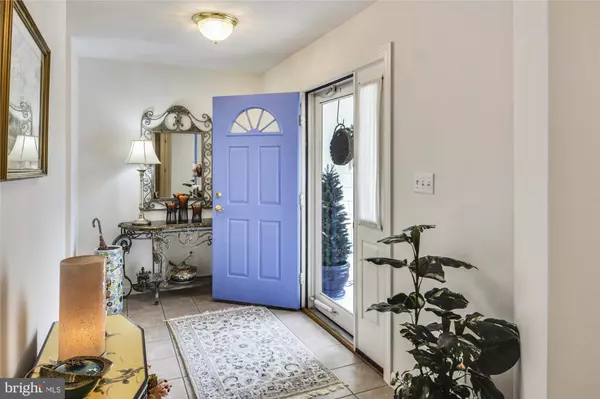$550,000
$599,000
8.2%For more information regarding the value of a property, please contact us for a free consultation.
3 WILLIAM AVE Ocean View, DE 19970
3 Beds
3 Baths
2,419 SqFt
Key Details
Sold Price $550,000
Property Type Single Family Home
Sub Type Detached
Listing Status Sold
Purchase Type For Sale
Square Footage 2,419 sqft
Price per Sqft $227
Subdivision Sea Village
MLS Listing ID DESU2032132
Sold Date 12/20/22
Style Traditional
Bedrooms 3
Full Baths 2
Half Baths 1
HOA Y/N N
Abv Grd Liv Area 2,419
Originating Board BRIGHT
Year Built 2001
Annual Tax Amount $2,329
Tax Year 2022
Lot Size 0.530 Acres
Acres 0.53
Lot Dimensions 75.00 x 237.00
Property Description
Don't miss this R.A. Bunting custom built home located in the heart of Ocean View in the community of Sea Village! This beautiful home features one level living with 3 bedrooms, 2.5 baths and an oversized 1/2 acre cul-de-sac lot with irrigation and backs to the Assawoman Canal and Trail! Plenty of space for family and friends in one of the many gathering areas featured in this home including a family room , living room, porch, deck and patio! Spacious primary bedroom with private bath and the open kitchen/family room areas are just a few more reasons why you'll love this house. Home has been lovingly cared for and was recently updated with exterior paint. With Bethany Beach only 1.5 miles away and John West Park walking distance from your house, this location has something for everyone - all with no HOA fee! Come see 3 William Avenue today!!
Location
State DE
County Sussex
Area Baltimore Hundred (31001)
Zoning TN
Rooms
Main Level Bedrooms 3
Interior
Interior Features Attic, Carpet, Ceiling Fan(s), Combination Dining/Living, Entry Level Bedroom, Family Room Off Kitchen, Kitchen - Island, Primary Bath(s), Walk-in Closet(s), Window Treatments, Wood Floors
Hot Water Electric
Heating Heat Pump(s)
Cooling Central A/C
Flooring Hardwood, Carpet, Ceramic Tile, Vinyl
Fireplaces Number 2
Fireplaces Type Gas/Propane
Equipment Built-In Microwave, Dishwasher, Disposal, Dryer, Oven/Range - Electric, Washer, Water Heater, Refrigerator
Furnishings No
Fireplace Y
Appliance Built-In Microwave, Dishwasher, Disposal, Dryer, Oven/Range - Electric, Washer, Water Heater, Refrigerator
Heat Source Propane - Owned
Exterior
Exterior Feature Patio(s), Porch(es), Screened, Deck(s)
Parking Features Garage Door Opener, Garage - Side Entry
Garage Spaces 8.0
Utilities Available Cable TV Available, Phone Available, Propane
Water Access N
Accessibility None
Porch Patio(s), Porch(es), Screened, Deck(s)
Attached Garage 2
Total Parking Spaces 8
Garage Y
Building
Story 1
Foundation Crawl Space
Sewer Public Sewer
Water Public
Architectural Style Traditional
Level or Stories 1
Additional Building Above Grade, Below Grade
New Construction N
Schools
Elementary Schools Lord Baltimore
Middle Schools Selbyville
High Schools Indian River
School District Indian River
Others
Senior Community No
Tax ID 134-13.00-1252.00
Ownership Fee Simple
SqFt Source Assessor
Special Listing Condition Standard
Read Less
Want to know what your home might be worth? Contact us for a FREE valuation!

Our team is ready to help you sell your home for the highest possible price ASAP

Bought with STEPHEN H. TIMMONS • Berkshire Hathaway HomeServices PenFed Realty

GET MORE INFORMATION





