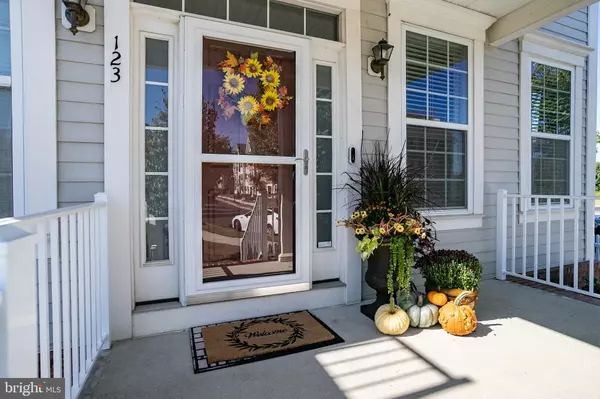$410,000
$379,900
7.9%For more information regarding the value of a property, please contact us for a free consultation.
123 STAR DR Eastampton, NJ 08060
3 Beds
3 Baths
1,968 SqFt
Key Details
Sold Price $410,000
Property Type Townhouse
Sub Type End of Row/Townhouse
Listing Status Sold
Purchase Type For Sale
Square Footage 1,968 sqft
Price per Sqft $208
Subdivision Eastampton Village C
MLS Listing ID NJBL2035306
Sold Date 12/15/22
Style Colonial
Bedrooms 3
Full Baths 2
Half Baths 1
HOA Fees $111/mo
HOA Y/N Y
Abv Grd Liv Area 1,968
Originating Board BRIGHT
Year Built 2011
Annual Tax Amount $7,045
Tax Year 2021
Lot Size 6,447 Sqft
Acres 0.15
Lot Dimensions 0.00 x 0.00
Property Description
Welcome to Eastampton Village’s picture-perfect end-unit townhome model II.
Bright, airy and spacious 3 bedroom 2.5 bath on expanded- professionally landscaped lot with a detached two car garage and full basement that is partially framed. Before entering, take in the charming view from the front porch, which overlooks the courtyard and park. You will be amazed at the spacious foyer with updated wide plank engineered hardwood floors that spill into a lovely formal living room with open site lines through to the backyard. Enjoy nine-foot ceilings; all with crown molding offer a grand feel of the Family room through to a gorgeous fully updated chef's kitchen (all appliances 1 year old) with ceramic tile flooring, granite counters and 42" cabinetry. French slider doors lead to an oversized private, park-like, fully fenced back yard with an entertainer's dream; paver patio and full access to your 2 car detached garage.Back inside and upstairs you’ll notice fresh paint and carpet leading to a luxurious primary bedroom with dual closets and en suite full bath. Two more nice size bedrooms and a full bath complete the upstairs.
Wait…the best part….SOLAR; OWNED. Yes, owned and covers all of the home's electrical needs!
Plus: Arlo whole house, wireless (multi camera) security system, Nest thermostat and irrigation system all in this smart home. Easy access to NJ Turnpike and Highway 295.
Location
State NJ
County Burlington
Area Eastampton Twp (20311)
Zoning TCD
Rooms
Other Rooms Living Room, Dining Room, Primary Bedroom, Bedroom 2, Bedroom 3, Kitchen, Family Room, Primary Bathroom, Full Bath, Half Bath
Basement Poured Concrete, Sump Pump, Windows, Unfinished, Partially Finished
Interior
Interior Features Attic, Carpet, Ceiling Fan(s), Crown Moldings, Dining Area, Family Room Off Kitchen, Floor Plan - Open, Primary Bath(s), Recessed Lighting, Soaking Tub, Upgraded Countertops, Tub Shower, Window Treatments
Hot Water Natural Gas, Solar
Heating Forced Air, Solar On Grid
Cooling Central A/C, Solar On Grid
Flooring Carpet, Ceramic Tile, Engineered Wood
Equipment Built-In Microwave, Dishwasher, Dryer, Energy Efficient Appliances, Oven/Range - Gas, Refrigerator, Washer
Fireplace N
Appliance Built-In Microwave, Dishwasher, Dryer, Energy Efficient Appliances, Oven/Range - Gas, Refrigerator, Washer
Heat Source Natural Gas, Solar
Exterior
Exterior Feature Deck(s), Patio(s)
Parking Features Garage Door Opener, Garage - Rear Entry, Additional Storage Area
Garage Spaces 4.0
Fence Fully, Vinyl, Rear
Water Access N
Roof Type Shake,Shingle
Accessibility 2+ Access Exits
Porch Deck(s), Patio(s)
Total Parking Spaces 4
Garage Y
Building
Lot Description Corner, Landscaping, Premium
Story 2
Foundation Concrete Perimeter
Sewer Public Sewer
Water Public
Architectural Style Colonial
Level or Stories 2
Additional Building Above Grade, Below Grade
Structure Type 9'+ Ceilings,Cathedral Ceilings
New Construction N
Schools
High Schools Rancocas Valley Reg. H.S.
School District Eastampton Township Public Schools
Others
Senior Community No
Tax ID 11-00600 03-00034
Ownership Fee Simple
SqFt Source Assessor
Security Features Exterior Cameras,Security System
Acceptable Financing Conventional, FHA, VA, Cash
Listing Terms Conventional, FHA, VA, Cash
Financing Conventional,FHA,VA,Cash
Special Listing Condition Standard
Read Less
Want to know what your home might be worth? Contact us for a FREE valuation!

Our team is ready to help you sell your home for the highest possible price ASAP

Bought with Jenny Albaz • Long & Foster Real Estate, Inc.

GET MORE INFORMATION





