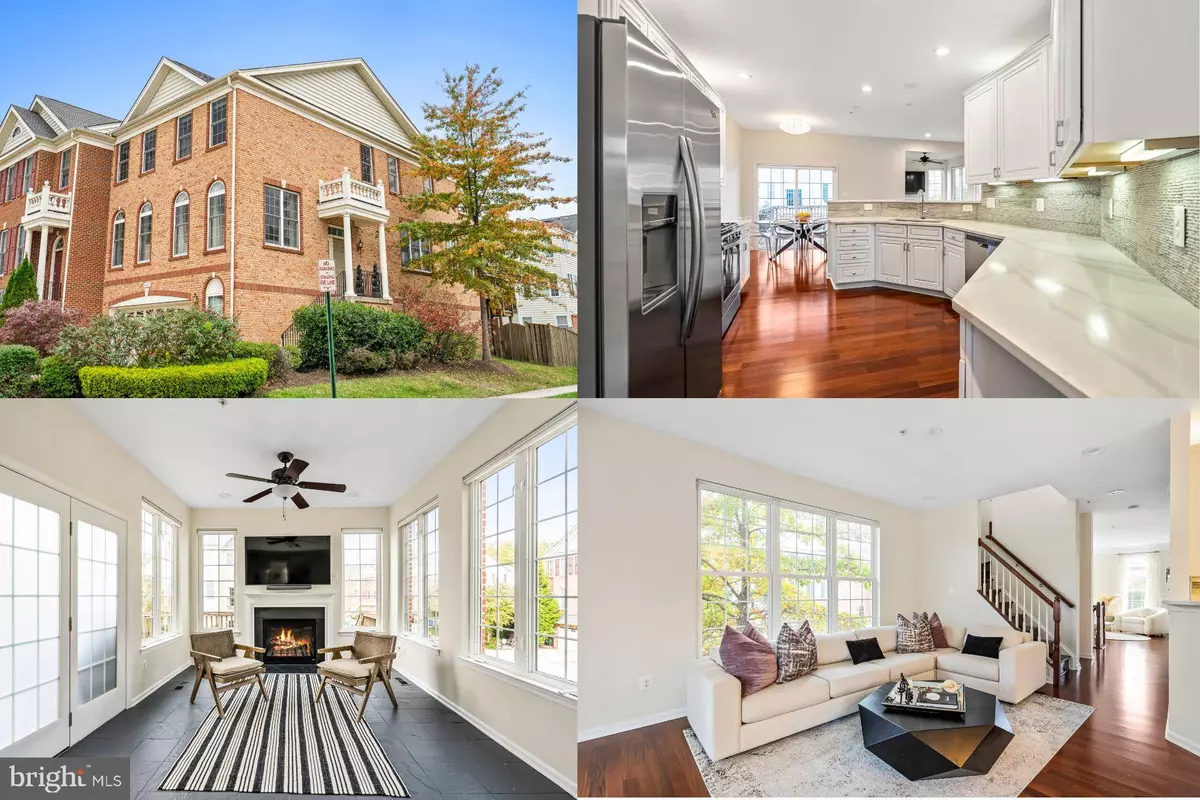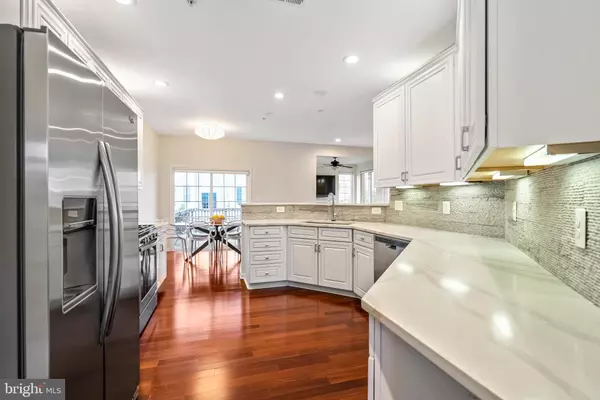$717,500
$725,000
1.0%For more information regarding the value of a property, please contact us for a free consultation.
25601 ANTHEM TERRACE Chantilly, VA 20152
3 Beds
4 Baths
3,144 SqFt
Key Details
Sold Price $717,500
Property Type Townhouse
Sub Type End of Row/Townhouse
Listing Status Sold
Purchase Type For Sale
Square Footage 3,144 sqft
Price per Sqft $228
Subdivision South Riding
MLS Listing ID VALO2038842
Sold Date 12/19/22
Style Other
Bedrooms 3
Full Baths 2
Half Baths 2
HOA Fees $96/mo
HOA Y/N Y
Abv Grd Liv Area 3,144
Originating Board BRIGHT
Year Built 2007
Annual Tax Amount $5,648
Tax Year 2022
Lot Size 3,485 Sqft
Acres 0.08
Property Description
Welcome to this Stunning Toll Brothers former model home with a 3-Level Extension, located in the most sought-after Heritage community with 3 bedrooms, 2 full bathrooms, 2 half bathrooms. On the main level, you will be greeted by the gleaming hardwood floor flowing through the open floor plan with stylish new lighting fixtures with custom blinds and drapes adding a touch of elegance. The updated gourmet kitchen brings out the chef in you with white cabinets, quartz countertops, stone backsplash, stainless steel appliances and a deep sink with touch sensor faucet. Entertain your guests inside or take them outside on the wrap around deck with stairs leading down making it ideal for those summer BBQ's. The upper level hosts the spacious owner's suite with a private bathroom with a large walk-in closet, your true private oasis. In addition to the owner's suite, you have 2 additional bedrooms, a full bathroom and laundry room with new washer and dryer replaced 6 months ago. The lower level is perfect for hosting or just lounging after a long day, along with an office space making it ideal for the days you have to work from home. The house is also wired with CAT 6 throughout. Walking distance to schools, the community pool and rec center, fitness trails, shops and restaurants. This is a fantastic opportunity to purchase a move-in-ready home in an amazing neighborhood and location! You will fall in love with this one, schedule a showing today! ** Accepting Back-up Offers**
Location
State VA
County Loudoun
Zoning PDH4
Direction East
Rooms
Basement Full
Interior
Hot Water Natural Gas
Heating Central, Heat Pump(s)
Cooling Ceiling Fan(s), Central A/C
Fireplaces Number 1
Fireplace Y
Heat Source Natural Gas
Exterior
Parking Features Garage - Front Entry
Garage Spaces 2.0
Amenities Available Basketball Courts, Bike Trail, Club House, Common Grounds, Community Center, Day Care, Exercise Room, Golf Club, Golf Course Membership Available, Party Room, Picnic Area, Pool - Outdoor, Recreational Center, Tennis Courts, Tot Lots/Playground, Volleyball Courts
Water Access N
Accessibility None
Attached Garage 2
Total Parking Spaces 2
Garage Y
Building
Story 3
Foundation Other
Sewer Public Sewer
Water Public
Architectural Style Other
Level or Stories 3
Additional Building Above Grade, Below Grade
New Construction N
Schools
Elementary Schools Liberty
Middle Schools J. Michael Lunsford
High Schools Freedom
School District Loudoun County Public Schools
Others
HOA Fee Include Management,Other,Pool(s),Recreation Facility,Reserve Funds,Snow Removal,Trash
Senior Community No
Tax ID 206104975000
Ownership Fee Simple
SqFt Source Assessor
Special Listing Condition Standard
Read Less
Want to know what your home might be worth? Contact us for a FREE valuation!

Our team is ready to help you sell your home for the highest possible price ASAP

Bought with Karen L Kealoha-Bray • Long & Foster Real Estate, Inc.
GET MORE INFORMATION





