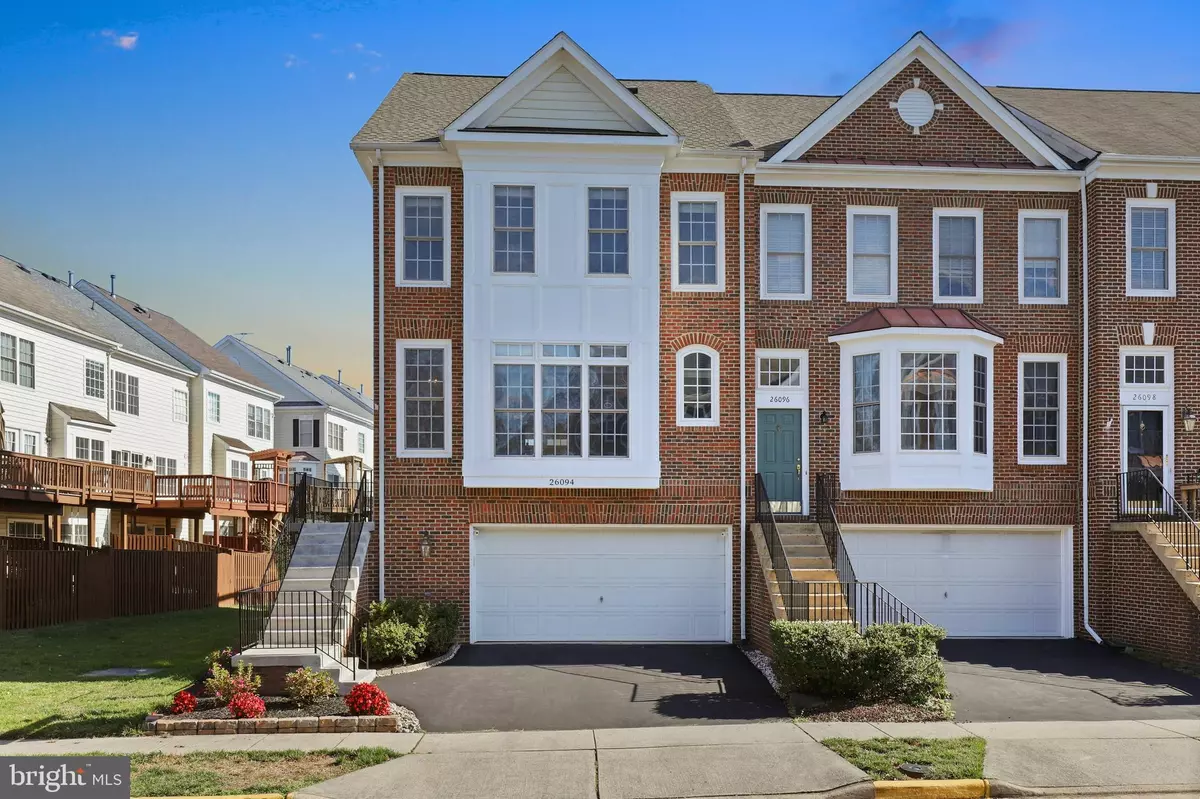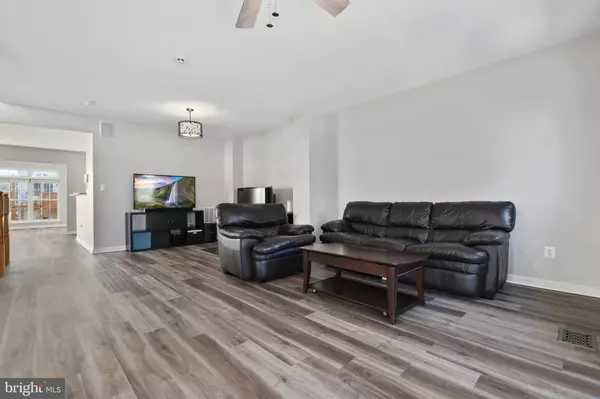$600,000
$599,900
For more information regarding the value of a property, please contact us for a free consultation.
26094 NIMBLETON SQ Chantilly, VA 20152
3 Beds
3 Baths
2,733 SqFt
Key Details
Sold Price $600,000
Property Type Townhouse
Sub Type End of Row/Townhouse
Listing Status Sold
Purchase Type For Sale
Square Footage 2,733 sqft
Price per Sqft $219
Subdivision South Riding
MLS Listing ID VALO2039898
Sold Date 12/19/22
Style Traditional
Bedrooms 3
Full Baths 2
Half Baths 1
HOA Fees $96/mo
HOA Y/N Y
Abv Grd Liv Area 2,733
Originating Board BRIGHT
Year Built 2000
Annual Tax Amount $5,048
Tax Year 2022
Lot Size 2,614 Sqft
Acres 0.06
Property Description
Spacious and bright end unit Chadwicke model with three level bump-out boasting over 2,700 finished sq ft. The bump-out option not only adds living space to every level, it transforms and elevates the functionality and creature comforts on every level. *** The main living level features new floors (2021) throughout; a gourmet kitchen with new appliances (2021), granite countertops, gas cooking with exterior venting; sunroom with oversized windows (thanks to the bump-out), which can also be used as a dining/breakfast room; living room; formal dining room; powder room; and French doors leading out to your deck with privacy lattice and stairs leading down to the fully fenced backyard. *** The upper level features the Primary Suite with bedroom and bathroom both of which are oversized due to the bump-out. The Primary Bedroom features two walk-in closets. The Primary Bathroom was completely remodeled in 2016 and features a soaking tub, separate large walk-in shower, granite, etc. The laundry room is conveniently located on the upper level. Two additional bedrooms and hallway full bathroom complete the upper level. *** The lower level is a true walk-out and features and oversized rec room with fireplace thanks to the bump-out. There is a bathroom rough-in ready for you to complete to your liking and taste. The sliding glass doors lead out to your fully fenced backyard with stamped concrete patio and gate leading outside. The backyard is oversized due to being an end unit. *** The two car garage features a large storage area typically not found in townhome garages. *** Paint 2021. Carpet in lower level 2021. Roof replaced in 2018 with lifetime, high quality Architectural shingles. HVAC replaced 2019. Garage good opener replaced 2019. Front door, sidelites and storm door replaced 2015. *** Situated in South Riding and convenient to shopping, retail, dining, major routes and back roads leading to points throughout NoVA and DC.
Location
State VA
County Loudoun
Zoning PDH4
Rooms
Basement Walkout Level, Full, Fully Finished, Rear Entrance, Interior Access
Interior
Interior Features Ceiling Fan(s), Window Treatments
Hot Water Natural Gas
Heating Forced Air
Cooling Ceiling Fan(s), Central A/C
Flooring Carpet, Luxury Vinyl Plank, Tile/Brick
Fireplaces Number 1
Equipment Built-In Microwave, Dryer, Washer, Cooktop, Dishwasher, Disposal, Humidifier, Refrigerator, Icemaker, Oven/Range - Electric
Appliance Built-In Microwave, Dryer, Washer, Cooktop, Dishwasher, Disposal, Humidifier, Refrigerator, Icemaker, Oven/Range - Electric
Heat Source Natural Gas
Exterior
Exterior Feature Deck(s)
Parking Features Garage Door Opener, Garage - Front Entry
Garage Spaces 4.0
Fence Fully
Amenities Available Basketball Courts, Bike Trail, Club House, Common Grounds, Community Center, Exercise Room, Fitness Center, Jog/Walk Path, Pool - Outdoor, Tennis Courts, Tot Lots/Playground
Water Access N
Roof Type Architectural Shingle
Accessibility None
Porch Deck(s)
Attached Garage 2
Total Parking Spaces 4
Garage Y
Building
Story 3
Foundation Other
Sewer Public Sewer
Water Public
Architectural Style Traditional
Level or Stories 3
Additional Building Above Grade, Below Grade
New Construction N
Schools
Elementary Schools Little River
Middle Schools J. Michael Lunsford
High Schools Freedom
School District Loudoun County Public Schools
Others
HOA Fee Include Common Area Maintenance,Snow Removal,Trash,Pool(s)
Senior Community No
Tax ID 130309075000
Ownership Fee Simple
SqFt Source Assessor
Special Listing Condition Standard
Read Less
Want to know what your home might be worth? Contact us for a FREE valuation!

Our team is ready to help you sell your home for the highest possible price ASAP

Bought with Joelle Haryett Graham • Weichert, REALTORS

GET MORE INFORMATION





