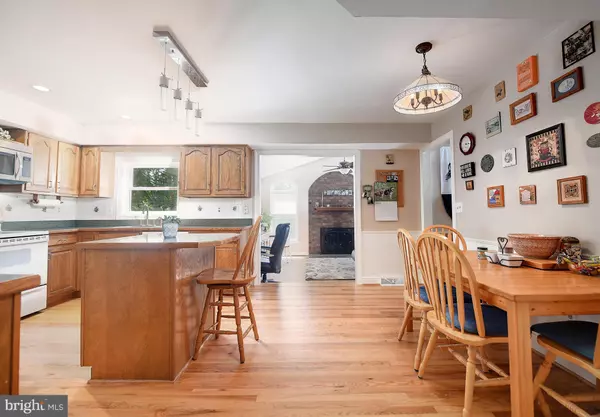$535,000
$544,900
1.8%For more information regarding the value of a property, please contact us for a free consultation.
3922 RUSH RD Jarrettsville, MD 21084
4 Beds
3 Baths
2,486 SqFt
Key Details
Sold Price $535,000
Property Type Single Family Home
Sub Type Detached
Listing Status Sold
Purchase Type For Sale
Square Footage 2,486 sqft
Price per Sqft $215
Subdivision Jarrettsville
MLS Listing ID MDHR2015118
Sold Date 12/16/22
Style Colonial
Bedrooms 4
Full Baths 2
Half Baths 1
HOA Y/N N
Abv Grd Liv Area 2,486
Originating Board BRIGHT
Year Built 1985
Annual Tax Amount $4,040
Tax Year 2022
Lot Size 2.530 Acres
Acres 2.53
Property Description
3922 Rush Road is a spacious colonial style home that sits upon 2.5 acres and offers the private and relaxing atmosphere you've been seeking. This four bedroom two and a half bath home is beautifully maintained and move-in ready with neutral color walls and hardwood floors. It's the perfect canvas to execute your homeowners touch. Recent updates include a new water system (2022), fresh paint throughout the first level (2022), new hot water heater (2021), HVAC system (2019), and roof replacement (2019). The convenient side entrance leads into the mudroom, a bonus space to shrug off backpacks, hang up the dog leash or remove dirty shoes before entering the rest of the home. The kitchen is open with plenty of space for a breakfast table to enjoy your morning beverage or a quick weeknight dinner. Situated off the kitchen, the bright and cozy family room has a vaulted ceiling, big arch windows, brick front wood burning fireplace and a door that opens to the side deck. Additionally, the first level features a separate dining area, a formal living room and a half bath. Four bedrooms and two full baths are located on the second level. The vaulted ceiling, walk-in closet, dressing space and private bath remodeled two years ago are desirable details of the owner's suite. Three additional bedrooms and an updated hall bath extend from the wide hallway. Travel to the fully finished lower level to find the ideal space to host get-togethers and parties. There is a wet bar and personal pub with generous room for a pool table and sectional sofa. A sliding glass door exits to the lower level deck and hot tub. Envision all the fun to be had and memories to be made. The 2.5 acre lot offers a laid back and quiet location to enjoy nature's beauties. A walkable distance to Rocks State Park, outdoor enthusiasts have quick access to picnic areas, hiking trails and Deer Creek ideal for fishing, wading and tubing. Only a 20 minute drive to Bel Air, you are not far from everyday conveniences. Don't miss this highly sought-after Jarrettsville location!
Seller Offering 1 YEAR HOME WARRENTY!!
Location
State MD
County Harford
Zoning AGR
Rooms
Other Rooms Recreation Room
Basement Fully Finished, Space For Rooms, Walkout Level, Rear Entrance
Interior
Interior Features Butlers Pantry, Ceiling Fan(s), Crown Moldings, Family Room Off Kitchen, Formal/Separate Dining Room, Kitchen - Eat-In, Kitchen - Island, Primary Bath(s), Recessed Lighting, Tub Shower, Wainscotting, Wet/Dry Bar, Other
Hot Water Electric
Heating Heat Pump(s)
Cooling Ceiling Fan(s), Central A/C, Whole House Fan
Flooring Hardwood, Vinyl
Fireplaces Number 1
Fireplaces Type Wood
Fireplace Y
Window Features Energy Efficient
Heat Source Electric
Laundry Main Floor
Exterior
Exterior Feature Porch(es), Deck(s)
Parking Features Garage Door Opener, Garage - Rear Entry
Garage Spaces 9.0
Fence Partially
Water Access N
Roof Type Architectural Shingle
Accessibility None
Porch Porch(es), Deck(s)
Attached Garage 2
Total Parking Spaces 9
Garage Y
Building
Story 3
Foundation Block
Sewer Private Septic Tank
Water Well
Architectural Style Colonial
Level or Stories 3
Additional Building Above Grade, Below Grade
Structure Type Dry Wall,Vaulted Ceilings
New Construction N
Schools
Elementary Schools North Bend
Middle Schools North Harford
High Schools North Harford
School District Harford County Public Schools
Others
Senior Community No
Tax ID 1304079450
Ownership Fee Simple
SqFt Source Assessor
Special Listing Condition Standard
Read Less
Want to know what your home might be worth? Contact us for a FREE valuation!

Our team is ready to help you sell your home for the highest possible price ASAP

Bought with Kareem Robinson • ExecuHome Realty
GET MORE INFORMATION





