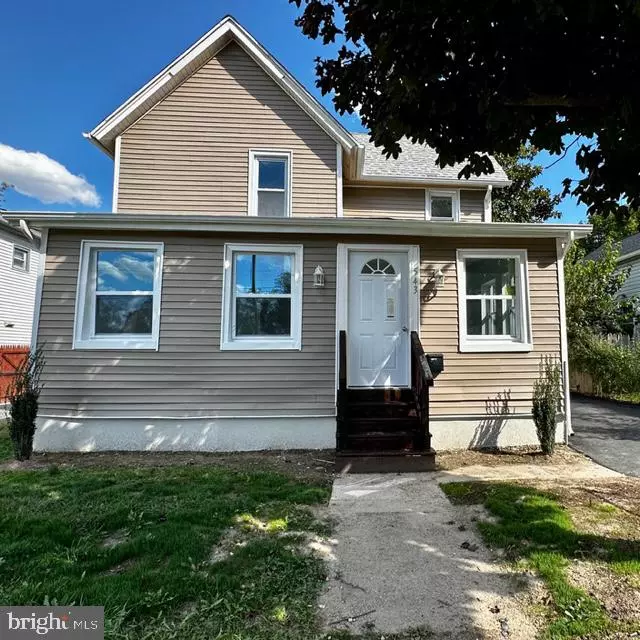$235,000
$235,000
For more information regarding the value of a property, please contact us for a free consultation.
543 PARK DR Vineland, NJ 08360
3 Beds
2 Baths
1,240 SqFt
Key Details
Sold Price $235,000
Property Type Single Family Home
Sub Type Detached
Listing Status Sold
Purchase Type For Sale
Square Footage 1,240 sqft
Price per Sqft $189
Subdivision None Available
MLS Listing ID NJCB2009024
Sold Date 12/15/22
Style Traditional
Bedrooms 3
Full Baths 2
HOA Y/N N
Abv Grd Liv Area 1,240
Originating Board BRIGHT
Year Built 1907
Annual Tax Amount $2,621
Tax Year 2020
Lot Size 6,721 Sqft
Acres 0.15
Lot Dimensions 47.00 x 143.00
Property Sub-Type Detached
Property Description
Book your appointment today for this move in ready beautiful 3-bedroom, 2 full bathroom open concept home. Spared no expense on this completely renovated 1240 square foot home. As you walk in, enjoy the new laminated flooring as you walk into the spacious living/dining room combination. The eat in kitchen provides plenty of counter space and cabinets, with all new stainless steel appliances. Off of the kitchen is a full bathroom for guest to enjoy and a main floor mud room/laundry room. Upstairs you will find the primary bedroom with two additional bedrooms and a full bathroom. The basement is unfinished but provides plenty of room for storage. Fun to be had in the expansive fenced in backyard. With added bonuses of enjoying the amenities of living across the street from a park, basketball court and walking path.
Location
State NJ
County Cumberland
Area Vineland City (20614)
Zoning 01
Rooms
Other Rooms Living Room, Primary Bedroom, Bedroom 2, Bedroom 3, Kitchen, Basement, Laundry, Mud Room, Bathroom 1, Bathroom 2, Attic
Basement Full, Unfinished
Main Level Bedrooms 3
Interior
Interior Features Attic/House Fan, Curved Staircase, Efficiency, Family Room Off Kitchen, Floor Plan - Open, Kitchen - Eat-In, Recessed Lighting, Tub Shower, Upgraded Countertops
Hot Water Natural Gas
Heating Forced Air
Cooling Central A/C
Flooring Ceramic Tile, Luxury Vinyl Tile
Equipment Dishwasher, Oven/Range - Gas, Microwave
Fireplace N
Window Features Energy Efficient
Appliance Dishwasher, Oven/Range - Gas, Microwave
Heat Source Natural Gas
Laundry Main Floor, Hookup
Exterior
Garage Spaces 2.0
Fence Chain Link, Fully
Utilities Available Cable TV, Phone Available
Water Access N
View Park/Greenbelt
Roof Type Shingle
Accessibility Level Entry - Main
Total Parking Spaces 2
Garage N
Building
Story 2
Foundation Block, Crawl Space
Sewer Public Sewer
Water Public
Architectural Style Traditional
Level or Stories 2
Additional Building Above Grade, Below Grade
Structure Type High
New Construction N
Schools
School District City Of Vineland Board Of Education
Others
Pets Allowed Y
Senior Community No
Tax ID 14-02323-00014
Ownership Fee Simple
SqFt Source Assessor
Security Features Carbon Monoxide Detector(s)
Acceptable Financing FHA, Conventional, Cash, VA
Listing Terms FHA, Conventional, Cash, VA
Financing FHA,Conventional,Cash,VA
Special Listing Condition Standard
Pets Allowed No Pet Restrictions
Read Less
Want to know what your home might be worth? Contact us for a FREE valuation!

Our team is ready to help you sell your home for the highest possible price ASAP

Bought with Non Member • Non Subscribing Office
GET MORE INFORMATION





