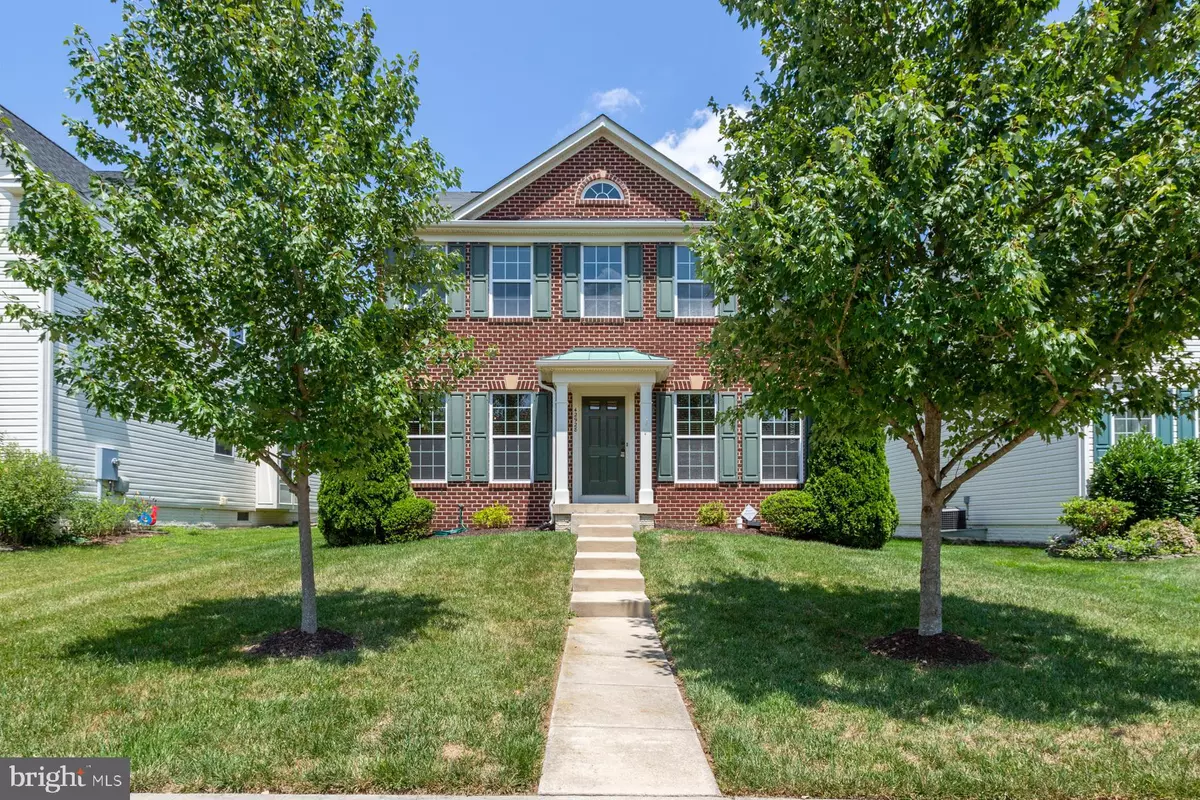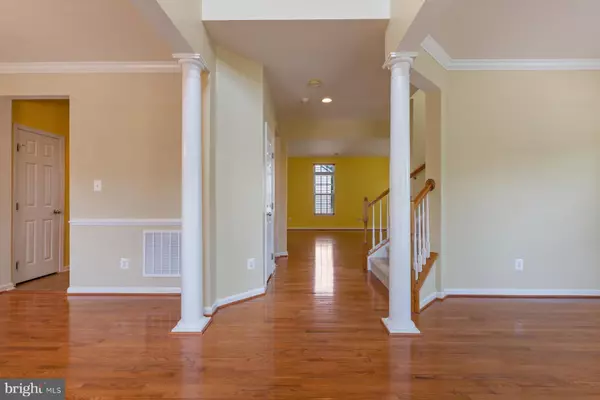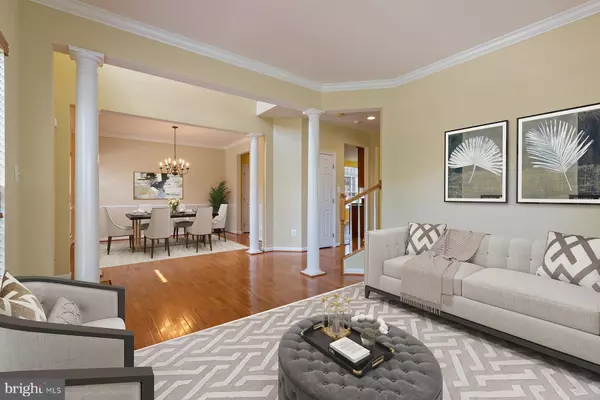$810,000
$835,000
3.0%For more information regarding the value of a property, please contact us for a free consultation.
42928 SPYDER PL Chantilly, VA 20152
4 Beds
4 Baths
3,048 SqFt
Key Details
Sold Price $810,000
Property Type Single Family Home
Sub Type Detached
Listing Status Sold
Purchase Type For Sale
Square Footage 3,048 sqft
Price per Sqft $265
Subdivision South Riding
MLS Listing ID VALO2033346
Sold Date 12/16/22
Style Colonial
Bedrooms 4
Full Baths 3
Half Baths 1
HOA Fees $102/mo
HOA Y/N Y
Abv Grd Liv Area 2,448
Originating Board BRIGHT
Year Built 2010
Annual Tax Amount $6,711
Tax Year 2022
Lot Size 6,098 Sqft
Acres 0.14
Property Description
Meticulously maintained Single-Family located in the Estates of Elk Run, a community within South Riding Proprietary. This Michener II Model home features 4 bedrooms, 3.5 baths, and 2 car garage. Main level with a 2-story center foyer, open concept living, gleaming hardwood floors, 9-foot ceilings, recessed lights, formal dining and living rooms, and an eat-in kitchen with a breakfast bar adjoining the family room with a gas fireplace. The kitchen has granite countertops, a breakfast bar, island, black appliances, a double sink, gas cooking, and an eat-in area with a door leading to a covered side porch. The laundry room has a high-end front-loading washer and dryer with stands and is located off of the kitchen. Rear-loading oversized garage with direct access into the house. - The upper-level features 4 bedrooms, and a balcony overlooking the foyer. A spacious Primary Suite with his and her walk-in closets. The bath has a soaking tub, separate shower, and dual vanities. The secondary bedrooms are spacious with plenty of closet space. - The Lower-Level Rec Room area is spacious and perfect for a media room with built-in speakers and surround sound. High ceilings and plenty of light. The half bath is roughed-in for a shower to be added. (rough-in is located in the linen closet.) Tons of storage space with room to finish a section for an exercise or crafting room. - South Riding Proprietary offers something for everyone! With five swimming pools, including an indoor competition pool and a leisure pool with slide, a fitness center with a climbing wall, parks with walking/biking trails, dog park, playgrounds (2 within walking distance), a variety of sports courts and ballfields, fishing piers, clubhouse and a golf club. (Golf Course is a public course and memberships are available.) - A commuter’s dream being so close to Routes 50, 28, Braddock Road, and Loudoun County Parkway.
Location
State VA
County Loudoun
Zoning PDH4
Rooms
Other Rooms Living Room, Dining Room, Primary Bedroom, Bedroom 2, Bedroom 3, Bedroom 4, Kitchen, Game Room, Family Room, Foyer, Recreation Room, Storage Room, Bathroom 2, Bathroom 3, Primary Bathroom
Basement Daylight, Full, Partially Finished, Interior Access, Windows
Interior
Interior Features Attic, Breakfast Area, Carpet, Family Room Off Kitchen, Floor Plan - Open, Formal/Separate Dining Room, Kitchen - Eat-In, Kitchen - Island, Pantry, Primary Bath(s), Recessed Lighting, Soaking Tub, Stall Shower, Tub Shower, Walk-in Closet(s), Window Treatments, Wood Floors
Hot Water Natural Gas
Heating Forced Air
Cooling Central A/C
Flooring Wood, Ceramic Tile, Carpet
Fireplaces Number 1
Equipment Built-In Microwave, Built-In Range, Dishwasher, Disposal, Dryer - Front Loading, Energy Efficient Appliances, Exhaust Fan, Icemaker, Microwave, Oven/Range - Gas, Refrigerator, Washer - Front Loading
Window Features Double Hung,Energy Efficient
Appliance Built-In Microwave, Built-In Range, Dishwasher, Disposal, Dryer - Front Loading, Energy Efficient Appliances, Exhaust Fan, Icemaker, Microwave, Oven/Range - Gas, Refrigerator, Washer - Front Loading
Heat Source Natural Gas
Exterior
Exterior Feature Porch(es)
Parking Features Garage - Rear Entry
Garage Spaces 2.0
Amenities Available Basketball Courts, Club House, Common Grounds, Jog/Walk Path, Pool - Outdoor, Tennis Courts, Tot Lots/Playground
Water Access N
Accessibility None
Porch Porch(es)
Attached Garage 2
Total Parking Spaces 2
Garage Y
Building
Story 3
Foundation Slab
Sewer Public Sewer
Water Public
Architectural Style Colonial
Level or Stories 3
Additional Building Above Grade, Below Grade
Structure Type 9'+ Ceilings,Dry Wall
New Construction N
Schools
High Schools Freedom
School District Loudoun County Public Schools
Others
HOA Fee Include Common Area Maintenance,Snow Removal,Trash
Senior Community No
Tax ID 166102236000
Ownership Fee Simple
SqFt Source Assessor
Special Listing Condition Standard
Read Less
Want to know what your home might be worth? Contact us for a FREE valuation!

Our team is ready to help you sell your home for the highest possible price ASAP

Bought with Meredith L Hannan • Century 21 Redwood Realty

GET MORE INFORMATION





