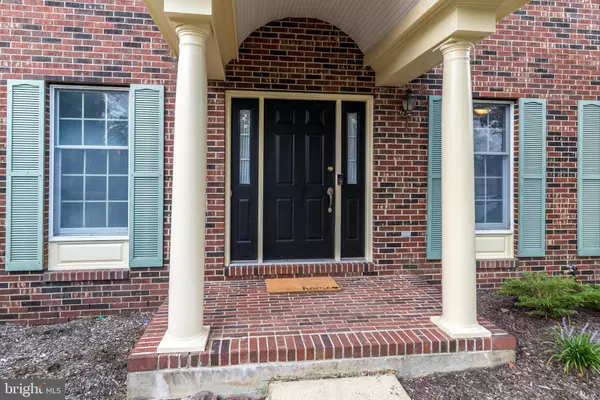$745,000
$725,000
2.8%For more information regarding the value of a property, please contact us for a free consultation.
336 WINDY RUN RD Doylestown, PA 18901
4 Beds
3 Baths
3,570 SqFt
Key Details
Sold Price $745,000
Property Type Single Family Home
Sub Type Detached
Listing Status Sold
Purchase Type For Sale
Square Footage 3,570 sqft
Price per Sqft $208
Subdivision Doylestown Ridge
MLS Listing ID PABU2034158
Sold Date 12/15/22
Style Colonial
Bedrooms 4
Full Baths 2
Half Baths 1
HOA Y/N N
Abv Grd Liv Area 2,700
Originating Board BRIGHT
Year Built 1993
Annual Tax Amount $9,697
Tax Year 2021
Lot Size 0.690 Acres
Acres 0.69
Lot Dimensions 0.00 x 0.00
Property Description
LOCATION, LOCATION, LOCATION! Welcome home to 336 Windy Run Road, situated high on a hill on a nearly ¾ acre lot, on a cul-de-sac street, in the highly desirable Doylestown Ridge community! This stately 4 bedroom, 2.5 bath, brick front colonial, with a private, lushly landscaped rear yard, has many amenities and recent upgrades. As you enter the front portico, you will notice the inviting brick porch and tapered columns. Step through the front door and view the two-story foyer and gleaming oak hardwood floors flowing throughout the Living Room, Dining Room, Office, and main floor Powder Room. The Office includes the wood office furniture set up with two workstations for all your remote work needs. The Living Room and Dining Room have chair rails and elegant crown molding, along with large windows allowing for lots of natural light. The large, eat-in Kitchen was remodeled in 2013 and features stunning Quartz countertops, tiled backsplash, stainless steel double oven, vent hood, pot filler faucet, dishwasher, under cabinet lighting, recessed lighting, and floor to ceiling maple-stained cabinetry. The center island has additional storage space, as well as breakfast bar seating for three. Located adjacent to the Kitchen is the Family Room with a stunning, floor to ceiling Riverstone, wood-burning, fireplace and Minka Aire ceiling fan. Large arched windows and three skylights make this the perfect room for all your entertaining needs! A Laundry Room with built-in cabinetry and a Powder Room complete the main floor. Walk up the newly carpeted (August 2022) stairs to the second floor where you will find four spacious bedrooms, along with elegant crown molding and recessed lighting in the hallway. The Master Suite, remodeled in 2019, features gleaming hardwood flooring, an exquisite tray ceiling with Minka Aire ceiling fan, and a large walk-in closet with numerous built-ins for all your storage needs. The Master Bath is stunning with Quartz countertops, double sink, light-up mirrors, built-ins, skylight, and a spa-like, walk-in shower with marble and natural stone, recessed lighting, bench seat, rain shower head and two multi-function Moen wand body sprayers. The three other bedrooms feature brand new carpeting (August 2022), ceiling fans, and ample closet space. In addition to all these wonderful features, there is a two-car garage and a large, partially finished basement, with plenty of storage, a workspace, and walk-out Bilco doors. The nearly ¾ acre lot features a large front yard and very private rear, fenced yard, with beautiful mature landscaping, wood deck, large storage shed, and fire pit. Newer roof (2015); hot water heater (2020); and HVAC (2010). Minutes to Doylestown Borough with all the wonderful shops and upscale restaurants; close to Routes 202, 611, Peddler's Village, New Hope; and, most importantly, located in the award-winning Central Bucks School District! This home has it all! Showings start September 16th at 1:00 PM. Make your appointment now!
Location
State PA
County Bucks
Area Doylestown Twp (10109)
Zoning R1
Rooms
Other Rooms Living Room, Dining Room, Primary Bedroom, Bedroom 2, Bedroom 3, Bedroom 4, Kitchen, Family Room, Basement, Laundry, Office, Bathroom 2, Primary Bathroom, Half Bath
Basement Full, Partially Finished, Interior Access, Outside Entrance, Walkout Stairs
Interior
Interior Features Attic, Built-Ins, Carpet, Ceiling Fan(s), Chair Railings, Crown Moldings, Dining Area, Family Room Off Kitchen, Formal/Separate Dining Room, Kitchen - Eat-In, Kitchen - Island, Pantry, Primary Bath(s), Recessed Lighting, Skylight(s), Stall Shower, Tub Shower, Upgraded Countertops, Walk-in Closet(s), Wood Floors
Hot Water Electric
Heating Forced Air
Cooling Central A/C
Flooring Carpet, Hardwood, Tile/Brick
Fireplaces Number 1
Fireplaces Type Stone
Equipment Dishwasher, Microwave, Oven - Double, Oven - Wall, Water Heater, Stainless Steel Appliances, Oven/Range - Electric, Range Hood
Fireplace Y
Appliance Dishwasher, Microwave, Oven - Double, Oven - Wall, Water Heater, Stainless Steel Appliances, Oven/Range - Electric, Range Hood
Heat Source Oil
Laundry Main Floor
Exterior
Exterior Feature Deck(s)
Parking Features Inside Access
Garage Spaces 4.0
Fence Wood
Water Access N
Roof Type Shingle
Accessibility None
Porch Deck(s)
Attached Garage 2
Total Parking Spaces 4
Garage Y
Building
Lot Description Front Yard, Rear Yard, SideYard(s), Cul-de-sac
Story 3
Foundation Concrete Perimeter
Sewer Public Sewer
Water Public
Architectural Style Colonial
Level or Stories 3
Additional Building Above Grade, Below Grade
Structure Type Cathedral Ceilings,9'+ Ceilings
New Construction N
Schools
School District Central Bucks
Others
Senior Community No
Tax ID 09-006-071
Ownership Fee Simple
SqFt Source Assessor
Acceptable Financing Cash, Conventional
Listing Terms Cash, Conventional
Financing Cash,Conventional
Special Listing Condition Standard
Read Less
Want to know what your home might be worth? Contact us for a FREE valuation!

Our team is ready to help you sell your home for the highest possible price ASAP

Bought with Jeffrey T Petzak • Long & Foster Real Estate, Inc.

GET MORE INFORMATION





