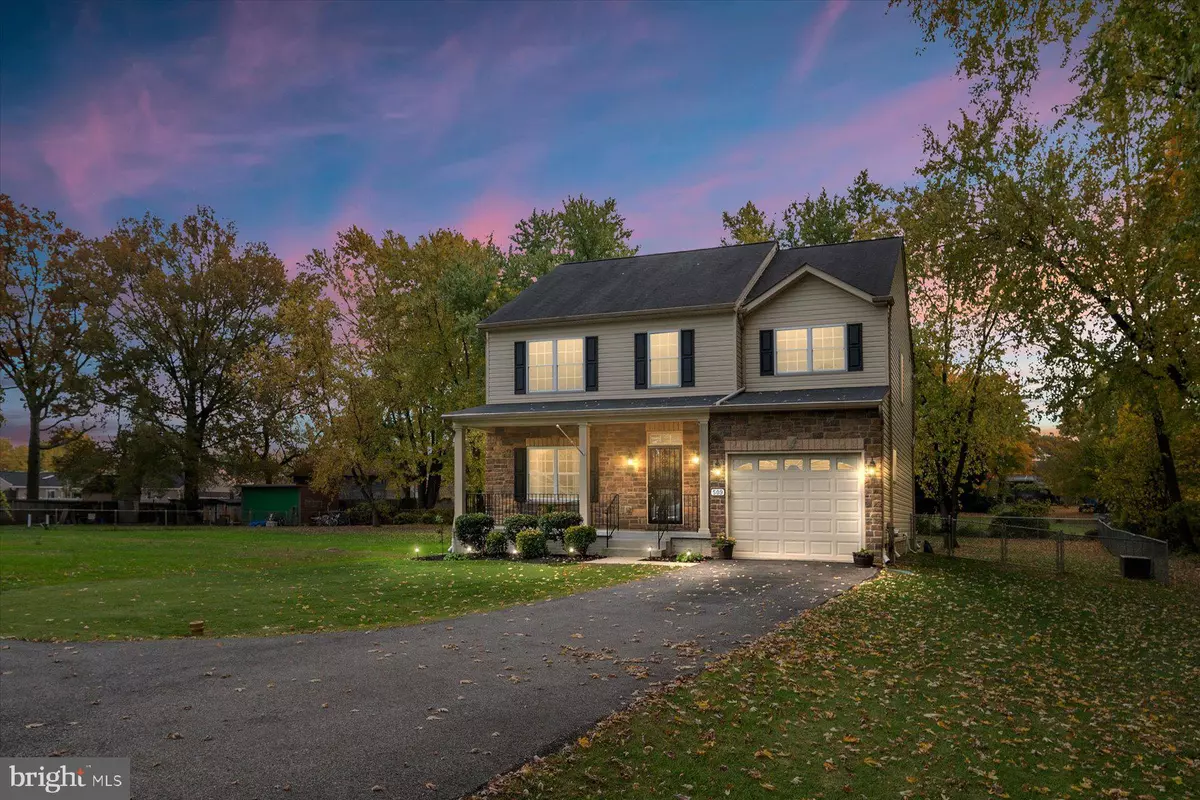$509,500
$505,000
0.9%For more information regarding the value of a property, please contact us for a free consultation.
509 LOUISE AVE Linthicum Heights, MD 21090
4 Beds
3 Baths
2,160 SqFt
Key Details
Sold Price $509,500
Property Type Single Family Home
Sub Type Detached
Listing Status Sold
Purchase Type For Sale
Square Footage 2,160 sqft
Price per Sqft $235
Subdivision Sweetser Heights
MLS Listing ID MDAA2048172
Sold Date 12/12/22
Style Colonial
Bedrooms 4
Full Baths 2
Half Baths 1
HOA Y/N N
Abv Grd Liv Area 2,160
Originating Board BRIGHT
Year Built 2011
Annual Tax Amount $4,833
Tax Year 2022
Lot Size 0.499 Acres
Acres 0.5
Property Description
Welcome home! This home sits on a generous lot just minutes from highways and public transportation. Sitting at the end of a street, tucked away is an impeccably maintained home waiting for its new owners! Once you enter the front porch you are welcomed by the new storm door which allows sunlight to pour into your beautiful open-concept home. You are greeted by beautiful hardwood floors which lead you from the living room to your kitchen/dining room and out to the large, fenced backyard. The backyard has a freshly painted deck, gazebo, and firepit area with room to spare; making it an ideal home to entertain large parties. Parking a concern? No problem this 12-car driveway has recently been refinished! Need a ton of closet space? We have you covered! The home has been painted top to bottom and boasts new carpet and padding! The basement is ready for its finishing touches and comes equipt with a bathroom rough-in and a recently added sump pump! The owner added a Protran generator outlet.
Location
State MD
County Anne Arundel
Zoning R5
Rooms
Basement Full, Connecting Stairway, Interior Access, Rough Bath Plumb, Space For Rooms, Sump Pump, Unfinished, Walkout Stairs, Other
Interior
Interior Features Attic, Combination Kitchen/Dining, Dining Area, Family Room Off Kitchen, Floor Plan - Open, Wood Floors
Hot Water Electric
Heating Heat Pump(s)
Cooling Central A/C
Flooring Solid Hardwood, Carpet, Ceramic Tile, Concrete
Equipment Built-In Microwave, Dishwasher, Disposal, Dryer - Electric, Exhaust Fan, Stove, Washer, Water Heater
Furnishings No
Fireplace N
Appliance Built-In Microwave, Dishwasher, Disposal, Dryer - Electric, Exhaust Fan, Stove, Washer, Water Heater
Heat Source Electric
Exterior
Parking Features Garage - Front Entry
Garage Spaces 13.0
Fence Rear
Water Access N
Roof Type Shingle
Street Surface Paved
Accessibility None
Road Frontage Private
Attached Garage 1
Total Parking Spaces 13
Garage Y
Building
Story 2
Foundation Permanent
Sewer Public Sewer
Water Public
Architectural Style Colonial
Level or Stories 2
Additional Building Above Grade, Below Grade
Structure Type 9'+ Ceilings,Dry Wall
New Construction N
Schools
Elementary Schools Overlook
Middle Schools Lindale
High Schools North County
School District Anne Arundel County Public Schools
Others
Pets Allowed Y
Senior Community No
Tax ID 020576904680200
Ownership Fee Simple
SqFt Source Assessor
Acceptable Financing Cash, Conventional, FHA, VA, Negotiable, Other
Listing Terms Cash, Conventional, FHA, VA, Negotiable, Other
Financing Cash,Conventional,FHA,VA,Negotiable,Other
Special Listing Condition Standard
Pets Allowed No Pet Restrictions
Read Less
Want to know what your home might be worth? Contact us for a FREE valuation!

Our team is ready to help you sell your home for the highest possible price ASAP

Bought with Desiree Andrea Jackson • Redfin Corp

GET MORE INFORMATION





