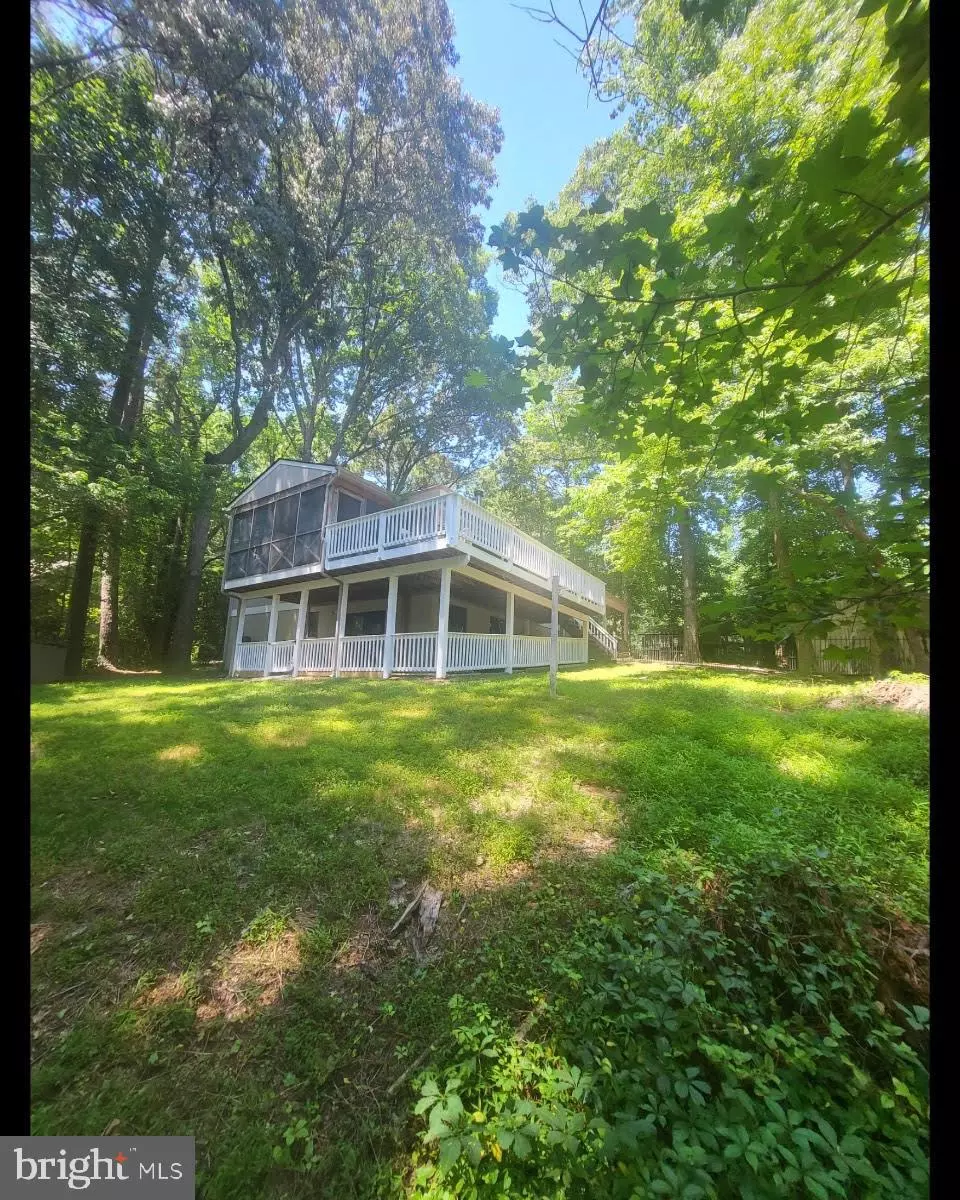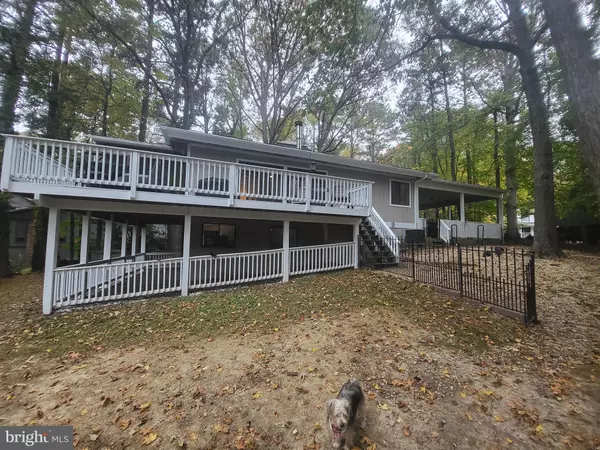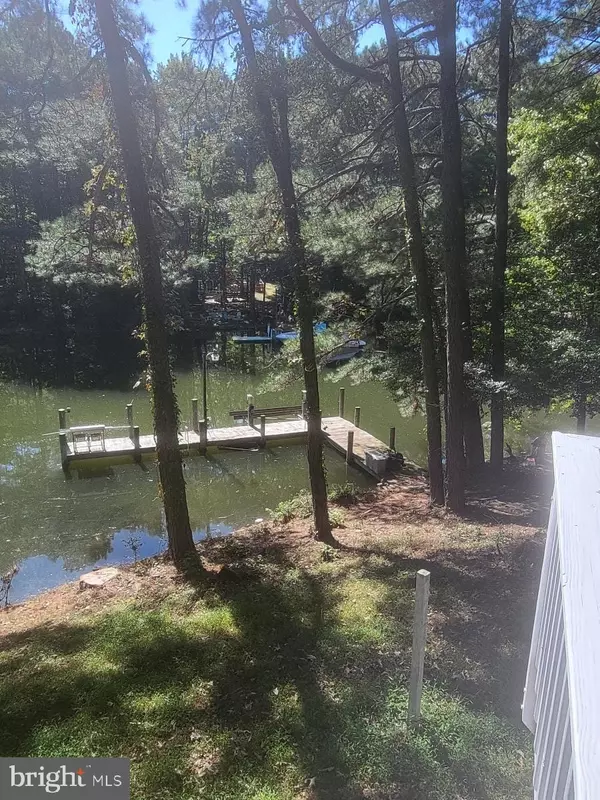$503,950
$499,950
0.8%For more information regarding the value of a property, please contact us for a free consultation.
267 COVE DR Lusby, MD 20657
3 Beds
2 Baths
2,397 SqFt
Key Details
Sold Price $503,950
Property Type Single Family Home
Sub Type Detached
Listing Status Sold
Purchase Type For Sale
Square Footage 2,397 sqft
Price per Sqft $210
Subdivision Drum Point
MLS Listing ID MDCA2008982
Sold Date 12/02/22
Style Cabin/Lodge
Bedrooms 3
Full Baths 2
HOA Fees $13/ann
HOA Y/N Y
Abv Grd Liv Area 1,296
Originating Board BRIGHT
Year Built 1977
Annual Tax Amount $4,312
Tax Year 2022
Lot Size 0.388 Acres
Acres 0.39
Property Description
Waterfront jewel. Updated 2,400 sq. ft. waterfront home. when you take you boat off the lift you will be in Solomons in minutes. Professionally designed kitchen with sleek cabinetry, quartz counter tops, over-under cabinet lighting. all new energy efficient appliances, built in wine and spice racks,
Beautifully updated bathrooms. New Roof, new central skylight. beautiful water views with glass doors on all sides.
Cozy up to you beautiful cyclonic free-standing fireplace with glass surround. Large deck' and screened porch are great for entertaining.
Location
State MD
County Calvert
Zoning R
Rooms
Other Rooms Living Room, Kitchen, Family Room, Laundry, Office, Bathroom 2
Basement Combination
Main Level Bedrooms 2
Interior
Hot Water Electric
Heating Heat Pump(s)
Cooling Heat Pump(s), Central A/C
Flooring Bamboo, Laminate Plank, Carpet
Fireplaces Number 1
Fireplaces Type Double Sided, Wood
Equipment Dishwasher, Energy Efficient Appliances, Built-In Microwave, ENERGY STAR Freezer, ENERGY STAR Refrigerator, Exhaust Fan, Extra Refrigerator/Freezer, Icemaker, Oven - Self Cleaning, Oven/Range - Electric, Water Heater
Fireplace Y
Appliance Dishwasher, Energy Efficient Appliances, Built-In Microwave, ENERGY STAR Freezer, ENERGY STAR Refrigerator, Exhaust Fan, Extra Refrigerator/Freezer, Icemaker, Oven - Self Cleaning, Oven/Range - Electric, Water Heater
Heat Source Electric
Laundry Hookup, Lower Floor
Exterior
Exterior Feature Deck(s), Patio(s), Porch(es), Screened
Garage Spaces 2.0
Fence Partially
Utilities Available Cable TV Available, Electric Available, Phone Available
Waterfront Description Private Dock Site
Water Access Y
Water Access Desc Private Access
View Creek/Stream, Harbor
Roof Type Architectural Shingle
Accessibility Other
Porch Deck(s), Patio(s), Porch(es), Screened
Total Parking Spaces 2
Garage N
Building
Story 2
Foundation Slab
Sewer On Site Septic, Private Septic Tank
Water Well
Architectural Style Cabin/Lodge
Level or Stories 2
Additional Building Above Grade, Below Grade
Structure Type Beamed Ceilings,9'+ Ceilings
New Construction N
Schools
Elementary Schools Dowell
Middle Schools Mill Creek
High Schools Patuxent
School District Calvert County Public Schools
Others
Pets Allowed Y
Senior Community No
Tax ID 0501070223
Ownership Fee Simple
SqFt Source Assessor
Acceptable Financing Cash, Conventional, FHA, USDA, VA
Listing Terms Cash, Conventional, FHA, USDA, VA
Financing Cash,Conventional,FHA,USDA,VA
Special Listing Condition Standard
Pets Description No Pet Restrictions
Read Less
Want to know what your home might be worth? Contact us for a FREE valuation!

Our team is ready to help you sell your home for the highest possible price ASAP

Bought with Christopher Joseph Dugan • O'Brien Realty

GET MORE INFORMATION





