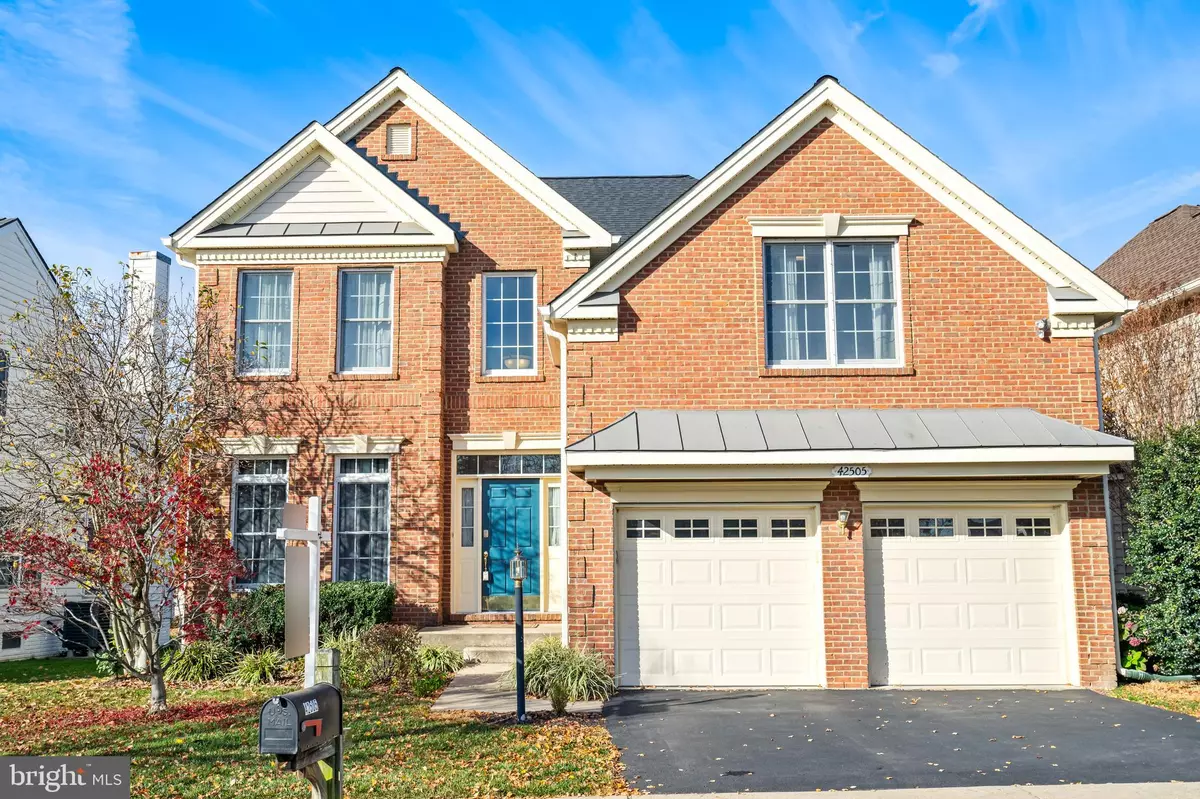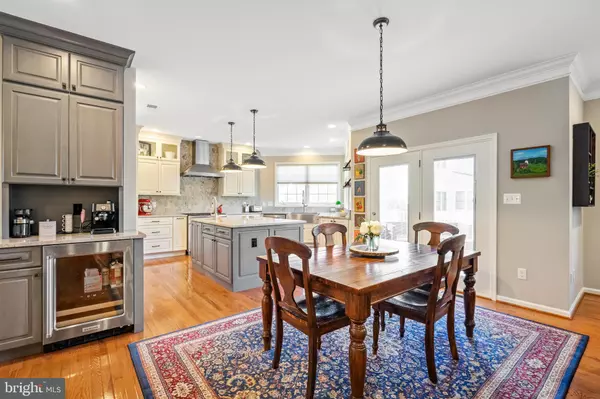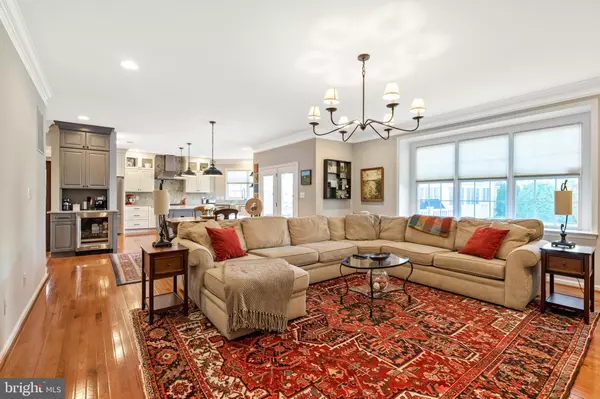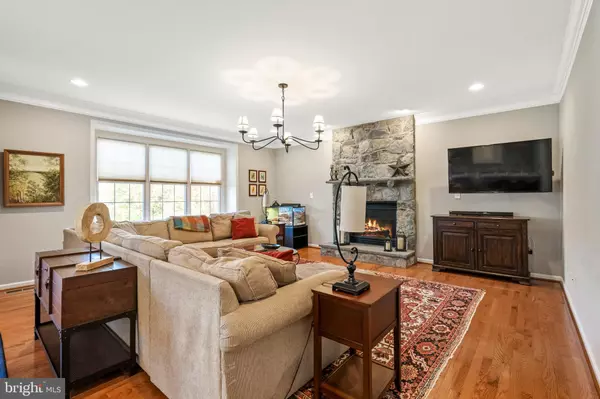$825,000
$825,000
For more information regarding the value of a property, please contact us for a free consultation.
42505 MANDOLIN ST Chantilly, VA 20152
4 Beds
3 Baths
2,776 SqFt
Key Details
Sold Price $825,000
Property Type Single Family Home
Sub Type Detached
Listing Status Sold
Purchase Type For Sale
Square Footage 2,776 sqft
Price per Sqft $297
Subdivision South Riding
MLS Listing ID VALO2039486
Sold Date 12/12/22
Style Colonial
Bedrooms 4
Full Baths 2
Half Baths 1
HOA Fees $86/mo
HOA Y/N Y
Abv Grd Liv Area 2,776
Originating Board BRIGHT
Year Built 2005
Annual Tax Amount $6,814
Tax Year 2022
Lot Size 6,970 Sqft
Acres 0.16
Property Description
"Find out RIGHT NOW how you may qualify for UP TO 2% below market interest rates!" This brick colonial home features a gorgeous kitchen renovation! New wood floors, all new stainless appliances, soft close white cabinets, stainless farmhouse sink, oversized grey island with extra prep sink, granite countertops throughout, stone backsplash and wine bar. This space opens into the family room with a 4ft extension, making this great room spacious, featuring the floor to ceiling stone fireplace which is a beautiful compliment to the kitchen. The main level includes an additional living room which opens to the formal dining room plus an office tucked away providing privacy as needed. The owners suite has a sitting area, plus three additional bedrooms with the one over the 2 car garage large enough to be an additional family room. There is also plenty of space to entertain on the Trex deck with the backyard that backs up to the common area. A New roof, New gutters, New HVAC heat pump and sprinkler system makes this home move-in ready!
Accepting Back-Up Offers
Location
State VA
County Loudoun
Zoning PDH4
Rooms
Other Rooms Living Room, Dining Room, Kitchen, Great Room, Laundry, Office
Basement Full, Unfinished
Interior
Interior Features Ceiling Fan(s), Window Treatments, Breakfast Area, Combination Kitchen/Living, Dining Area, Family Room Off Kitchen, Floor Plan - Open, Formal/Separate Dining Room, Kitchen - Eat-In, Kitchen - Gourmet, Kitchen - Island, Kitchen - Table Space, Pantry, Recessed Lighting, Walk-in Closet(s), Wine Storage, Wood Floors
Hot Water Natural Gas
Heating Heat Pump(s)
Cooling Central A/C, Heat Pump(s)
Fireplaces Number 1
Fireplaces Type Fireplace - Glass Doors
Equipment Built-In Microwave, Dryer, Washer, Dishwasher, Disposal, Refrigerator, Icemaker, Stove
Fireplace Y
Appliance Built-In Microwave, Dryer, Washer, Dishwasher, Disposal, Refrigerator, Icemaker, Stove
Heat Source Natural Gas
Laundry Main Floor
Exterior
Parking Features Garage - Front Entry
Garage Spaces 2.0
Amenities Available Jog/Walk Path, Pool - Outdoor, Tot Lots/Playground
Water Access N
Accessibility None
Attached Garage 2
Total Parking Spaces 2
Garage Y
Building
Story 2
Foundation Other
Sewer Public Sewer
Water Public
Architectural Style Colonial
Level or Stories 2
Additional Building Above Grade, Below Grade
New Construction N
Schools
Elementary Schools Liberty
Middle Schools J. Michael Lunsford
High Schools Freedom
School District Loudoun County Public Schools
Others
HOA Fee Include Pool(s),Snow Removal,Trash
Senior Community No
Tax ID 165463416000
Ownership Fee Simple
SqFt Source Assessor
Special Listing Condition Standard
Read Less
Want to know what your home might be worth? Contact us for a FREE valuation!

Our team is ready to help you sell your home for the highest possible price ASAP

Bought with Donna Chong • Pearson Smith Realty, LLC

GET MORE INFORMATION





