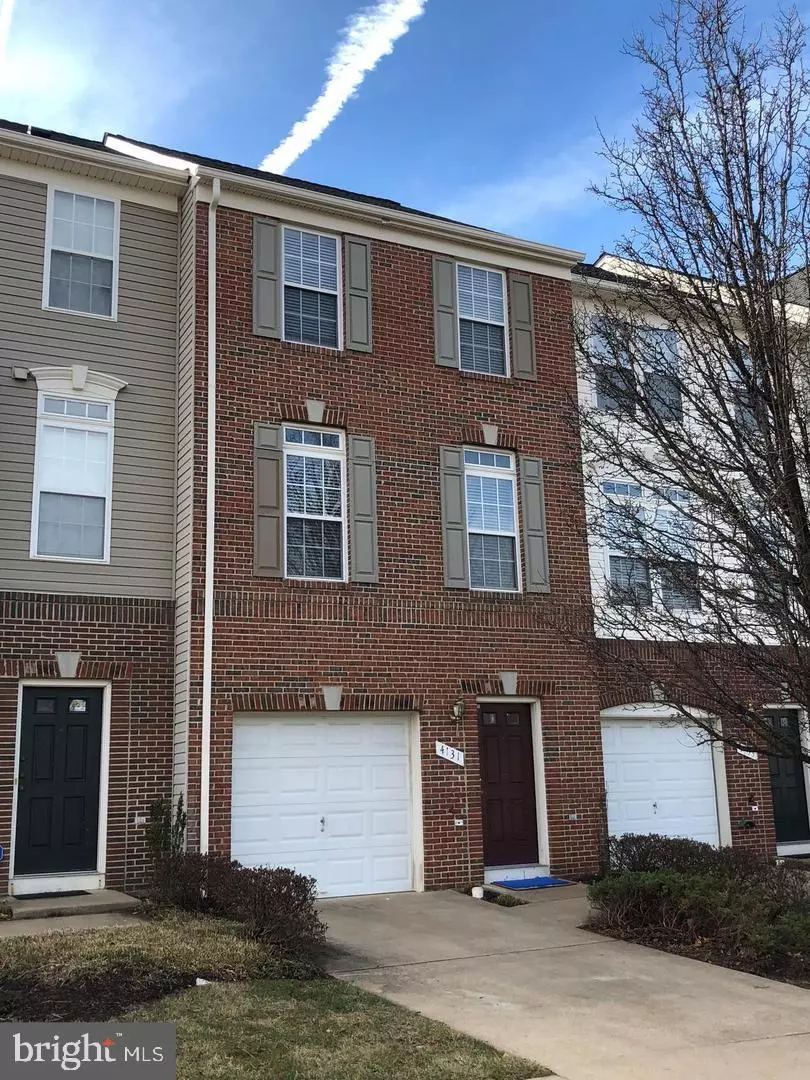$365,000
$399,900
8.7%For more information regarding the value of a property, please contact us for a free consultation.
4131 CRESSIDA PL Woodbridge, VA 22192
3 Beds
3 Baths
1,744 SqFt
Key Details
Sold Price $365,000
Property Type Condo
Sub Type Condo/Co-op
Listing Status Sold
Purchase Type For Sale
Square Footage 1,744 sqft
Price per Sqft $209
Subdivision Glen Oaks Condominium
MLS Listing ID VAPW2031916
Sold Date 12/09/22
Style Colonial
Bedrooms 3
Full Baths 2
Half Baths 1
Condo Fees $155/mo
HOA Y/N Y
Abv Grd Liv Area 1,296
Originating Board BRIGHT
Year Built 2002
Annual Tax Amount $3,695
Tax Year 2022
Property Description
SELLER VERY MOTIVATED TO SELL, WILL PAY ONE YEAR CONDO/HOA DUES AT SETTLEMENT, WITH FULL ASKING PRICE
Convenient Location near plenty of shopping and restaurants. This wonderful 3-LVL townhouse style condo offers a spacious open floor plan in the popular community of Glen Oaks community. Attached one car garage, freshly painted with new laminate flooring in the upper floor recessed light, high ceilings, large windows allowing plenty of natural light. An updated rear deck and well-maintained house ensure this new home is ready for the most judicious buyer. Plentiful Guest Spots. Plenty of amenities included with the condo fee, clubhouse, swimming pool, lawn care, trash and snow removal, playground. Condo is close to I95, Quantico, Potomac Mills, Prince William Parkway, Rt. 123, Express Lanes, VRE and major transportation routes plus plenty of diverse shopping, dining, library, recreation center and entertainment in every direction!
Location
State VA
County Prince William
Zoning R16
Rooms
Basement Other
Interior
Interior Features Breakfast Area, Dining Area, Kitchen - Table Space, Upgraded Countertops, Window Treatments, Floor Plan - Open, Ceiling Fan(s), Other
Hot Water Natural Gas
Cooling Central A/C
Equipment Built-In Microwave, Dishwasher, Disposal, Dryer, Oven - Wall, Oven/Range - Electric, Refrigerator, Washer
Appliance Built-In Microwave, Dishwasher, Disposal, Dryer, Oven - Wall, Oven/Range - Electric, Refrigerator, Washer
Heat Source Natural Gas
Exterior
Parking Features Garage Door Opener
Garage Spaces 1.0
Amenities Available Common Grounds, Club House, Pool - Outdoor, Swimming Pool, Tot Lots/Playground, Other
Water Access N
Accessibility None
Attached Garage 1
Total Parking Spaces 1
Garage Y
Building
Story 3
Foundation Slab
Sewer Public Sewer
Water Public
Architectural Style Colonial
Level or Stories 3
Additional Building Above Grade, Below Grade
New Construction N
Schools
School District Prince William County Public Schools
Others
Pets Allowed Y
HOA Fee Include Common Area Maintenance,Insurance,Management,Reserve Funds,Snow Removal,Trash
Senior Community No
Tax ID 8193-60-1611.01
Ownership Condominium
Special Listing Condition Standard
Pets Allowed Case by Case Basis
Read Less
Want to know what your home might be worth? Contact us for a FREE valuation!

Our team is ready to help you sell your home for the highest possible price ASAP

Bought with Raymond A Zakka • KW United

GET MORE INFORMATION





