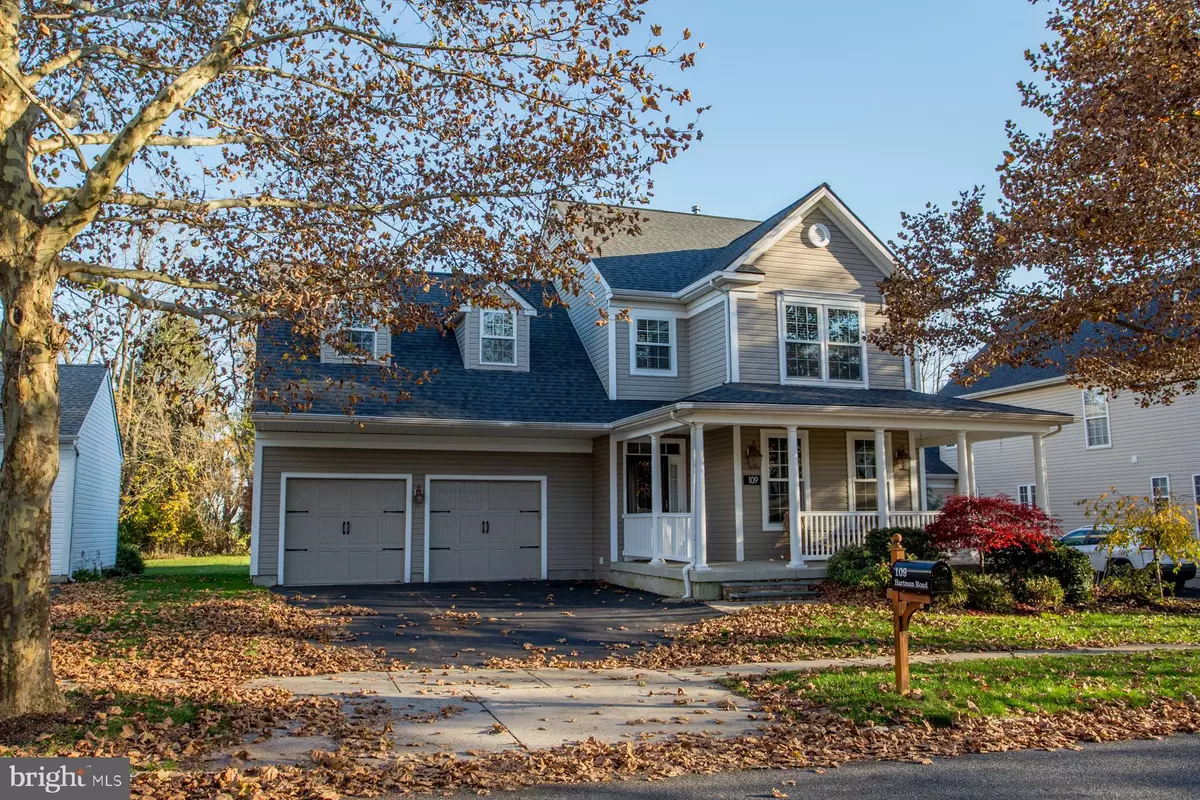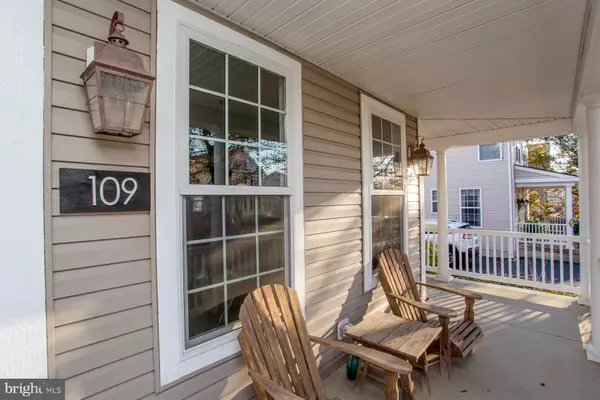$510,000
$499,900
2.0%For more information regarding the value of a property, please contact us for a free consultation.
109 HARTMAN RD Pottstown, PA 19465
4 Beds
4 Baths
3,375 SqFt
Key Details
Sold Price $510,000
Property Type Single Family Home
Sub Type Detached
Listing Status Sold
Purchase Type For Sale
Square Footage 3,375 sqft
Price per Sqft $151
Subdivision Ridglea
MLS Listing ID PACT2035818
Sold Date 12/08/22
Style Traditional,Colonial
Bedrooms 4
Full Baths 3
Half Baths 1
HOA Y/N N
Abv Grd Liv Area 2,475
Originating Board BRIGHT
Year Built 2001
Annual Tax Amount $6,424
Tax Year 2022
Lot Size 8,125 Sqft
Acres 0.19
Lot Dimensions 0.00 x 0.00
Property Description
Welcome to 109 Hartman Rd this beautiful well maintained single family home located in the desirable Ridglea Development. A family oriented picturesque development that offers the excellent Owen J Roberts school districts. This lovely home has 4 bedrooms with 3.5 baths a fully finished basement with office and a full bathroom. This is a golden opportunity to get into a fabulous development at an excellent price. You don't want to miss this one! New composite Timbertech deck 2019 Replacement windows 2019. 900 additional square ft of living space with finished basement! Roof shingles also replaced. All closets fitted with custom closet organizers.
Location
State PA
County Chester
Area South Coventry Twp (10320)
Zoning RESIDENTIAL
Rooms
Other Rooms Living Room, Dining Room, Primary Bedroom, Bedroom 2, Bedroom 3, Kitchen, Family Room, Basement, Bathroom 2, Bathroom 3, Primary Bathroom, Half Bath
Basement Full, Fully Finished
Interior
Hot Water Natural Gas
Heating Central
Cooling Central A/C
Fireplaces Number 1
Heat Source Natural Gas
Exterior
Parking Features Additional Storage Area, Built In
Garage Spaces 4.0
Water Access N
Roof Type Shingle
Accessibility None
Attached Garage 2
Total Parking Spaces 4
Garage Y
Building
Story 2
Foundation Stone
Sewer Public Sewer
Water Public
Architectural Style Traditional, Colonial
Level or Stories 2
Additional Building Above Grade, Below Grade
New Construction N
Schools
Elementary Schools French Creek
Middle Schools Owen J Roberts
High Schools Owen J Roberts
School District Owen J Roberts
Others
Senior Community No
Tax ID 20-04 -0327
Ownership Fee Simple
SqFt Source Estimated
Acceptable Financing Cash, Conventional, FHA, VA
Listing Terms Cash, Conventional, FHA, VA
Financing Cash,Conventional,FHA,VA
Special Listing Condition Standard
Read Less
Want to know what your home might be worth? Contact us for a FREE valuation!

Our team is ready to help you sell your home for the highest possible price ASAP

Bought with Erica Lundmark • BHHS Fox & Roach-Exton
GET MORE INFORMATION





