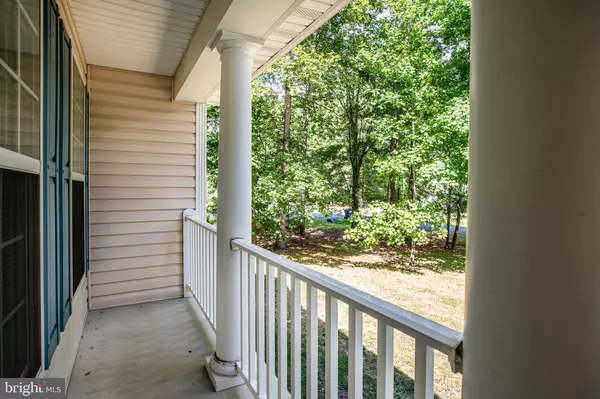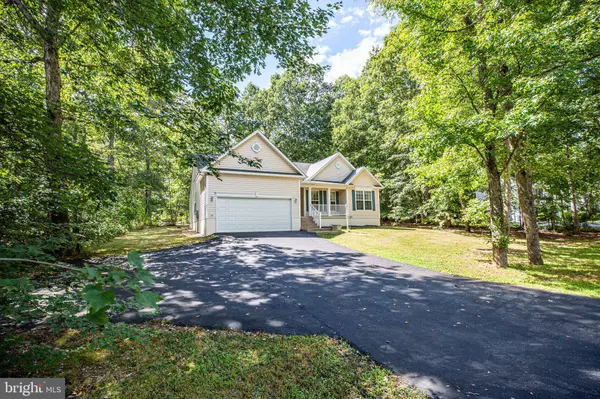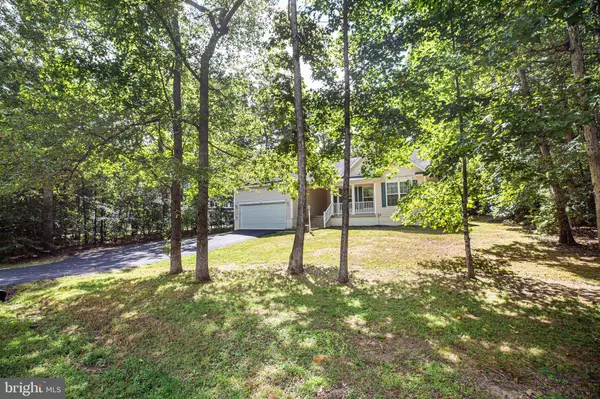$305,000
$309,000
1.3%For more information regarding the value of a property, please contact us for a free consultation.
251 SOMERSET DR Ruther Glen, VA 22546
3 Beds
2 Baths
1,570 SqFt
Key Details
Sold Price $305,000
Property Type Single Family Home
Sub Type Detached
Listing Status Sold
Purchase Type For Sale
Square Footage 1,570 sqft
Price per Sqft $194
Subdivision Lake Land Or
MLS Listing ID VACV2002742
Sold Date 12/05/22
Style Ranch/Rambler
Bedrooms 3
Full Baths 2
HOA Fees $98/ann
HOA Y/N Y
Abv Grd Liv Area 1,570
Originating Board BRIGHT
Year Built 2001
Annual Tax Amount $1,699
Tax Year 2022
Lot Size 0.554 Acres
Acres 0.55
Property Description
INTERIOR JUST PAINTED! PRISTINE one level living on large corner lot (over half acre in size) with oversized asphalt driveway. Home boasts gleaming hardwood floor foyer, large room sizes, LR/FR has gas fireplace and cathedral ceiling, master br has walk in closet, private master bath and sitting area. Kitchen as eat in area as well as bar area and separate dining area.
Home has lots of sunlight and open floor plan. Country concrete front porch, maintenance free rear deck as well as screened in porch in rear. Gutter guards. Conveniently located to I95, schools and shopping. TRULY A MUST SEE!
Location
State VA
County Caroline
Zoning R1
Rooms
Main Level Bedrooms 3
Interior
Interior Features Breakfast Area, Ceiling Fan(s), Dining Area, Floor Plan - Open, Kitchen - Eat-In, Walk-in Closet(s), Window Treatments
Hot Water Electric
Heating Heat Pump(s)
Cooling Central A/C
Fireplaces Number 1
Fireplaces Type Gas/Propane
Equipment Built-In Microwave, Dishwasher, Disposal, Dryer, Icemaker, Refrigerator, Stove, Washer
Fireplace Y
Appliance Built-In Microwave, Dishwasher, Disposal, Dryer, Icemaker, Refrigerator, Stove, Washer
Heat Source Electric
Laundry Main Floor
Exterior
Exterior Feature Deck(s), Porch(es), Screened
Garage Garage Door Opener, Garage - Front Entry
Garage Spaces 2.0
Water Access N
Accessibility None
Porch Deck(s), Porch(es), Screened
Attached Garage 2
Total Parking Spaces 2
Garage Y
Building
Lot Description Corner
Story 1
Foundation Permanent
Sewer Other
Water Community
Architectural Style Ranch/Rambler
Level or Stories 1
Additional Building Above Grade, Below Grade
New Construction N
Schools
High Schools Caroline
School District Caroline County Public Schools
Others
Senior Community No
Tax ID 51A6-1-B-255
Ownership Fee Simple
SqFt Source Estimated
Special Listing Condition Standard
Read Less
Want to know what your home might be worth? Contact us for a FREE valuation!

Our team is ready to help you sell your home for the highest possible price ASAP

Bought with Robert Elliott Fitton • Hometown Realty Services, Inc.

GET MORE INFORMATION





