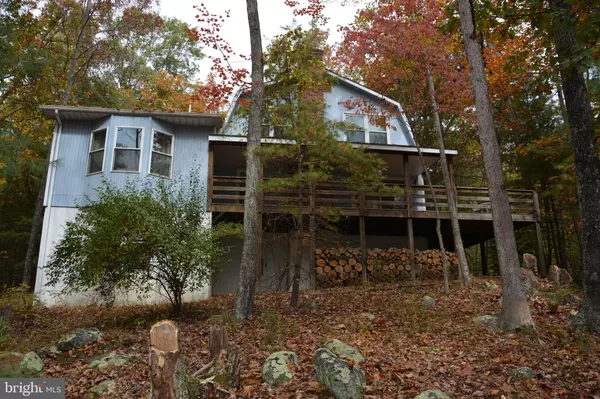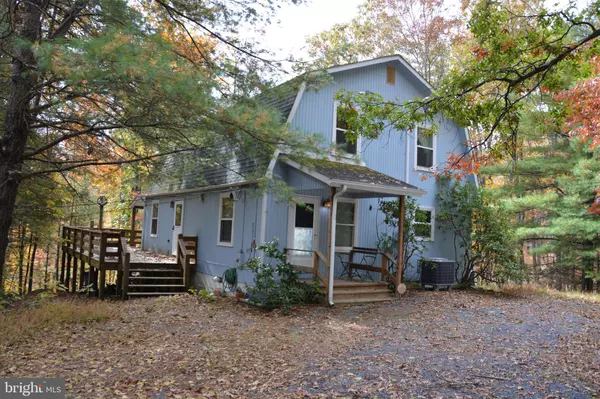$319,000
$349,900
8.8%For more information regarding the value of a property, please contact us for a free consultation.
160 LOUDAN DR Capon Bridge, WV 26711
5 Beds
4 Baths
2,800 SqFt
Key Details
Sold Price $319,000
Property Type Single Family Home
Sub Type Detached
Listing Status Sold
Purchase Type For Sale
Square Footage 2,800 sqft
Price per Sqft $113
Subdivision Ritters Hidden Valley
MLS Listing ID WVHS2002588
Sold Date 12/01/22
Style Cabin/Lodge
Bedrooms 5
Full Baths 2
Half Baths 2
HOA Y/N N
Abv Grd Liv Area 2,300
Originating Board BRIGHT
Year Built 1984
Annual Tax Amount $734
Tax Year 2022
Lot Size 14.010 Acres
Acres 14.01
Property Description
We'll look back one day and say what interesting times these are. The desire for a weekend getaway with potential forAIRB&B continues and will remain in our lives. This property is quite unique in that those options, but this home is also set up for full time residency. This home is on 3 contiguous lots, in a State Park like setting, with beautiful hardwoods, pines and rock outcroppings. One lot crosses a road below and fronts on Dillons Run Trout Stream for over 300'. This Community also offers a fishing lake, a swimming lake with beach, playground, picnic pavilion and tennis court. You can ride your ATVs on the community gravel roads and shoot/hunt on your own property. Only in West Virginia. The home also is quite unique with 4 bedrooms and a full bath on the upper level, spacious kitchen and livingroom (with a woodburning fireplace, a recent addition of a main level mastersuite complete with full tiled bath (whirlpool and oversized walk-in shower), and walk-in closet. The lower level features a unique Billiard Room complete with a slate table, a propane wall fireplace and great decor. The lower level also has a Hobby Room with a half-bath. Outside there is a 3 car detached garage and shed The home has a wrap around deck with the back section covered. There you have a nice view of the land along with seasonal mountain views. Way too much verbiage here, but there is a lot to talk about! Is this a place you could retire to? You bet. Call the agent about some specifics on annual dues, fees, Road & Park Maintenance agreements. This is not in an HOA, but Community collections and minimal covenants are in effect.
Location
State WV
County Hampshire
Zoning 101
Direction North
Rooms
Other Rooms Living Room, Bedroom 2, Bedroom 3, Bedroom 4, Kitchen, Family Room, Bedroom 1, Bathroom 1, Hobby Room
Basement Fully Finished
Main Level Bedrooms 1
Interior
Interior Features Built-Ins, Ceiling Fan(s), Combination Kitchen/Dining, Entry Level Bedroom, Kitchen - Country, Kitchen - Eat-In, Kitchen - Island, Pantry, Soaking Tub, Walk-in Closet(s)
Hot Water Electric
Heating Heat Pump(s), Forced Air
Cooling Central A/C
Flooring Carpet, Laminated
Fireplaces Number 1
Equipment Dishwasher, Dryer, Oven - Double, Refrigerator, Washer, Water Heater, Cooktop
Furnishings Partially
Fireplace Y
Window Features Bay/Bow,Replacement
Appliance Dishwasher, Dryer, Oven - Double, Refrigerator, Washer, Water Heater, Cooktop
Heat Source Electric, Propane - Leased
Laundry Main Floor
Exterior
Exterior Feature Deck(s)
Parking Features Garage - Front Entry, Additional Storage Area
Garage Spaces 3.0
Utilities Available Above Ground
Amenities Available Common Grounds, Lake, Picnic Area, Tennis Courts, Tot Lots/Playground, Water/Lake Privileges
Water Access N
View Trees/Woods, Mountain
Roof Type Architectural Shingle
Street Surface Gravel
Accessibility None
Porch Deck(s)
Road Frontage Road Maintenance Agreement
Total Parking Spaces 3
Garage Y
Building
Lot Description Additional Lot(s), Backs to Trees, Mountainous, Road Frontage, Trees/Wooded
Story 3
Foundation Block, Crawl Space
Sewer On Site Septic
Water Well
Architectural Style Cabin/Lodge
Level or Stories 3
Additional Building Above Grade, Below Grade
New Construction N
Schools
School District Hampshire County Schools
Others
HOA Fee Include Common Area Maintenance,Recreation Facility,Road Maintenance
Senior Community No
Tax ID 02 17000100200000
Ownership Fee Simple
SqFt Source Estimated
Special Listing Condition Standard
Read Less
Want to know what your home might be worth? Contact us for a FREE valuation!

Our team is ready to help you sell your home for the highest possible price ASAP

Bought with Dean Ross Wean • Century 21 Modern Realty Results

GET MORE INFORMATION





