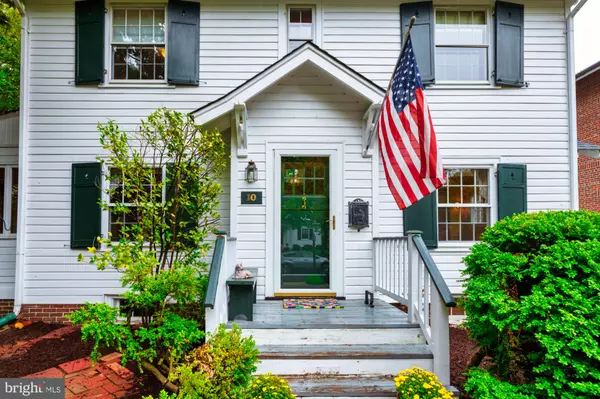$980,000
$1,075,000
8.8%For more information regarding the value of a property, please contact us for a free consultation.
10 W LINDEN ST Alexandria, VA 22301
3 Beds
2 Baths
2,190 SqFt
Key Details
Sold Price $980,000
Property Type Single Family Home
Sub Type Detached
Listing Status Sold
Purchase Type For Sale
Square Footage 2,190 sqft
Price per Sqft $447
Subdivision Rosemont
MLS Listing ID VAAX2018244
Sold Date 12/05/22
Style Colonial
Bedrooms 3
Full Baths 2
HOA Y/N N
Abv Grd Liv Area 2,190
Originating Board BRIGHT
Year Built 1920
Annual Tax Amount $11,105
Tax Year 2022
Lot Size 6,250 Sqft
Acres 0.14
Property Description
Fabulous opportunity in the heart of Rosemont, situated on a tree lined street and in the shadow of the Masonic Temple. Welcomed by an entry foyer, wide staircase and large rooms! This home has been owned by the same family for over 50 years! Wonderful deep yard with a brick patio, gazebo and small deck.
The home has 2.5 levels above grade and a large full unfinished basement affording endless possibilities. The open circular floor plan, den off of living room, three bedrooms, 2 baths and a third level with 2 additional bonus rooms. The dining room has original built in china cupboards, living room with wood burning fireplace and wood floors through out. The home has an enclosed sun room with egress to a deck. Built in 1920 there have been renovations and updates over the years: a full bath on the main level with a mud room and a second level sun/sitting room. There is a full set of stairs to the 2nd upper level! The home has radiant heat and Hi velocity space/pac AC ( located in the attic) Electric has been upgraded. Blocks to the King Street METRO, shops, restaurants, Trolley and all Old Town and Del Ray have to offer!
Location
State VA
County Alexandria City
Zoning R 5
Rooms
Other Rooms Living Room, Dining Room, Primary Bedroom, Bedroom 2, Bedroom 3, Kitchen, Family Room, Den, Foyer, Sun/Florida Room, Laundry, Mud Room, Utility Room, Workshop, Bathroom 1, Bonus Room
Basement Connecting Stairway, Rough Bath Plumb, Unfinished, Workshop
Interior
Interior Features Built-Ins, Butlers Pantry, Crown Moldings, Dining Area, Floor Plan - Open, Formal/Separate Dining Room, Pantry, Wood Floors
Hot Water Natural Gas
Heating Radiator
Cooling Central A/C, Ceiling Fan(s)
Flooring Hardwood
Fireplaces Number 1
Fireplaces Type Mantel(s), Wood
Equipment Dryer, Oven/Range - Gas, Refrigerator, Washer
Fireplace Y
Appliance Dryer, Oven/Range - Gas, Refrigerator, Washer
Heat Source Oil
Laundry Lower Floor
Exterior
Exterior Feature Patio(s)
Fence Rear
Water Access N
Accessibility Roll-in Shower
Porch Patio(s)
Road Frontage City/County
Garage N
Building
Story 3.5
Foundation Other, Concrete Perimeter
Sewer Public Sewer
Water Public
Architectural Style Colonial
Level or Stories 3.5
Additional Building Above Grade, Below Grade
Structure Type Plaster Walls
New Construction N
Schools
Elementary Schools Naomi L. Brooks
Middle Schools George Washington
High Schools T.C. Williams
School District Alexandria City Public Schools
Others
Pets Allowed Y
Senior Community No
Tax ID 12908000
Ownership Fee Simple
SqFt Source Assessor
Acceptable Financing Cash, Conventional
Horse Property N
Listing Terms Cash, Conventional
Financing Cash,Conventional
Special Listing Condition Standard
Pets Allowed No Pet Restrictions
Read Less
Want to know what your home might be worth? Contact us for a FREE valuation!

Our team is ready to help you sell your home for the highest possible price ASAP

Bought with Christine R Garner • Weichert, REALTORS

GET MORE INFORMATION





