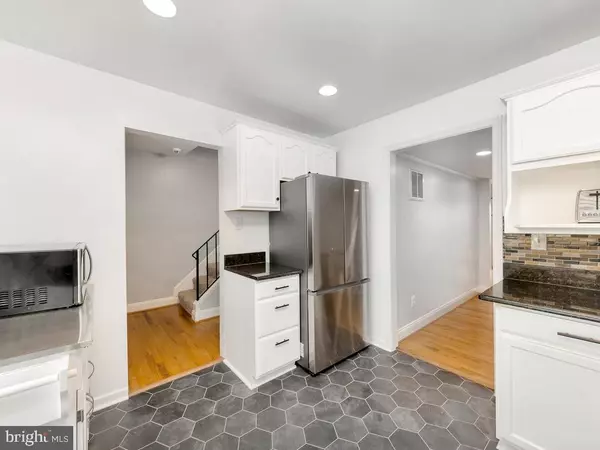$335,000
$324,900
3.1%For more information regarding the value of a property, please contact us for a free consultation.
1397 IRONWOOD ST Woodbridge, VA 22191
3 Beds
4 Baths
1,872 SqFt
Key Details
Sold Price $335,000
Property Type Townhouse
Sub Type Interior Row/Townhouse
Listing Status Sold
Purchase Type For Sale
Square Footage 1,872 sqft
Price per Sqft $178
Subdivision Willowbrook
MLS Listing ID VAPW2040098
Sold Date 12/02/22
Style Colonial
Bedrooms 3
Full Baths 3
Half Baths 1
HOA Fees $115/mo
HOA Y/N Y
Abv Grd Liv Area 1,280
Originating Board BRIGHT
Year Built 1972
Annual Tax Amount $3,396
Tax Year 2022
Lot Size 1,420 Sqft
Acres 0.03
Property Description
Welcome home to this RARE find in Willowbrook! There are THREE fully finished levels with over 1800 sq feet! There is so much space here! With 3 bedrooms, 3 full baths AND a half bath you can’t go wrong. As you walk through the leaded glass front door, you will by greeted with beautiful hardwood floors through the hall and into the family room and dining room. The family room welcomes you with so much natural light as well. Many updates have been done to the home including updated LVP flooring in the kitchen along with updated Samsung SMART appliances. Bathrooms have been updated with new lighting, flooring, and tiling. The upstairs has 3 carpeted bedrooms and two full baths. The primary bedroom has ample room for a king sized bed and has a walk in closet. In the lower level of the home, there is a generously sized laundry room with washer and dryer that conveys. The laundry room has plenty of extra storage as well. Speaking of storage, there is an understair storage closet as well. The Rec Room has shelves that will convey. From the rec room, you can walk out onto the covered patio and enjoy the outdoors! You won’t find any other 3 level in the Willowbrook community for this price. The location is great due to proximity to shopping, dining, commuter lots and I-95. Come check it out!
Location
State VA
County Prince William
Zoning R6
Direction North
Rooms
Other Rooms Dining Room, Primary Bedroom, Bedroom 2, Bedroom 3, Kitchen, Family Room, Laundry, Recreation Room, Bathroom 1, Bathroom 2, Bathroom 3, Half Bath
Basement Rear Entrance, Fully Finished, Improved, Walkout Level
Interior
Interior Features Carpet, Dining Area, Recessed Lighting, Stain/Lead Glass, Stall Shower, Tub Shower, Walk-in Closet(s), Wood Floors
Hot Water Natural Gas
Heating Central
Cooling Central A/C
Flooring Carpet, Ceramic Tile, Hardwood, Laminate Plank, Luxury Vinyl Plank
Equipment Dishwasher, Dryer, Energy Efficient Appliances, Oven/Range - Electric, Stainless Steel Appliances, Washer, Water Heater, Disposal, Icemaker, Refrigerator, Microwave
Fireplace N
Window Features Double Pane,Double Hung,Vinyl Clad
Appliance Dishwasher, Dryer, Energy Efficient Appliances, Oven/Range - Electric, Stainless Steel Appliances, Washer, Water Heater, Disposal, Icemaker, Refrigerator, Microwave
Heat Source Natural Gas
Laundry Has Laundry, Lower Floor, Washer In Unit, Dryer In Unit
Exterior
Parking On Site 2
Fence Privacy, Wood, Fully
Utilities Available Cable TV Available, Electric Available, Natural Gas Available, Phone Available, Under Ground
Amenities Available Basketball Courts, Pool - Outdoor, Tot Lots/Playground, Dog Park
Water Access N
Roof Type Shingle
Accessibility None
Garage N
Building
Story 3
Foundation Block
Sewer Public Sewer
Water Public
Architectural Style Colonial
Level or Stories 3
Additional Building Above Grade, Below Grade
Structure Type Dry Wall
New Construction N
Schools
School District Prince William County Public Schools
Others
Pets Allowed Y
HOA Fee Include Common Area Maintenance,Pool(s),Trash
Senior Community No
Tax ID 8391-76-9952
Ownership Fee Simple
SqFt Source Assessor
Acceptable Financing Cash, Conventional, FHA, VA, Other
Listing Terms Cash, Conventional, FHA, VA, Other
Financing Cash,Conventional,FHA,VA,Other
Special Listing Condition Standard
Pets Allowed No Pet Restrictions
Read Less
Want to know what your home might be worth? Contact us for a FREE valuation!

Our team is ready to help you sell your home for the highest possible price ASAP

Bought with Anna Torres • Long & Foster Real Estate, Inc.

GET MORE INFORMATION





