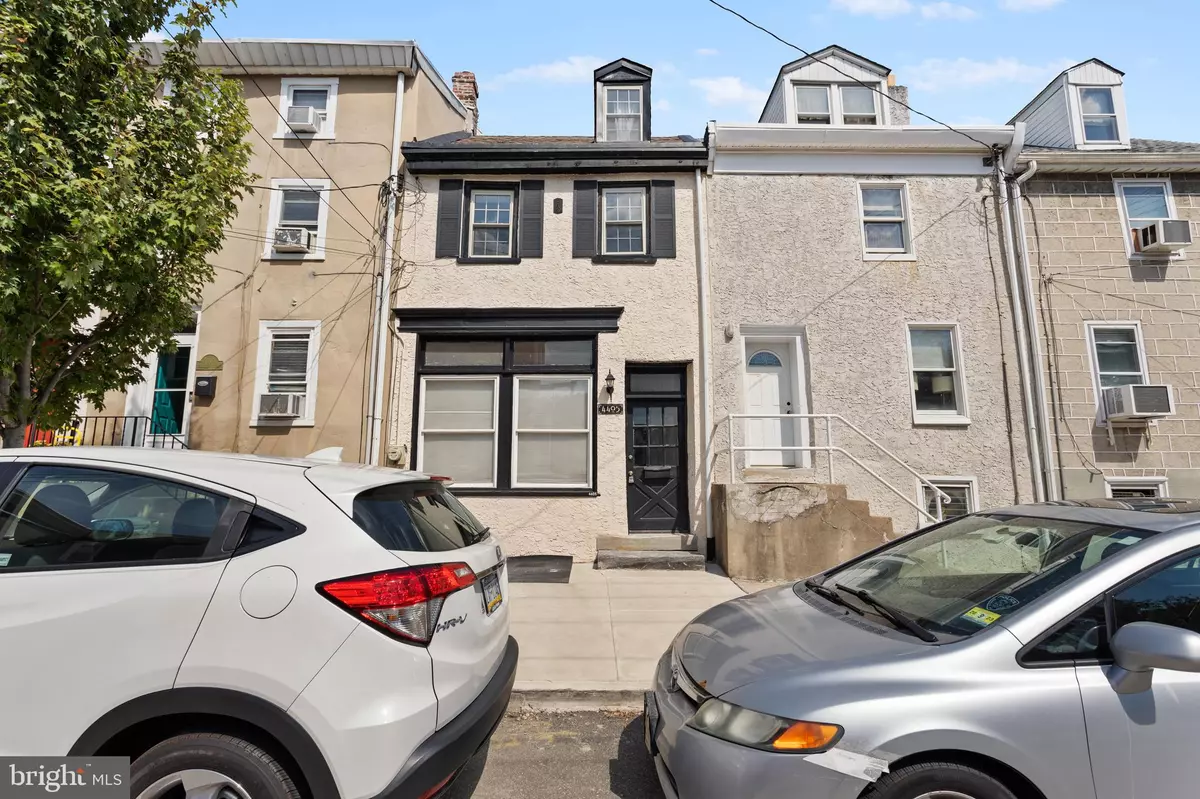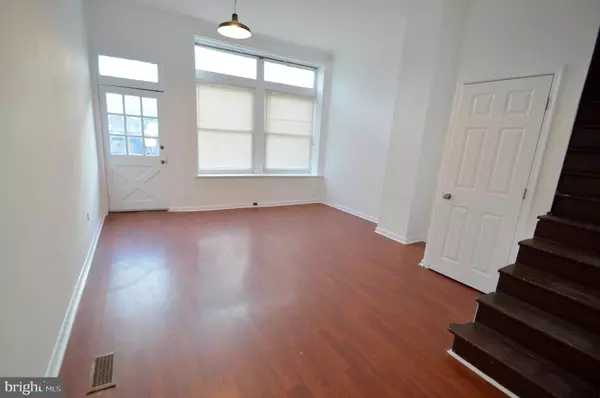$246,000
$261,450
5.9%For more information regarding the value of a property, please contact us for a free consultation.
4405 BAKER ST Philadelphia, PA 19127
3 Beds
1 Bath
1,243 SqFt
Key Details
Sold Price $246,000
Property Type Townhouse
Sub Type Interior Row/Townhouse
Listing Status Sold
Purchase Type For Sale
Square Footage 1,243 sqft
Price per Sqft $197
Subdivision Manayunk
MLS Listing ID PAPH2163296
Sold Date 11/28/22
Style Straight Thru
Bedrooms 3
Full Baths 1
HOA Y/N N
Abv Grd Liv Area 1,243
Originating Board BRIGHT
Year Built 1900
Annual Tax Amount $3,367
Tax Year 2022
Lot Size 1,193 Sqft
Acres 0.03
Lot Dimensions 16.00 x 75.00
Property Description
Welcome to 4405 Baker. This beautiful home is located right in the heart of Manayunk, one of the trendiest neighborhoods in the city. Enter to a sun filled living room with high ceilings. The large dining room will give you plenty of space to entertain. The updated kitchen has granite countertops. The second floor has two spacious bedrooms and well appointed hall bath. The laundry is also conveniently located on this floor. There is one bedroom on the third floor with hardwood floors. The home has a large backyard with a patio, which is a perfect space to BBQ, entertain, or spend a quiet evening. The unfinished basement offers plenty of storage and the central air will keep things cool. The home is located just steps from the restaurants, shopping, and bars along Main St, and provides easy access to public transportation and I-76. Schedule your appointment today and see everything this home has to offer.
Location
State PA
County Philadelphia
Area 19127 (19127)
Zoning RSA5
Rooms
Basement Unfinished, Outside Entrance
Interior
Interior Features Built-Ins, Carpet, Kitchen - Galley, Floor Plan - Traditional, Upgraded Countertops
Hot Water Natural Gas
Heating Forced Air
Cooling Central A/C
Equipment Dishwasher, Energy Efficient Appliances, Microwave, Oven/Range - Gas, Refrigerator, Washer/Dryer Stacked
Appliance Dishwasher, Energy Efficient Appliances, Microwave, Oven/Range - Gas, Refrigerator, Washer/Dryer Stacked
Heat Source Natural Gas
Laundry Upper Floor
Exterior
Water Access N
Accessibility None
Garage N
Building
Story 3
Foundation Stone
Sewer Public Sewer
Water Public
Architectural Style Straight Thru
Level or Stories 3
Additional Building Above Grade, Below Grade
New Construction N
Schools
School District The School District Of Philadelphia
Others
Senior Community No
Tax ID 211227700
Ownership Fee Simple
SqFt Source Assessor
Acceptable Financing Cash, Conventional, FHA, VA
Listing Terms Cash, Conventional, FHA, VA
Financing Cash,Conventional,FHA,VA
Special Listing Condition Standard
Read Less
Want to know what your home might be worth? Contact us for a FREE valuation!

Our team is ready to help you sell your home for the highest possible price ASAP

Bought with Elizabeth A Tumasz • Redfin Corporation
GET MORE INFORMATION





