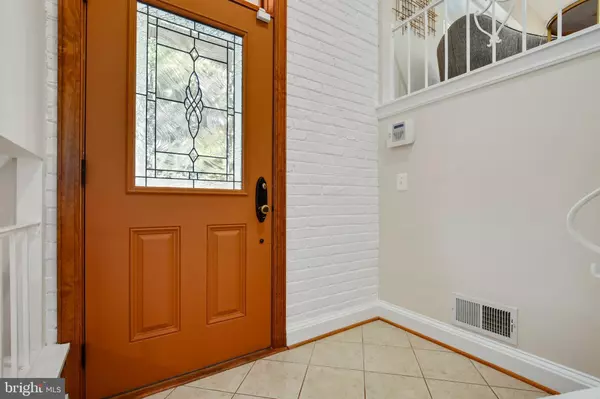$1,125,000
$1,188,000
5.3%For more information regarding the value of a property, please contact us for a free consultation.
9011 HEMPSTEAD AVE Bethesda, MD 20817
5 Beds
4 Baths
3,216 SqFt
Key Details
Sold Price $1,125,000
Property Type Single Family Home
Sub Type Detached
Listing Status Sold
Purchase Type For Sale
Square Footage 3,216 sqft
Price per Sqft $349
Subdivision Ayrlawn
MLS Listing ID MDMC2067298
Sold Date 12/01/22
Style Split Foyer
Bedrooms 5
Full Baths 4
HOA Y/N N
Abv Grd Liv Area 2,076
Originating Board BRIGHT
Year Built 1961
Annual Tax Amount $9,088
Tax Year 2022
Lot Size 7,114 Sqft
Acres 0.16
Property Description
Welcome to 9011 Hempstead Ave! With over 4,000 square feet, this home offers a light-filled, well-
designed living space that flows elegantly from room to room. Upon entry, the foyer leads upstairs to
a spacious living room, which flows into the open kitchen, a causal sitting area, followed by the
primary bedroom with en-suite. The large kitchen area provides room for both dining and spending
time with family. Just imagine settling down from your day in front of the gas fireplace while staying in
close proximity to the family. Through the beautiful glass doors off the kitchen, a Shirobana Akebia
vine greets you to the expansive deck. While providing a beautiful privacy screen year round, this vine
blooms in the spring and has a wonderful fragrance. The deck is perfect for enjoying your morning
coffee, a meal together at home, or with the company of guests. Bordering the rear yard, a lovely row
of trees offers an extra layer of privacy.
The main level is also home to three additional bedrooms and two freshly refinished full bathrooms.
On the lower level, you will find an additional two good-sized bedrooms, one full bath, plus a
sitting/study area, which could also serve as a home office. The lower level also offers two additional
large living spaces that are wonderful for family gatherings and parties. The front yard greets you with a seasonal garden that attracts multiple beautiful birds. The home is directly across the street from Ayrlawn Park and YMCA. From your front yard, you are able to watch baseball games and enjoy the view of the park. There is plenty of on street parking as well as a driveway. To top it all off, the home is close to all that Bethesda and the greater DC area have to offer here. This peaceful, central location is less than 1 mile to NIH and about 2 miles to downtown Bethesda. This is an exceptional opportunity to enjoy an ideal location, a serene setting, and a home that has been incredibly well cared for.
Location
State MD
County Montgomery
Zoning R60
Rooms
Other Rooms Living Room, Primary Bedroom, Kitchen, Family Room, Foyer, Laundry, Office, Recreation Room, Primary Bathroom
Basement Connecting Stairway, Fully Finished, Full, Rear Entrance
Interior
Interior Features Dining Area, Combination Kitchen/Dining, Combination Kitchen/Living, Floor Plan - Open, Kitchen - Eat-In, Kitchen - Gourmet, Primary Bath(s), Recessed Lighting, Upgraded Countertops, Walk-in Closet(s), Wood Floors
Hot Water Natural Gas
Heating Forced Air
Cooling Ceiling Fan(s), Central A/C
Flooring Carpet, Ceramic Tile, Hardwood
Fireplaces Number 2
Equipment Cooktop, Dryer, Dishwasher, Disposal, Oven - Wall, Microwave, Refrigerator
Fireplace Y
Appliance Cooktop, Dryer, Dishwasher, Disposal, Oven - Wall, Microwave, Refrigerator
Heat Source Natural Gas
Laundry Lower Floor
Exterior
Exterior Feature Deck(s)
Waterfront N
Water Access N
Accessibility None
Porch Deck(s)
Garage N
Building
Story 2
Foundation Other
Sewer Public Sewer
Water Public
Architectural Style Split Foyer
Level or Stories 2
Additional Building Above Grade, Below Grade
New Construction N
Schools
School District Montgomery County Public Schools
Others
Senior Community No
Tax ID 160700581196
Ownership Fee Simple
SqFt Source Assessor
Special Listing Condition Standard
Read Less
Want to know what your home might be worth? Contact us for a FREE valuation!

Our team is ready to help you sell your home for the highest possible price ASAP

Bought with Marc D Infeld • Long & Foster Real Estate, Inc.

GET MORE INFORMATION





