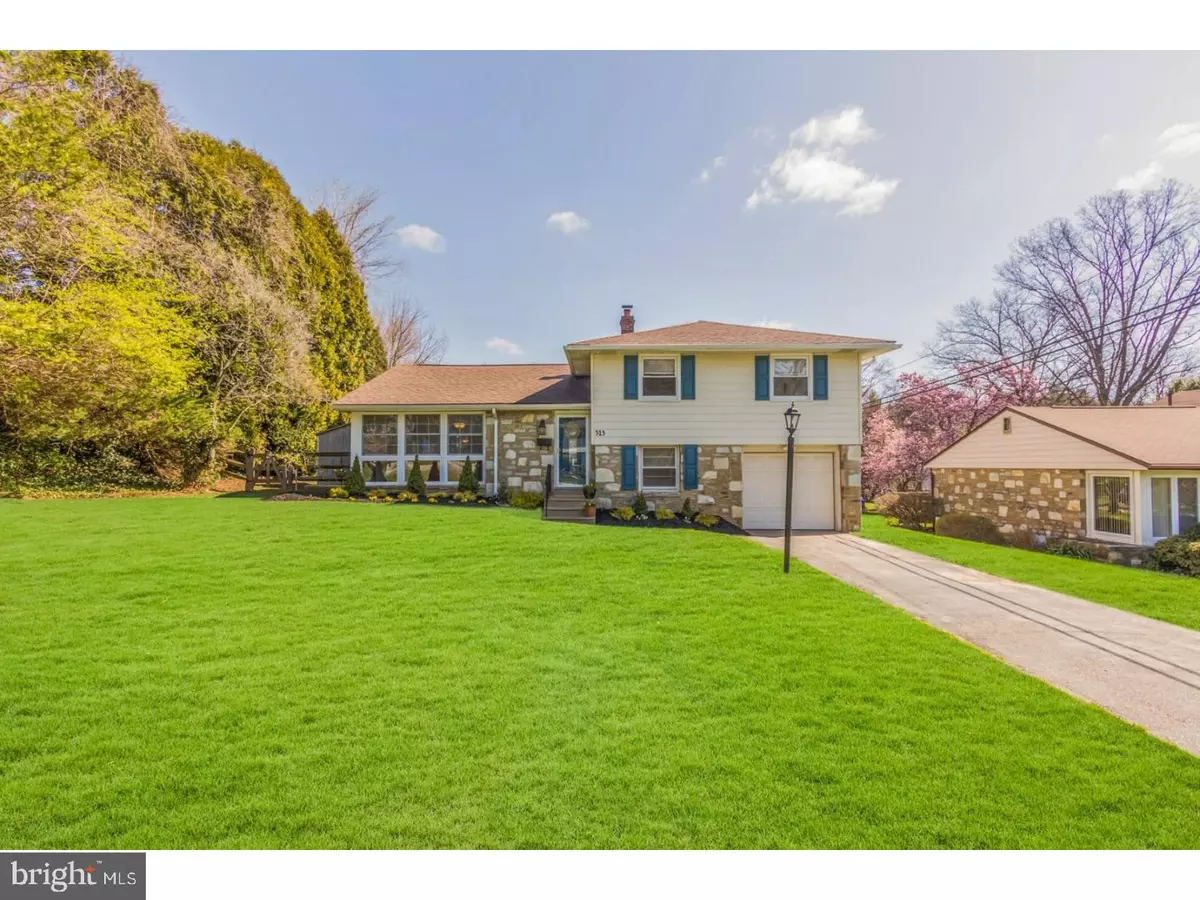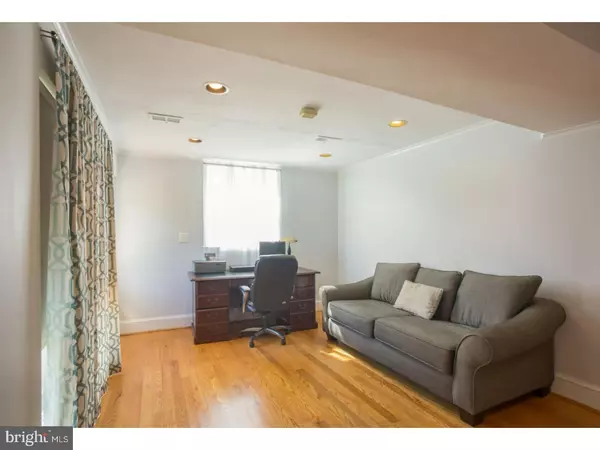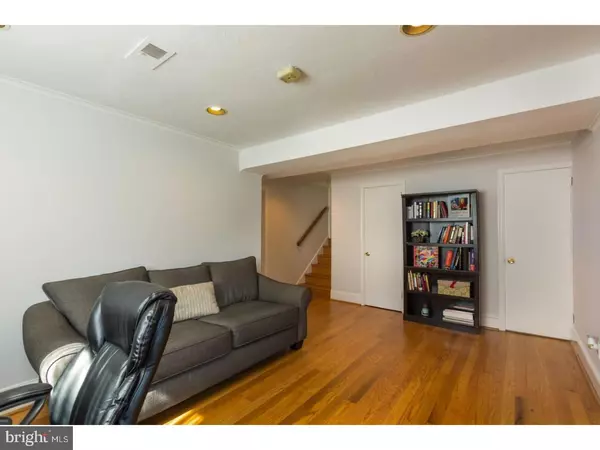$335,777
$319,777
5.0%For more information regarding the value of a property, please contact us for a free consultation.
513 PATRICIA DR Glenside, PA 19038
3 Beds
3 Baths
1,945 SqFt
Key Details
Sold Price $335,777
Property Type Single Family Home
Sub Type Detached
Listing Status Sold
Purchase Type For Sale
Square Footage 1,945 sqft
Price per Sqft $172
Subdivision Glenside
MLS Listing ID 1000434310
Sold Date 06/25/18
Style Contemporary
Bedrooms 3
Full Baths 2
Half Baths 1
HOA Y/N N
Abv Grd Liv Area 1,945
Originating Board TREND
Year Built 1956
Annual Tax Amount $7,934
Tax Year 2018
Lot Size 0.262 Acres
Acres 0.26
Lot Dimensions 80
Property Description
Immaculate single on a cul-de-sac lot in one of the coolest neighborhoods in Glenside! The owners lovingly updated and maintained this 3-bed / 2.5 bath split-level so that it now offers what today's buyers are looking for?an open first floor plan, bathed in natural light from oversized windows, and a brand new kitchen completed just weeks ago. From the eat-in kitchen, sliders step out to a large back yard with gorgeous landscaping, beautiful and ready for your summer gatherings. The lower level offers versatile living space for a family room, play area, media center-you name it-and also has an updated half bath and walk-out to the back yard. Upstairs, find three nice-sized bedrooms, including a master with full bath. Gleaming hardwood throughout, and a 1-car garage with inside access complete the package. Looking to regain that sense of community? The neighborhood community association plans fun events throughout the year that are fun for all, including a Halloween event that everyone looks forward to all year. All of this is just minutes from major routes, and in the award-winning Cheltenham School District. This kind of value will not last in this hot market, so make your appointment today!
Location
State PA
County Montgomery
Area Cheltenham Twp (10631)
Zoning R4
Rooms
Other Rooms Living Room, Dining Room, Primary Bedroom, Bedroom 2, Kitchen, Family Room, Bedroom 1
Basement Partial, Unfinished
Interior
Interior Features Kitchen - Eat-In
Hot Water Natural Gas
Heating Gas
Cooling Central A/C
Fireplace N
Heat Source Natural Gas
Laundry Main Floor
Exterior
Garage Spaces 3.0
Water Access N
Accessibility None
Total Parking Spaces 3
Garage N
Building
Story 2
Sewer Public Sewer
Water Public
Architectural Style Contemporary
Level or Stories 2
Additional Building Above Grade
New Construction N
Schools
School District Cheltenham
Others
Senior Community No
Tax ID 31-00-22141-004
Ownership Fee Simple
Read Less
Want to know what your home might be worth? Contact us for a FREE valuation!

Our team is ready to help you sell your home for the highest possible price ASAP

Bought with Mary Lynne Loughery • Long & Foster Real Estate, Inc.
GET MORE INFORMATION





