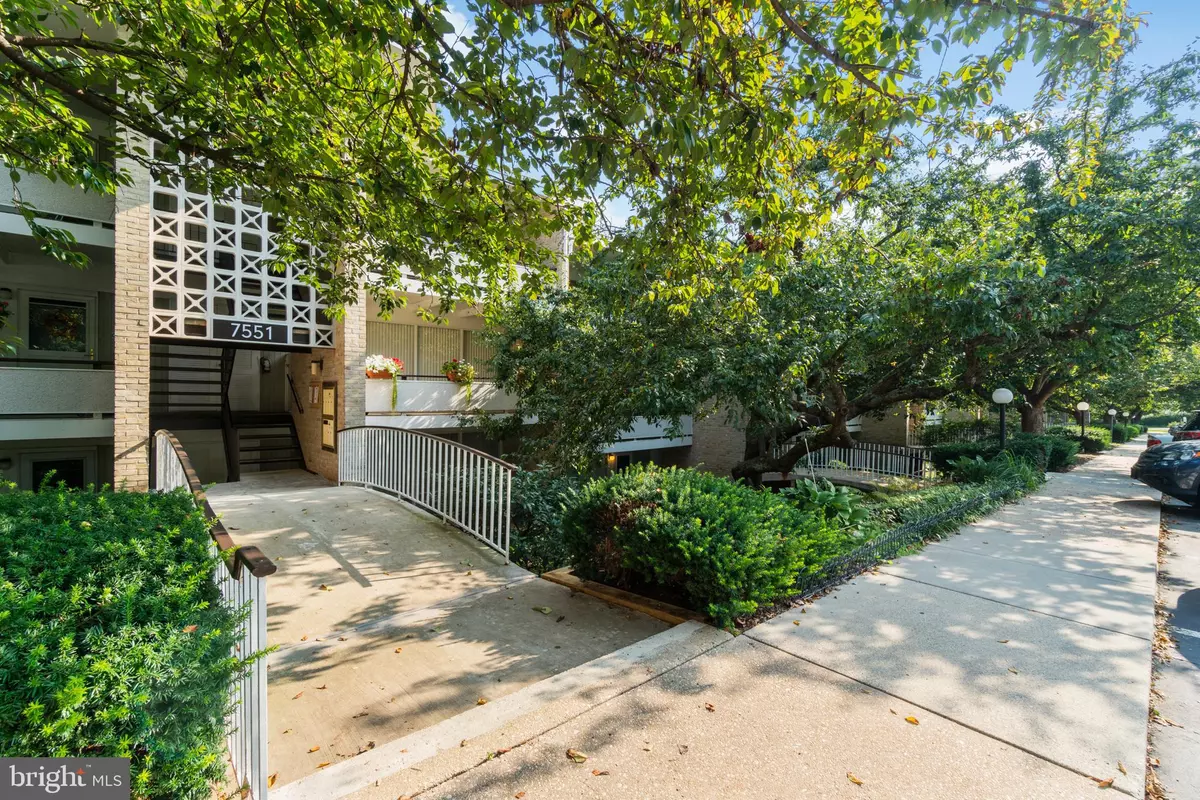$340,000
$340,000
For more information regarding the value of a property, please contact us for a free consultation.
7551 SPRING LAKE DR #D-1 Bethesda, MD 20817
3 Beds
2 Baths
1,274 SqFt
Key Details
Sold Price $340,000
Property Type Condo
Sub Type Condo/Co-op
Listing Status Sold
Purchase Type For Sale
Square Footage 1,274 sqft
Price per Sqft $266
Subdivision Spring Lake
MLS Listing ID MDMC2068452
Sold Date 11/07/22
Style Traditional
Bedrooms 3
Full Baths 2
Condo Fees $671/mo
HOA Y/N N
Abv Grd Liv Area 1,274
Originating Board BRIGHT
Year Built 1960
Annual Tax Amount $3,200
Tax Year 2022
Property Description
With three bedrooms and two full baths this spacious, updated condo could be your next home. The front porch welcomes all and is just the spot for a morning cup of coffee or alfresco dining. Once inside one is greeted by the open living room, its' expansive windows allowing light to stream in. The kitchen includes stainless appliances and plenty of cupboards, while the separate dining room affords space for gracious entertaining. There are pristine parquet floors throughout. The ensuite primary bedroom provides access to the peaceful rear balcony with views of the woods at Cabin John Park – truly an owner's retreat.
There are two additional bedrooms, one with a built-in desk – perfect for an at home office. There is an abundance of storage in this well thought out floorplan.
The separate, secure storage and laundry facilities are so convenient and the outdoor pool, tot lot, surrounding gardens and adjacent walking trails create a warm community.
A quiet neighborhood with nearby shopping, restaurants, both public transportation and major auto routes, and award winning schools – what could be better!
Location
State MD
County Montgomery
Zoning RESIDENTIAL
Rooms
Other Rooms Living Room, Dining Room, Primary Bedroom, Bedroom 2, Bedroom 3, Kitchen, Foyer, Bathroom 2, Primary Bathroom
Main Level Bedrooms 3
Interior
Interior Features Built-Ins, Carpet, Entry Level Bedroom, Floor Plan - Traditional, Formal/Separate Dining Room, Kitchen - Galley, Upgraded Countertops, Window Treatments, Wood Floors
Hot Water Natural Gas
Heating Central
Cooling Central A/C
Equipment Built-In Microwave, Dishwasher, Disposal, Refrigerator
Fireplace N
Appliance Built-In Microwave, Dishwasher, Disposal, Refrigerator
Heat Source Natural Gas
Exterior
Exterior Feature Balcony, Porch(es)
Garage Spaces 2.0
Amenities Available Common Grounds, Extra Storage, Laundry Facilities, Pool - Outdoor, Tot Lots/Playground
Water Access N
Accessibility None
Porch Balcony, Porch(es)
Total Parking Spaces 2
Garage N
Building
Story 4
Unit Features Garden 1 - 4 Floors
Sewer Public Sewer
Water Public
Architectural Style Traditional
Level or Stories 4
Additional Building Above Grade, Below Grade
New Construction N
Schools
Elementary Schools Ashburton
Middle Schools North Bethesda
High Schools Walter Johnson
School District Montgomery County Public Schools
Others
Pets Allowed Y
HOA Fee Include Common Area Maintenance,Gas,Heat,Management,Reserve Funds,Road Maintenance,Sewer,Snow Removal,Trash,Water
Senior Community No
Tax ID 161001651832
Ownership Condominium
Special Listing Condition Standard
Pets Allowed Cats OK, Dogs OK
Read Less
Want to know what your home might be worth? Contact us for a FREE valuation!

Our team is ready to help you sell your home for the highest possible price ASAP

Bought with Adrienne Thiry • Weichert, REALTORS
GET MORE INFORMATION





