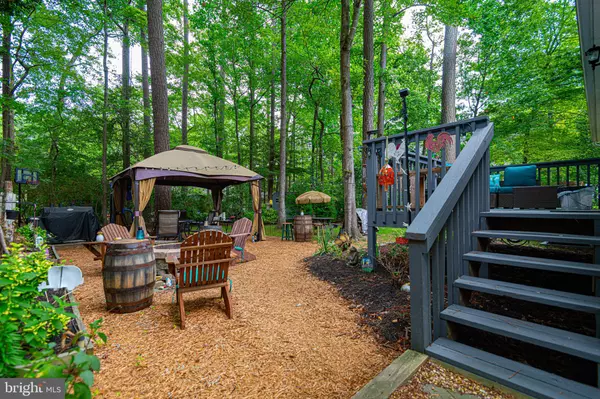$385,000
$389,900
1.3%For more information regarding the value of a property, please contact us for a free consultation.
48 SANDYHOOK RD Ocean Pines, MD 21811
4 Beds
3 Baths
1,881 SqFt
Key Details
Sold Price $385,000
Property Type Single Family Home
Sub Type Detached
Listing Status Sold
Purchase Type For Sale
Square Footage 1,881 sqft
Price per Sqft $204
Subdivision Ocean Pines - Somerset
MLS Listing ID MDWO2009678
Sold Date 11/04/22
Style Contemporary
Bedrooms 4
Full Baths 2
Half Baths 1
HOA Fees $74/ann
HOA Y/N Y
Abv Grd Liv Area 1,881
Originating Board BRIGHT
Year Built 1990
Annual Tax Amount $2,174
Tax Year 2022
Lot Size 9,473 Sqft
Acres 0.22
Lot Dimensions 0.00 x 0.00
Property Description
Back on the market due to change in buyer circumstance. You have a second chance...so don't miss out on this lovely 4 bedroom, 2.5 bath home with attached garage located in the coastal community of Ocean Pines. The first level of this home has updated flooring, cathedral ceilings in the living area, spacious kitchen w/ ample storage, laundry/mud room w/ 1/2 bath off of garage, 2 first floor bedrooms and full bath. Large 2nd floor loft area that could be a home office or additional living room. There are 2 guest bedrooms upstairs (located on either end of the loft) and one full bathroom. The exterior of this property is thoughtfully planned with low maintenance landscaping and great back yard gathering area, so you will be ready to enjoy the fall afternoons that are soon to come. In the past year, sellers have replaced both HVAC units and the water heater. The community of Ocean Pines offers many amenities (check out their web site for list), is located close to award winning schools, has a low HOA fees ($896 per year) low property taxes (approx $1900 per yr) and is a short drive to the resort beaches in Ocean City, natural beauty of Assateague National Seashore, and downtown Berlin, MD.
Location
State MD
County Worcester
Area Worcester Ocean Pines
Zoning R-2
Rooms
Other Rooms Living Room, Kitchen, Laundry, Loft
Main Level Bedrooms 2
Interior
Interior Features Entry Level Bedroom
Hot Water Electric
Heating Heat Pump(s)
Cooling Central A/C
Fireplaces Number 1
Equipment Built-In Microwave, Dishwasher, Disposal, Dryer, Exhaust Fan, Oven/Range - Electric, Refrigerator, Washer, Water Heater
Furnishings Partially
Fireplace Y
Appliance Built-In Microwave, Dishwasher, Disposal, Dryer, Exhaust Fan, Oven/Range - Electric, Refrigerator, Washer, Water Heater
Heat Source Electric
Exterior
Exterior Feature Deck(s), Porch(es)
Garage Garage - Front Entry
Garage Spaces 5.0
Utilities Available Natural Gas Available
Amenities Available Bar/Lounge, Basketball Courts, Beach Club, Boat Ramp, Club House, Community Center, Dog Park, Golf Course, Golf Course Membership Available, Jog/Walk Path, Marina/Marina Club, Pier/Dock, Pool - Indoor, Pool - Outdoor, Pool Mem Avail, Putting Green, Racquet Ball, Tennis Courts, Tot Lots/Playground, Other
Waterfront N
Water Access N
Roof Type Architectural Shingle
Accessibility 2+ Access Exits
Porch Deck(s), Porch(es)
Attached Garage 1
Total Parking Spaces 5
Garage Y
Building
Lot Description Front Yard, Level, Landscaping
Story 2
Foundation Block
Sewer Public Sewer
Water Public
Architectural Style Contemporary
Level or Stories 2
Additional Building Above Grade, Below Grade
New Construction N
Schools
Elementary Schools Showell
Middle Schools Stephen Decatur
High Schools Stephen Decatur
School District Worcester County Public Schools
Others
HOA Fee Include Common Area Maintenance,Management,Reserve Funds
Senior Community No
Tax ID 2403056023
Ownership Fee Simple
SqFt Source Assessor
Special Listing Condition Standard
Read Less
Want to know what your home might be worth? Contact us for a FREE valuation!

Our team is ready to help you sell your home for the highest possible price ASAP

Bought with Marco Smith • Long & Foster Real Estate, Inc.

GET MORE INFORMATION





