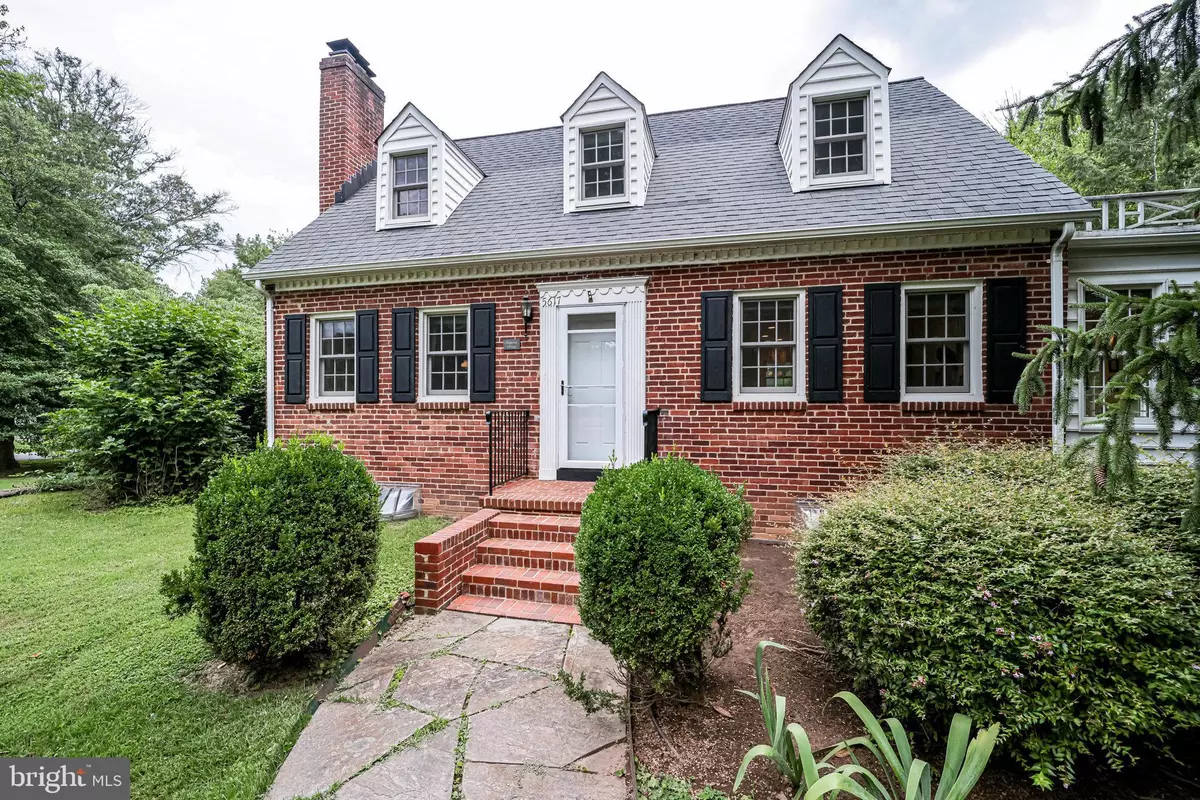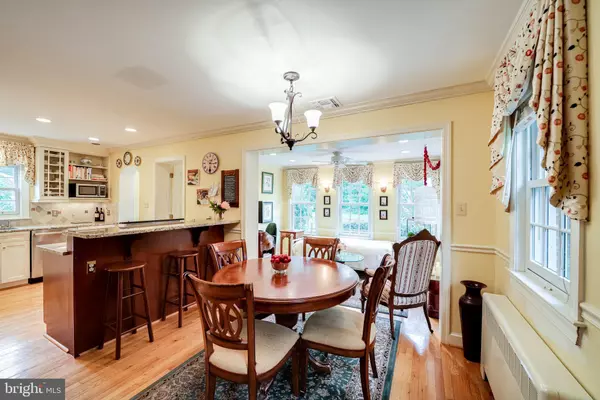$620,000
$629,900
1.6%For more information regarding the value of a property, please contact us for a free consultation.
5617 OLD MILL RD Alexandria, VA 22309
3 Beds
2 Baths
1,324 SqFt
Key Details
Sold Price $620,000
Property Type Single Family Home
Sub Type Detached
Listing Status Sold
Purchase Type For Sale
Square Footage 1,324 sqft
Price per Sqft $468
Subdivision Woodlawn Manor
MLS Listing ID VAFX2086542
Sold Date 11/04/22
Style Cape Cod
Bedrooms 3
Full Baths 2
HOA Y/N N
Abv Grd Liv Area 1,324
Originating Board BRIGHT
Year Built 1947
Annual Tax Amount $7,153
Tax Year 2022
Lot Size 0.674 Acres
Acres 0.67
Property Sub-Type Detached
Property Description
Welcome to Your New Home at 5617 Old Mill Road, also known within the Woodlawn Manor
neighborhood as "Dogwood Cottage"—the name given to the house by the current owners because of
the number of established Dogwood trees on the property. Located on the historic ground of George
Washington's Union Farm within the Mount Vernon and Woodlawn viewshed, this home imbues New
England charm and is part of the deep history stretching between Mt. Vernon and Old Town Alexandria. Constructed in 1947, this Cape offers classic charm combined with modernization needed
for today's busy lifestyle. The original floor plan has been altered slightly to form an open floor plan for
the kitchen and dining space. Plus, the addition of a four season sunroom expands your living space with
year-round comfort. The updated kitchen offers a Thermador electric stove, granite CT, a custom walk-in pantry,
and a mud-room entry. Don't overlook the arched doorways that are in keeping with the New England
feel of this lovely home highlighted by a decorative fireplace in the formal living room/parlor. A
bedroom and renovated full bath complete the main living area. The upper level maintains the feel of an
early New England home with two well-appointed dormered bedrooms and an updated second full
bath. A full unfinished basement offers room for expansion. If outdoor living is your sweet spot, you will
find the nearly 3/4 acre corner lot to your liking. The yard is filled with vibrant color through much of the
year from a magnificent old Southern Magnolia, Yoshino Cherries and of course, Dogwoods. Located just
two miles from Historic Mount Vernon and walking/cycling paths along the Potomac, this centrally
located community and the surrounding area boasts a quick and beautiful commute to DC along the
George Washington Memorial Parkway. For those with Military affiliations, Fort Belvoir's Walker Gate is
just a half mile away. Catch a Vegas show or try your luck at nearby National Harbor, home of the
infamous MGM Grand Casino Resort – just 20 minutes away. Easy access to National Airport and
National Landing, the home of Amazon (HQ2). Do not hesitate, take advantage of this rare opportunity
to make Mt Vernon and "Dogwood Cottage" your home today. PROPERTY SOLD "AS IS"
Location
State VA
County Fairfax
Zoning 120
Rooms
Other Rooms Living Room, Dining Room, Primary Bedroom, Bedroom 2, Bedroom 3, Kitchen, Sun/Florida Room, Full Bath
Basement Full, Walkout Stairs, Rear Entrance, Sump Pump, Windows, Unfinished, Water Proofing System
Main Level Bedrooms 1
Interior
Interior Features Ceiling Fan(s), Window Treatments, Dining Area, Floor Plan - Traditional, Butlers Pantry, Chair Railings, Crown Moldings, Entry Level Bedroom, Pantry, Recessed Lighting, Tub Shower, Wood Floors
Hot Water Electric
Heating Forced Air
Cooling Central A/C
Flooring Ceramic Tile, Hardwood
Fireplaces Number 2
Fireplaces Type Wood
Equipment Washer, Dryer, Dishwasher, Refrigerator, Icemaker, Stove
Fireplace Y
Window Features Double Pane
Appliance Washer, Dryer, Dishwasher, Refrigerator, Icemaker, Stove
Heat Source Oil
Exterior
Exterior Feature Patio(s)
Garage Spaces 2.0
Carport Spaces 2
Water Access N
Roof Type Shingle
Accessibility None
Porch Patio(s)
Total Parking Spaces 2
Garage N
Building
Lot Description Corner, Cleared, Front Yard, Landscaping, Rear Yard, SideYard(s)
Story 3
Foundation Block
Sewer Private Sewer
Water Public
Architectural Style Cape Cod
Level or Stories 3
Additional Building Above Grade, Below Grade
Structure Type Plaster Walls
New Construction N
Schools
Elementary Schools Washington Mill
Middle Schools Whitman
High Schools Mount Vernon
School District Fairfax County Public Schools
Others
Pets Allowed Y
Senior Community No
Tax ID 1101 05 0006
Ownership Fee Simple
SqFt Source Assessor
Acceptable Financing Cash, Conventional
Listing Terms Cash, Conventional
Financing Cash,Conventional
Special Listing Condition Standard
Pets Allowed No Pet Restrictions
Read Less
Want to know what your home might be worth? Contact us for a FREE valuation!

Our team is ready to help you sell your home for the highest possible price ASAP

Bought with Bic N DeCaro • EXP Realty, LLC
GET MORE INFORMATION





