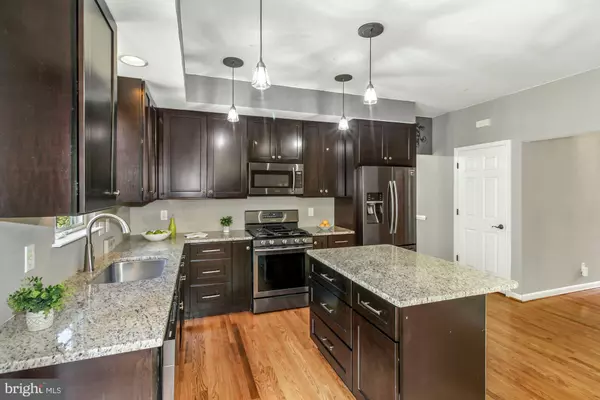$605,000
$600,000
0.8%For more information regarding the value of a property, please contact us for a free consultation.
6020 FLOREY RD Hanover, MD 21076
4 Beds
3 Baths
2,176 SqFt
Key Details
Sold Price $605,000
Property Type Single Family Home
Sub Type Detached
Listing Status Sold
Purchase Type For Sale
Square Footage 2,176 sqft
Price per Sqft $278
Subdivision Whitetail Woods
MLS Listing ID MDHW2021224
Sold Date 10/31/22
Style Colonial
Bedrooms 4
Full Baths 2
Half Baths 1
HOA Fees $10/ann
HOA Y/N Y
Abv Grd Liv Area 2,176
Originating Board BRIGHT
Year Built 2002
Annual Tax Amount $6,719
Tax Year 2022
Lot Size 9,625 Sqft
Acres 0.22
Property Description
This lovely, spacious home with 9' ceilings is move-in-ready, and freshly painted throughout in neutral colors, with all new carpet, and newly refinished hardwood flooring in entry, hallway, powder room and kitchen. The recently renovated kitchen features 42" soft-close cabinets, stainless appliances, gas cooking, beautiful granite counters, a large center island with storage, pendant lighting, a pantry, and a breakfast area overlooking the rear patio with grape arbor and backing to trees. The kitchen opens to a cozy family room with ceiling fan and lots of windows for natural light. A formal living room with crown molding, a formal dining room with crown molding and chair rail, a powder room and a laundry area with new washer/dryer complete the main level. Relax in the large upper-level primary bedroom suite with a vaulted ceiling, ceiling fan, walk-in closet, ensuite bath with separate shower and soaking tub, and double vanities. The hall bath has a tub/shower, and there are three more nice-sized bedrooms. The spacious, unfinished lower level has framing and a rough-in for a bath, newer furnace and heat pump, 50 gal. water heater, windows and a side entry with sliding doors. Landscaping includes peach, apple, almond and crepe myrtle trees. You'll love the convenience of being located near shopping, dining, entertainment, the Elkridge Library, Timbers of Troy Golf Course, Rockburn Park and Patapsco State Park with hiking and biking trails, and easy access to Rt. 100, I-95, 295, 695, 895, BWI, Marc Train, Ft. Meade, and NSA.
Location
State MD
County Howard
Zoning R12
Rooms
Other Rooms Living Room, Dining Room, Primary Bedroom, Bedroom 4, Kitchen, Family Room, Foyer, Breakfast Room, Laundry, Bathroom 2, Bathroom 3, Primary Bathroom, Half Bath
Basement Full, Side Entrance, Space For Rooms, Unfinished, Rough Bath Plumb, Sump Pump, Windows
Interior
Interior Features Attic, Carpet, Ceiling Fan(s), Family Room Off Kitchen, Pantry, Primary Bath(s), Soaking Tub, Stall Shower, Tub Shower, Upgraded Countertops, Walk-in Closet(s), Window Treatments, Wood Floors
Hot Water Electric
Heating Forced Air
Cooling Central A/C, Ceiling Fan(s)
Flooring Carpet, Hardwood, Ceramic Tile
Equipment Built-In Microwave, Dishwasher, Disposal, Dryer, Icemaker, Refrigerator, Stainless Steel Appliances, Washer, Oven/Range - Gas
Appliance Built-In Microwave, Dishwasher, Disposal, Dryer, Icemaker, Refrigerator, Stainless Steel Appliances, Washer, Oven/Range - Gas
Heat Source Natural Gas
Laundry Main Floor
Exterior
Exterior Feature Patio(s)
Parking Features Garage Door Opener
Garage Spaces 2.0
Water Access N
Roof Type Asphalt
Accessibility None
Porch Patio(s)
Attached Garage 2
Total Parking Spaces 2
Garage Y
Building
Lot Description Backs to Trees
Story 3
Foundation Concrete Perimeter
Sewer Public Sewer
Water Public
Architectural Style Colonial
Level or Stories 3
Additional Building Above Grade, Below Grade
Structure Type Dry Wall
New Construction N
Schools
Elementary Schools Elkridge
Middle Schools Elkridge Landing
High Schools Howard
School District Howard County Public School System
Others
HOA Fee Include Common Area Maintenance
Senior Community No
Tax ID 1401288199
Ownership Fee Simple
SqFt Source Assessor
Special Listing Condition Standard
Read Less
Want to know what your home might be worth? Contact us for a FREE valuation!

Our team is ready to help you sell your home for the highest possible price ASAP

Bought with Joshua Shapiro • Douglas Realty, LLC
GET MORE INFORMATION





