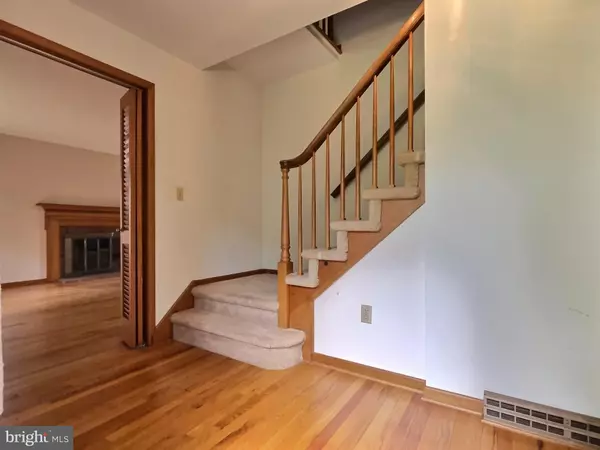$690,000
$725,000
4.8%For more information regarding the value of a property, please contact us for a free consultation.
216 PENN VIEW DR Pennington, NJ 08534
4 Beds
3 Baths
2,112 SqFt
Key Details
Sold Price $690,000
Property Type Single Family Home
Sub Type Detached
Listing Status Sold
Purchase Type For Sale
Square Footage 2,112 sqft
Price per Sqft $326
Subdivision Penn View Heights
MLS Listing ID NJME2018236
Sold Date 10/28/22
Style Colonial
Bedrooms 4
Full Baths 2
Half Baths 1
HOA Y/N N
Abv Grd Liv Area 2,112
Originating Board BRIGHT
Year Built 1968
Annual Tax Amount $16,107
Tax Year 2021
Lot Size 0.588 Acres
Acres 0.59
Lot Dimensions 105.00 x 244.00
Property Description
Charming 4 bedroom 2.5 bath colonial in the Penn View Heights Community of Pennington awaits your personal touches. This home backs to acres of preserved land and is located in desirable Hopewell Township school district. Complete with a two car side entrance garage and full basement, this home offer's the setting of country life while close to all the modern conveniences. This is home is a blank canvas waiting for you to create a masterpiece. Enter the center hall foyer. Gorgeous hardwood floors throughout the home. Bright & Airy living room with brick fireplace with wood mantel. Formal dining room. Family room connected to large kitchen. Breakfast area large enough for a table. Vaulted porch with skylights overlooking magnificent views of a park like yard. Second floor with large owner suite with full bath. 3 generous size additional bedrooms. Additional features: Newer High efficiency gas heating system & AC 2016. Full basement with outside entrance. Kohler full house generator 2014. New roof on house and porch in 2021. Updates to septic & well in 2021. Central vacuum system, This home offers someone an incredible opportunity to live in this sought after community at price point that is rarely seen.
Location
State NJ
County Mercer
Area Hopewell Twp (21106)
Zoning R100
Rooms
Other Rooms Living Room, Dining Room, Kitchen, Family Room, Basement, Foyer, Breakfast Room, Screened Porch
Basement Unfinished, Sump Pump, Walkout Stairs
Interior
Hot Water Natural Gas
Heating Forced Air
Cooling Central A/C
Flooring Hardwood
Heat Source Natural Gas
Exterior
Garage Spaces 8.0
Water Access N
Roof Type Asphalt
Accessibility None
Total Parking Spaces 8
Garage N
Building
Story 2
Foundation Other
Sewer Private Septic Tank
Water Private
Architectural Style Colonial
Level or Stories 2
Additional Building Above Grade, Below Grade
New Construction N
Schools
High Schools Central
School District Hopewell Valley Regional Schools
Others
Pets Allowed Y
Senior Community No
Tax ID 06-00046 02-00010
Ownership Fee Simple
SqFt Source Assessor
Acceptable Financing Cash, Conventional, FHA, VA
Listing Terms Cash, Conventional, FHA, VA
Financing Cash,Conventional,FHA,VA
Special Listing Condition Standard
Pets Allowed No Pet Restrictions
Read Less
Want to know what your home might be worth? Contact us for a FREE valuation!

Our team is ready to help you sell your home for the highest possible price ASAP

Bought with Susan Thompson • Corcoran Sawyer Smith

GET MORE INFORMATION





