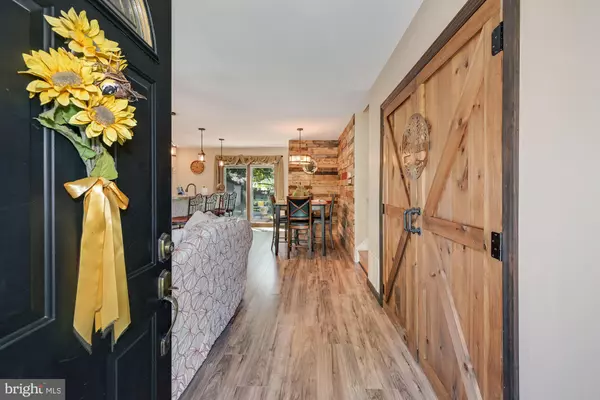$320,000
$299,999
6.7%For more information regarding the value of a property, please contact us for a free consultation.
230 OGDEN STATION RD Wenonah, NJ 08090
3 Beds
2 Baths
1,680 SqFt
Key Details
Sold Price $320,000
Property Type Single Family Home
Sub Type Detached
Listing Status Sold
Purchase Type For Sale
Square Footage 1,680 sqft
Price per Sqft $190
Subdivision Pine Acres
MLS Listing ID NJGL2021258
Sold Date 10/28/22
Style Contemporary,Split Level
Bedrooms 3
Full Baths 1
Half Baths 1
HOA Y/N N
Abv Grd Liv Area 1,680
Originating Board BRIGHT
Year Built 1962
Annual Tax Amount $5,830
Tax Year 2021
Lot Size 10,452 Sqft
Acres 0.24
Lot Dimensions 87X134
Property Description
New on the market! Impeccable updated 3-bedroom split level home featuring all new windows, front door, Pella like sliding glass doors in the rear, newer roof (5 years old) Newer HVAC unit and hot water heater, original hardwood floors on upper level and new contemporary engineered flooring on main level. Professionally landscaped front and back yard, wooden fence and fabulous outdoor patio with EP Henry brick pavers. Main entrance features long concrete driveway (parking for 4 cars) front entrance one car attached garage. with EP Henry pavers outlining the front entrance. Main level is freshly painted with a rustic flair, new decorative barnyard doors for coat closet and special design doors to cover the TV. Very unique! Home is bright and airy with open floor plan combining the living room and custom designer kitchen with breakfast bar island, custom counters, designer cabinets and stainless-steel appliances. Gourmet cooks delight!. Lighting fixtures are contemporary drop light pendants, and a accent designer wood covering wall by the dining area. A must see! Upper level consists of 3 spacious bedrooms and updated main bathroom all painted in latest trend colors. Lower level has a half bath, cozy family room or man cave, laundry room and utility room. The backyard is very spacious, professionally landscaped with plush green lawn, patio, shed and great space for family parties. This home has low taxes, great location close to all major highways and malls and River Winds Community center! . Professional pics will be posted Wednesday, and open house will be held open house on Friday evening 9/23/2022 5-7pm Saturday 9/24/2022 1-3pm and Sunday 9/25/2022 1-3pm
Location
State NJ
County Gloucester
Area Deptford Twp (20802)
Zoning RES
Rooms
Other Rooms Living Room, Primary Bedroom, Bedroom 2, Kitchen, Family Room, Bedroom 1, Laundry, Utility Room, Half Bath
Interior
Interior Features Stall Shower, Attic/House Fan, Breakfast Area, Ceiling Fan(s), Combination Kitchen/Living, Crown Moldings, Entry Level Bedroom, Floor Plan - Open, Kitchen - Island, Kitchen - Table Space, Pantry, Recessed Lighting, Upgraded Countertops, Built-Ins
Hot Water Natural Gas
Heating Forced Air
Cooling Central A/C
Flooring Hardwood, Laminated, Carpet
Equipment Built-In Microwave, Built-In Range, Dishwasher, Disposal, Dryer - Gas, Exhaust Fan, Icemaker, Oven - Self Cleaning, Refrigerator, Stainless Steel Appliances, Washer, Water Heater, Water Heater - High-Efficiency
Furnishings No
Fireplace N
Window Features Bay/Bow,Energy Efficient
Appliance Built-In Microwave, Built-In Range, Dishwasher, Disposal, Dryer - Gas, Exhaust Fan, Icemaker, Oven - Self Cleaning, Refrigerator, Stainless Steel Appliances, Washer, Water Heater, Water Heater - High-Efficiency
Heat Source Natural Gas
Laundry Basement, Lower Floor
Exterior
Exterior Feature Patio(s)
Parking Features Garage - Front Entry
Garage Spaces 5.0
Fence Fully, Wood
Utilities Available Cable TV, Natural Gas Available, Sewer Available, Water Available, Electric Available
Water Access N
View Street
Roof Type Shingle
Accessibility 2+ Access Exits
Porch Patio(s)
Road Frontage Boro/Township
Attached Garage 1
Total Parking Spaces 5
Garage Y
Building
Lot Description Level, Cleared, Front Yard, Landscaping, Private
Story 2
Foundation Brick/Mortar, Concrete Perimeter
Sewer Public Sewer
Water Public
Architectural Style Contemporary, Split Level
Level or Stories 2
Additional Building Above Grade
Structure Type Dry Wall
New Construction N
Schools
Elementary Schools Oak Valley E.S.
Middle Schools Monongahela M.S.
High Schools Deptford Township
School District Deptford Township Public Schools
Others
Pets Allowed Y
Senior Community No
Tax ID 02-00619-00006
Ownership Fee Simple
SqFt Source Estimated
Acceptable Financing Conventional, Cash, FHA, VA
Listing Terms Conventional, Cash, FHA, VA
Financing Conventional,Cash,FHA,VA
Special Listing Condition Standard
Pets Allowed No Pet Restrictions
Read Less
Want to know what your home might be worth? Contact us for a FREE valuation!

Our team is ready to help you sell your home for the highest possible price ASAP

Bought with Rita Miloshevsky • Peze & Associates

GET MORE INFORMATION





