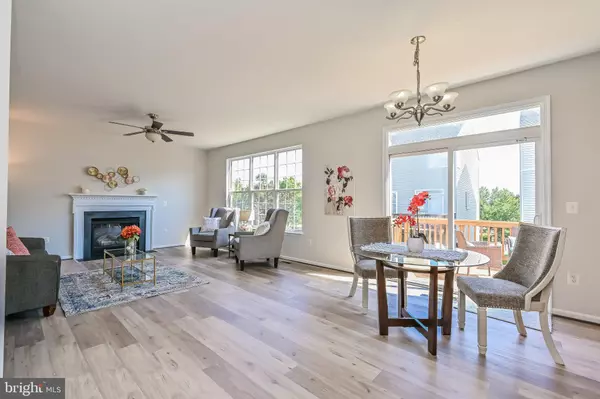$585,000
$585,000
For more information regarding the value of a property, please contact us for a free consultation.
2908 MARKHAMS GRANT DR Woodbridge, VA 22191
5 Beds
4 Baths
2,952 SqFt
Key Details
Sold Price $585,000
Property Type Single Family Home
Sub Type Detached
Listing Status Sold
Purchase Type For Sale
Square Footage 2,952 sqft
Price per Sqft $198
Subdivision Markhams Grant
MLS Listing ID VAPW2036710
Sold Date 10/27/22
Style Colonial
Bedrooms 5
Full Baths 3
Half Baths 1
HOA Fees $98/mo
HOA Y/N Y
Abv Grd Liv Area 2,209
Originating Board BRIGHT
Year Built 2002
Annual Tax Amount $5,598
Tax Year 2022
Lot Size 3,864 Sqft
Acres 0.09
Property Sub-Type Detached
Property Description
This freshly renovated nearly 3000sqft home is move-in ready for you! Freshly painted top to bottom with new carpeting throughout. Gorgeous brand new resilient luxury vinyl plank flooring flows on the entire main level open concept floor plan. High ceilings & large plentiful windows provide an abundance of natural light. A formal living and dining room combo with crown & chair trim set the tone for this modern luxury styled home. The large kitchen has all new appliances & overlooks a spacious dining area and the huge family room complete with a gas fireplace. Enjoy entertaining and extra outdoor space on the deck. The upper level features 4 large bedrooms, including the grand primary bedroom suite with dual walk-in closets and a 5 piece en suite bathroom with separate shower and soaking tub. The upper level laundry makes living in this home easy. The fully finished walk-out basement includes a 5th bedroom, a full bath, a "bonus room" (office/bed/play) and an inviting open recreation room for extra space. The 2 car garage has been freshly painted and features a new oil and slip resistant epoxy floor. Wonderful community & location close to state parks, the Potomac, Bases, recreation, shopping, schools, and commuter needs. This is the one you've been waiting for!
1 year HSA Home Warranty conveys.
*subject to lender approval
Location
State VA
County Prince William
Zoning SR6
Direction Southeast
Rooms
Basement Rear Entrance, Fully Finished
Interior
Interior Features Family Room Off Kitchen, Kitchen - Table Space, Chair Railings, Crown Moldings, Window Treatments, Primary Bath(s), Floor Plan - Open
Hot Water Natural Gas
Heating Forced Air
Cooling Central A/C
Flooring Luxury Vinyl Plank, Carpet
Fireplaces Number 1
Fireplaces Type Fireplace - Glass Doors
Equipment Dishwasher, Disposal, Dryer, Exhaust Fan, Humidifier, Microwave, Oven/Range - Gas, Refrigerator, Washer
Fireplace Y
Appliance Dishwasher, Disposal, Dryer, Exhaust Fan, Humidifier, Microwave, Oven/Range - Gas, Refrigerator, Washer
Heat Source Natural Gas
Exterior
Exterior Feature Deck(s)
Parking Features Garage Door Opener
Garage Spaces 2.0
Utilities Available Under Ground
Amenities Available Pool - Outdoor, Tennis Courts, Tot Lots/Playground
Water Access N
Roof Type Fiberglass,Composite,Architectural Shingle
Accessibility Other
Porch Deck(s)
Attached Garage 2
Total Parking Spaces 2
Garage Y
Building
Story 3
Foundation Concrete Perimeter
Sewer Public Sewer
Water Public
Architectural Style Colonial
Level or Stories 3
Additional Building Above Grade, Below Grade
Structure Type 9'+ Ceilings
New Construction N
Schools
School District Prince William County Public Schools
Others
Pets Allowed Y
HOA Fee Include Common Area Maintenance,Management,Pool(s),Recreation Facility,Reserve Funds,Road Maintenance,Snow Removal,Trash
Senior Community No
Tax ID 8290-67-0310
Ownership Fee Simple
SqFt Source Estimated
Horse Property N
Special Listing Condition Standard
Pets Allowed Case by Case Basis
Read Less
Want to know what your home might be worth? Contact us for a FREE valuation!

Our team is ready to help you sell your home for the highest possible price ASAP

Bought with LaTonya Aniesha Thorogood • City Realty
GET MORE INFORMATION





