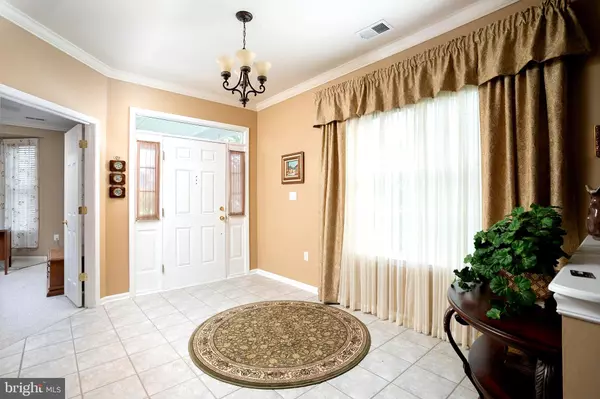$500,000
$486,000
2.9%For more information regarding the value of a property, please contact us for a free consultation.
126 MINUTEMAN CIR Allentown, NJ 08501
2 Beds
2 Baths
2,266 SqFt
Key Details
Sold Price $500,000
Property Type Single Family Home
Sub Type Detached
Listing Status Sold
Purchase Type For Sale
Square Footage 2,266 sqft
Price per Sqft $220
Subdivision Four Seasons @ U. F.
MLS Listing ID NJMM2001222
Sold Date 10/26/22
Style Ranch/Rambler
Bedrooms 2
Full Baths 2
HOA Fees $368/mo
HOA Y/N Y
Abv Grd Liv Area 2,266
Originating Board BRIGHT
Year Built 2003
Annual Tax Amount $10,500
Tax Year 2021
Lot Size 7,319 Sqft
Acres 0.17
Lot Dimensions 0.00 x 0.00
Property Description
This Spacious CAPTIVA RANCH is backing a horse farm for extra privacy & exudes curb appeal with a charming covered entry that leads into the foyer with views of the open concept Living-Dining Rooms (Great Rm) and Kitchen. Offering upgraded features throughout with custom crown molding, some wood flooring, & a desirable private Office/3rd Bedroom adjacent to the Foyer. The relaxing main Bedroom suite features 2 walk-in closets, a large bay Window, and a deluxe Bath with a sunken tub. Well-equipped Kitchen is enhanced with Granite Countertops, Breakfast bar, cherry cabinets & and a pantry. There is a bonus room over a 2-car garage for extra storage. The Sunroom is ideal for entertaining year-round with access to the patio & private yard bordering the horse farm. The Solar Panels have been PREPAID for the initial term of 20 years and have a 20-year warranty (approx.$16 electric bills) an extra bonus! Wonderful opportunity to live in this Luxury 55+ Community!
Location
State NJ
County Monmouth
Area Upper Freehold Twp (21351)
Zoning RA
Rooms
Other Rooms Living Room, Dining Room, Bedroom 2, Kitchen, Family Room, Breakfast Room, Bedroom 1, Sun/Florida Room, Office, Workshop
Main Level Bedrooms 2
Interior
Interior Features Attic, Attic/House Fan, Breakfast Area, Carpet, Ceiling Fan(s), Combination Dining/Living, Crown Moldings, Dining Area, Entry Level Bedroom, Family Room Off Kitchen, Floor Plan - Open, Pantry, Recessed Lighting, Soaking Tub, Stall Shower, Upgraded Countertops, Walk-in Closet(s), Window Treatments, Wood Floors
Hot Water Natural Gas
Heating Forced Air
Cooling Central A/C
Equipment Built-In Microwave, Built-In Range, Cooktop, Dishwasher, ENERGY STAR Dishwasher, Microwave, Oven - Single, Oven/Range - Gas, Water Heater
Fireplace N
Appliance Built-In Microwave, Built-In Range, Cooktop, Dishwasher, ENERGY STAR Dishwasher, Microwave, Oven - Single, Oven/Range - Gas, Water Heater
Heat Source Natural Gas
Laundry Main Floor
Exterior
Garage Garage - Front Entry, Garage Door Opener, Inside Access
Garage Spaces 4.0
Water Access N
Roof Type Shingle
Accessibility No Stairs
Attached Garage 2
Total Parking Spaces 4
Garage Y
Building
Story 1.5
Foundation Slab
Sewer Public Sewer
Water Public
Architectural Style Ranch/Rambler
Level or Stories 1.5
Additional Building Above Grade, Below Grade
New Construction N
Schools
Elementary Schools Newell
Middle Schools Stone Bridge
High Schools Allentown H.S.
School District Upper Freehold Regional Schools
Others
Pets Allowed Y
HOA Fee Include Common Area Maintenance,Lawn Maintenance,Management,Pool(s),Recreation Facility,Reserve Funds,Sauna,Security Gate,Snow Removal,Trash
Senior Community Yes
Age Restriction 55
Tax ID 51-00047 04-00034
Ownership Fee Simple
SqFt Source Assessor
Security Features Carbon Monoxide Detector(s),Security Gate
Acceptable Financing Cash, Conventional
Listing Terms Cash, Conventional
Financing Cash,Conventional
Special Listing Condition Standard
Pets Description Number Limit
Read Less
Want to know what your home might be worth? Contact us for a FREE valuation!

Our team is ready to help you sell your home for the highest possible price ASAP

Bought with Tanya E Dorfman • Coldwell Banker Residential Brokerage-Princeton Jc

GET MORE INFORMATION





