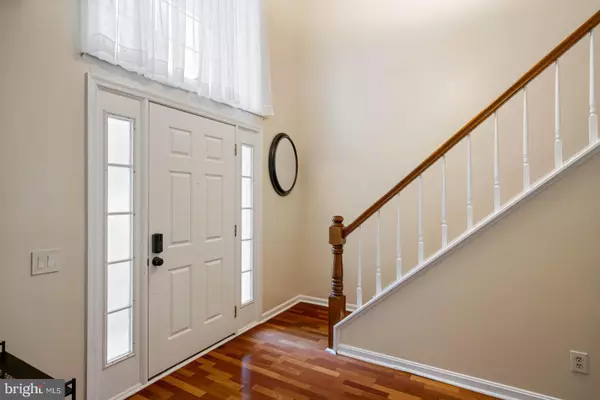$580,000
$589,000
1.5%For more information regarding the value of a property, please contact us for a free consultation.
2850 CHEVOIT HILL CT Woodbridge, VA 22191
4 Beds
4 Baths
3,144 SqFt
Key Details
Sold Price $580,000
Property Type Single Family Home
Sub Type Detached
Listing Status Sold
Purchase Type For Sale
Square Footage 3,144 sqft
Price per Sqft $184
Subdivision River Oaks
MLS Listing ID VAPW2033058
Sold Date 10/03/22
Style Colonial
Bedrooms 4
Full Baths 3
Half Baths 1
HOA Fees $83/mo
HOA Y/N Y
Abv Grd Liv Area 2,372
Originating Board BRIGHT
Year Built 1992
Annual Tax Amount $5,692
Tax Year 2022
Lot Size 0.300 Acres
Acres 0.3
Property Description
PRICE REDUCTION!!! Welcome home to this gorgeous single family home in sought out River Oaks Community. Corner lot on a quiet cul-de-sac. This home features 4 extra large bedrooms, 3.5 baths, finished basement (with full bath). Two car garage with driveway space for 5 cars and street parking as well. Nice open floor plan with plenty of room to entertain family and guests. Main level features the kitchen opening to the family room with fireplace, separate dining room, and living room. All four bedrooms conveniently located on upper level. Large owner’s bedroom, large bath with dual sinks and jacuzzi!!! Spacious rec room in basement with custom built bar and walk out to large backyard. Retreat to the large deck with electric awning to relax or entertain guests. This home boasts of numerous updates and upgrades: new flooring, fresh paint, new carpet, updated kitchen and baths all in 2022. New windows replaced throughout in 2022. HVAC 2018, Water Heater 2015, new roof & vinyl siding 2012. Homeowners association with clubhouse, community events, pool, three tennis courts, numerous tot lots, and a doggie park. Talk about a great location, conveniently located near commuter lots, I95, and Route 1. Just minutes from Potomac Mills Mall and Stonebridge Town Center. A short drive to Quantico Marine Base, Ft Belvoir, and The Pentagon. Open house Sunday, 1-4p.
Location
State VA
County Prince William
Zoning R4
Rooms
Basement Partially Finished, Rear Entrance, Connecting Stairway, Sump Pump
Interior
Interior Features Attic, Bar, Breakfast Area, Built-Ins, Carpet, Ceiling Fan(s), Dining Area, Family Room Off Kitchen, Floor Plan - Traditional, Kitchen - Eat-In, Recessed Lighting, Upgraded Countertops, Walk-in Closet(s), Window Treatments, Wood Floors
Hot Water Natural Gas
Heating Forced Air
Cooling Ceiling Fan(s), Central A/C
Fireplaces Number 1
Equipment Built-In Microwave, Dishwasher, Disposal, Refrigerator, Stainless Steel Appliances, Dryer, Washer
Fireplace Y
Appliance Built-In Microwave, Dishwasher, Disposal, Refrigerator, Stainless Steel Appliances, Dryer, Washer
Heat Source Natural Gas
Exterior
Parking Features Garage - Front Entry, Garage Door Opener
Garage Spaces 2.0
Fence Rear
Water Access N
View Trees/Woods
Accessibility None
Attached Garage 2
Total Parking Spaces 2
Garage Y
Building
Story 3
Foundation Permanent
Sewer Public Sewer
Water Public
Architectural Style Colonial
Level or Stories 3
Additional Building Above Grade, Below Grade
New Construction N
Schools
Elementary Schools River Oaks
Middle Schools Potomac
High Schools Potomac
School District Prince William County Public Schools
Others
Senior Community No
Tax ID 8289-68-3456
Ownership Fee Simple
SqFt Source Estimated
Acceptable Financing Cash, Conventional, FHA, VA
Listing Terms Cash, Conventional, FHA, VA
Financing Cash,Conventional,FHA,VA
Special Listing Condition Standard
Read Less
Want to know what your home might be worth? Contact us for a FREE valuation!

Our team is ready to help you sell your home for the highest possible price ASAP

Bought with Bryan Lopez • Century 21 Redwood Realty

GET MORE INFORMATION





