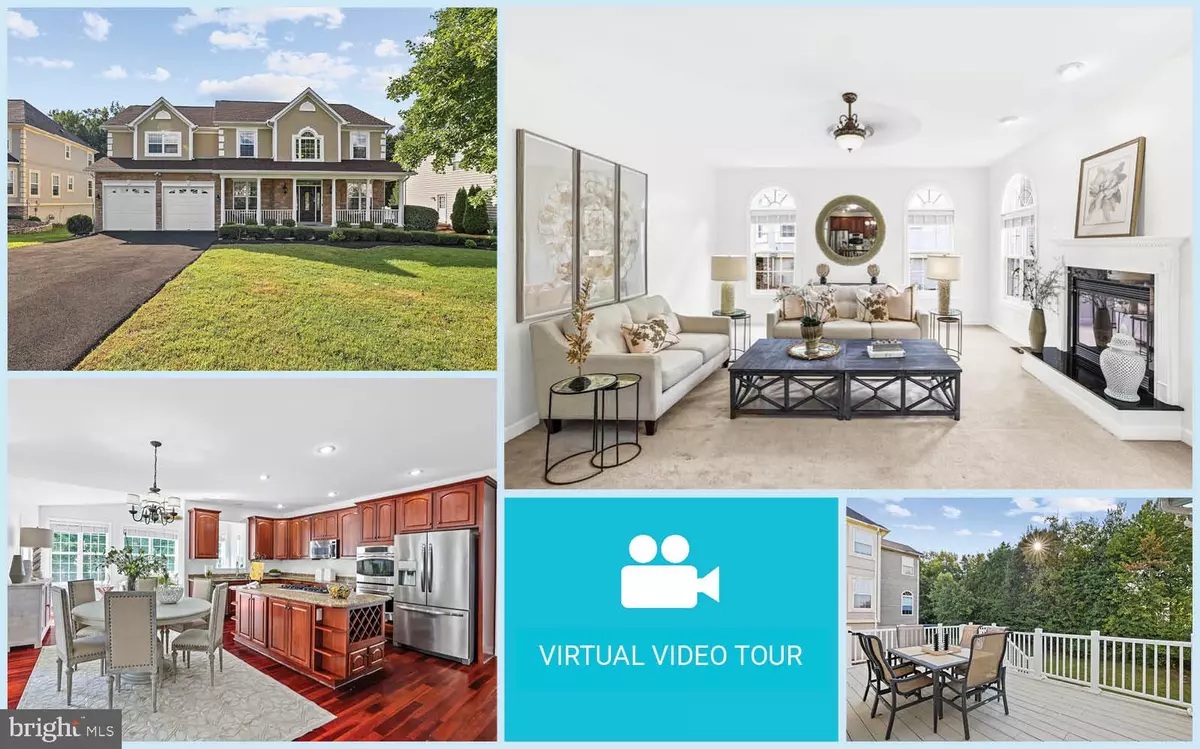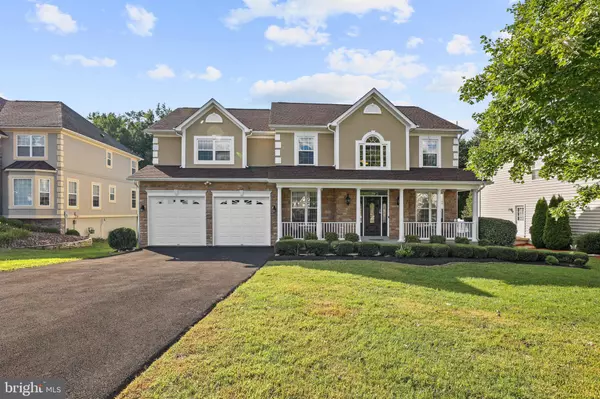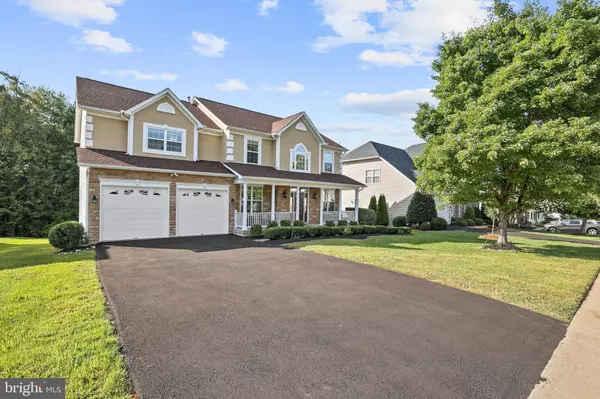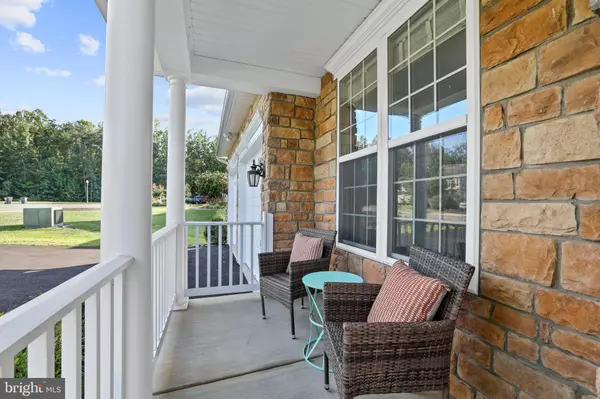$765,000
$747,000
2.4%For more information regarding the value of a property, please contact us for a free consultation.
46 EASTER DR Stafford, VA 22554
6 Beds
5 Baths
5,486 SqFt
Key Details
Sold Price $765,000
Property Type Single Family Home
Sub Type Detached
Listing Status Sold
Purchase Type For Sale
Square Footage 5,486 sqft
Price per Sqft $139
Subdivision Berkshire
MLS Listing ID VAST2015282
Sold Date 10/21/22
Style Traditional
Bedrooms 6
Full Baths 4
Half Baths 1
HOA Fees $71/mo
HOA Y/N Y
Abv Grd Liv Area 3,666
Originating Board BRIGHT
Year Built 2007
Annual Tax Amount $4,672
Tax Year 2022
Lot Size 0.367 Acres
Acres 0.37
Property Description
MULTIPLE OFFERS! Welcome to this beautiful 6 bedroom, 4.5 bath home in the popular Berkshire neighborhood! Boasting over 5,400 square feet of living space, this colonial features an open and bright floor plan with soaring ceiling, gleaming hardwood flooring, recessed lighting, abundant windows and elegant architectural details including crown molding, arched windows, decorative columns and chair railing. Upon entrance you will be greeted with inviting 2 story foyer that effortlessly flows into main living areas. You’ll love the spacious gourmet kitchen with granite countertops, walk-in pantry, abundant maple cabinetry, stainless steel appliances and breakfast area. Enjoy meals in the elegant dining room with chandelier and bay window. Family room featuring fireplace with mantel, high ceilings and large windows is perfect for entertaining. Adjacent to kitchen is a sunroom with ceiling fan and wall of windows. Main level also features office/study room. Expansive primary bedroom with 3 walk-in closets, linen closet, and luxurious en-suite bath with 2 vanities, soaking tub and separate shower. 3 additional generous size bedrooms with abundant closets. Enjoy the outdoors with a large deck and spacious backyard backing to trees. Parking is a breeze with two car attached garage and driveway. HVAC 2022. Driveway 2022. Radon mitigation system 2021. Roof 2018. Hardwood floors 2017. Washer/dryer 2012. Minutes to shopping dining and entertainment including Towne Center at Aquia, Target, Walmart, Stafford Marketplace. Enjoy recreational activities at Autumn Ridge Park, Augustine Golf Club, Park Ridge Swimming Pool and Playground and Austin Ridge Pool. Easy access to major commuter routes – I-95, Courthouse Rd and Rt. 648.
Location
State VA
County Stafford
Zoning R1
Rooms
Other Rooms Living Room, Dining Room, Primary Bedroom, Bedroom 2, Bedroom 3, Bedroom 4, Bedroom 5, Kitchen, Family Room, Foyer, Sun/Florida Room, Laundry, Office, Recreation Room, Storage Room, Media Room, Bedroom 6, Bathroom 2, Bathroom 3, Primary Bathroom, Full Bath, Half Bath
Basement Full, Improved, Interior Access, Outside Entrance, Partially Finished, Rear Entrance, Walkout Level, Windows
Interior
Interior Features Breakfast Area, Carpet, Ceiling Fan(s), Crown Moldings, Built-Ins, Family Room Off Kitchen, Floor Plan - Open, Formal/Separate Dining Room, Kitchen - Eat-In, Kitchen - Gourmet, Kitchen - Island, Recessed Lighting, Soaking Tub, Upgraded Countertops, Walk-in Closet(s), Wood Floors
Hot Water Natural Gas
Heating Central, Forced Air
Cooling Central A/C, Ceiling Fan(s)
Flooring Hardwood, Ceramic Tile, Carpet
Fireplaces Number 1
Fireplaces Type Gas/Propane, Mantel(s)
Equipment Built-In Microwave, Cooktop, Dishwasher, Disposal, Dryer, Oven - Wall, Refrigerator, Stainless Steel Appliances, Washer, Water Heater
Fireplace Y
Appliance Built-In Microwave, Cooktop, Dishwasher, Disposal, Dryer, Oven - Wall, Refrigerator, Stainless Steel Appliances, Washer, Water Heater
Heat Source Natural Gas
Laundry Dryer In Unit, Washer In Unit
Exterior
Exterior Feature Deck(s), Porch(es)
Parking Features Garage - Front Entry, Garage Door Opener, Inside Access
Garage Spaces 6.0
Amenities Available Common Grounds, Jog/Walk Path, Tot Lots/Playground
Water Access N
View Garden/Lawn, Trees/Woods, Street
Accessibility Other
Porch Deck(s), Porch(es)
Attached Garage 2
Total Parking Spaces 6
Garage Y
Building
Lot Description Backs to Trees, Front Yard, Landscaping, Private, Rear Yard, Trees/Wooded
Story 3
Foundation Other
Sewer Private Sewer
Water Public
Architectural Style Traditional
Level or Stories 3
Additional Building Above Grade, Below Grade
Structure Type Dry Wall,2 Story Ceilings,High
New Construction N
Schools
Elementary Schools Winding Creek
Middle Schools Rodney Thompson
High Schools Colonial Forge
School District Stafford County Public Schools
Others
HOA Fee Include Common Area Maintenance,Management,Snow Removal,Trash
Senior Community No
Tax ID 29E 2 13
Ownership Fee Simple
SqFt Source Assessor
Special Listing Condition Standard
Read Less
Want to know what your home might be worth? Contact us for a FREE valuation!

Our team is ready to help you sell your home for the highest possible price ASAP

Bought with Adil Benyoussef • The Piedmont Realty Group of Northern Virginia

GET MORE INFORMATION





