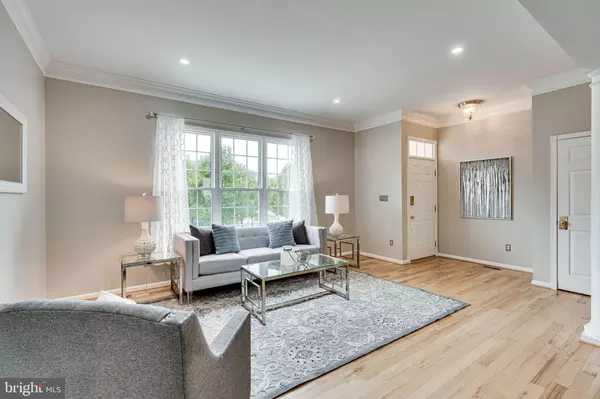$635,000
$645,000
1.6%For more information regarding the value of a property, please contact us for a free consultation.
25332 MCINTYRE SQ Chantilly, VA 20152
3 Beds
4 Baths
2,283 SqFt
Key Details
Sold Price $635,000
Property Type Townhouse
Sub Type Interior Row/Townhouse
Listing Status Sold
Purchase Type For Sale
Square Footage 2,283 sqft
Price per Sqft $278
Subdivision South Riding
MLS Listing ID VALO2036656
Sold Date 10/21/22
Style Colonial
Bedrooms 3
Full Baths 3
Half Baths 1
HOA Fees $96/mo
HOA Y/N Y
Abv Grd Liv Area 1,887
Originating Board BRIGHT
Year Built 2002
Annual Tax Amount $4,877
Tax Year 2022
Lot Size 1,742 Sqft
Acres 0.04
Property Description
OPEN SUNDAY 9/11 1:00-4:00 PM Incredible Home, Incredible Location! Come fall in love with this beautifully renovated townhouse in South Riding! 3 bedroom, 3.5 bath, brick front, 2 car garage with bump outs and BRAND NEW WINDOWS on quiet cul de sac street. Updated throughout and shows like a model! Major items have been done! Seller has invested $$ updating this lovely property, to include: New windows throughout, recently refinished hardwood floors, updated baths (basement bath brand new), updated kitchen, new tile & carpet and new hot water heater (2021), new dual-zone HVAC (2021), and fresh paint throughout! Entry level through garage into living space with new carpet. Main level (exterior entry at 2nd floor foyer) to living room, dining room, GORGEOUS Kitchen with eat in table space/sunroom and family room with gas fireplace off kitchen. Powder room (renovated) on main with custom tile. Sliding glass doors (also brand new) to deck in rear backs to trees. Upper level has 3 bedrooms with new carpet and 2 full renovated baths PLUS enjoy the convenience of laundry located in the upper hallway. Enjoy the sought-after South Riding community with all that it has to offer! Top amenities include: Community pools, Tennis, tot lots, outdoor pool and basketball, walking / jogging paths PLUS convenient to schools, including Paul VI, shopping, dining, entertainingRoute 50 and 606 are all within your reach. This beautiful home and neighborhood are ready for you, just move in!
Location
State VA
County Loudoun
Zoning PDH4
Rooms
Basement Daylight, Full, Outside Entrance, Rear Entrance, Walkout Level
Interior
Hot Water Natural Gas
Heating Forced Air
Cooling Central A/C, Ceiling Fan(s)
Fireplaces Number 1
Heat Source Natural Gas
Exterior
Parking Features Garage - Front Entry, Garage Door Opener
Garage Spaces 2.0
Amenities Available Basketball Courts, Club House, Common Grounds, Exercise Room, Party Room, Picnic Area, Pool - Outdoor, Soccer Field, Tennis Courts, Tot Lots/Playground
Water Access N
Accessibility None
Attached Garage 2
Total Parking Spaces 2
Garage Y
Building
Story 3
Foundation Brick/Mortar
Sewer Public Sewer
Water Public
Architectural Style Colonial
Level or Stories 3
Additional Building Above Grade, Below Grade
New Construction N
Schools
Elementary Schools Hutchison Farm
Middle Schools J. Michael Lunsford
High Schools Freedom
School District Loudoun County Public Schools
Others
HOA Fee Include Common Area Maintenance,Management,Pool(s),Reserve Funds,Snow Removal,Trash
Senior Community No
Tax ID 165385245000
Ownership Fee Simple
SqFt Source Assessor
Special Listing Condition Standard
Read Less
Want to know what your home might be worth? Contact us for a FREE valuation!

Our team is ready to help you sell your home for the highest possible price ASAP

Bought with Thu T Huynh • Samson Properties

GET MORE INFORMATION





