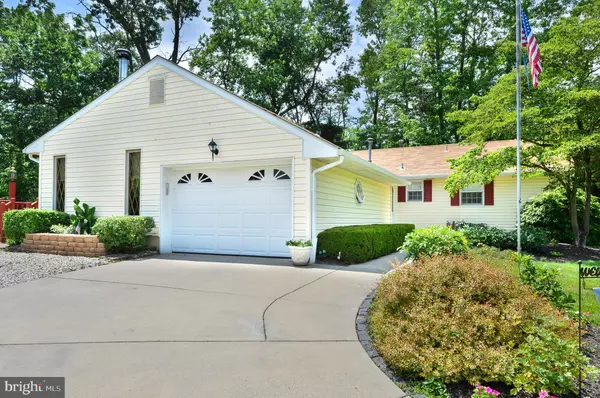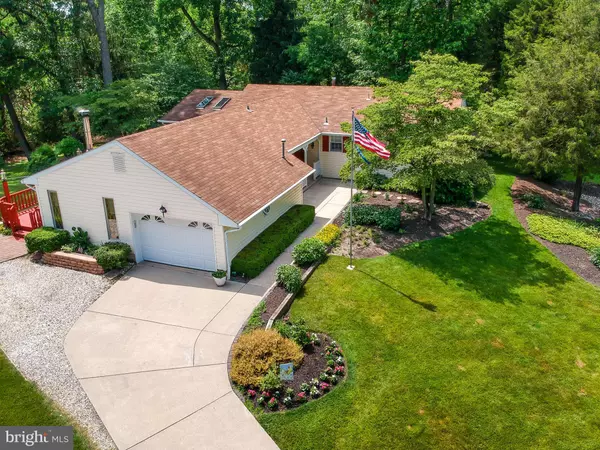$289,900
$279,900
3.6%For more information regarding the value of a property, please contact us for a free consultation.
14 SHERRI WAY Clementon, NJ 08021
3 Beds
2 Baths
1,650 SqFt
Key Details
Sold Price $289,900
Property Type Single Family Home
Sub Type Detached
Listing Status Sold
Purchase Type For Sale
Square Footage 1,650 sqft
Price per Sqft $175
Subdivision Little Mill
MLS Listing ID NJCD2034652
Sold Date 10/21/22
Style Ranch/Rambler
Bedrooms 3
Full Baths 1
Half Baths 1
HOA Y/N N
Abv Grd Liv Area 1,650
Originating Board BRIGHT
Year Built 1967
Annual Tax Amount $7,717
Tax Year 2020
Lot Size 0.497 Acres
Acres 0.5
Lot Dimensions 103.00 x 210.00
Property Sub-Type Detached
Property Description
Immaculate and well maintained describes this one story home. From the minute you pull up and see the beautiful landscaping you will fall in love. You enter at the cozy covered front porch and walk into the foyer. This home features a formal Living and Dining Room with hardwood flooring. From the Dining Room there is a slider that leads to a fabulous Screened in porch with high ceilings with skylights and a ceiling fan and the most peaceful view that overlooks the wooded yard. The Kitchen has a double sink and stainless steel appliance package, ceiling fan and chair rail. 3 generous sized bedrooms, the Master bedroom has 2 closets and a ceiling fan. All bedrooms have hardwood floors. There is also a Laundry room and powder room and a Family Room which has a wood burning stove perfect for those cool winter days. Outback you will find a wood deck, along with a paver patio and paver walkway. Additional features are 6 panel doors, alarm system,1 car garage, Central Air, gas heat, pella and anderson windows, vinyl siding and trim. This home will not last long.
Location
State NJ
County Camden
Area Pine Hill Boro (20428)
Zoning RESIDENTIAL
Rooms
Other Rooms Living Room, Dining Room, Primary Bedroom, Bedroom 2, Bedroom 3, Kitchen, Family Room, Screened Porch
Main Level Bedrooms 3
Interior
Interior Features Carpet, Ceiling Fan(s), Family Room Off Kitchen, Formal/Separate Dining Room, Kitchen - Country
Hot Water Natural Gas
Heating Forced Air
Cooling Ceiling Fan(s), Central A/C
Flooring Hardwood, Carpet, Vinyl
Fireplaces Type Free Standing, Wood
Equipment Dishwasher, Disposal, Dryer, Oven - Self Cleaning, Microwave, Washer
Fireplace Y
Window Features Replacement
Appliance Dishwasher, Disposal, Dryer, Oven - Self Cleaning, Microwave, Washer
Heat Source Natural Gas
Laundry Main Floor
Exterior
Exterior Feature Porch(es), Screened, Patio(s)
Parking Features Garage - Side Entry
Garage Spaces 1.0
Utilities Available Cable TV Available, Electric Available, Natural Gas Available, Phone Available, Sewer Available
Water Access N
View Trees/Woods
Roof Type Shingle
Accessibility None
Porch Porch(es), Screened, Patio(s)
Attached Garage 1
Total Parking Spaces 1
Garage Y
Building
Lot Description Backs to Trees, Landscaping
Story 1
Foundation Crawl Space
Sewer Public Sewer
Water Well
Architectural Style Ranch/Rambler
Level or Stories 1
Additional Building Above Grade, Below Grade
New Construction N
Schools
School District Pine Hill Borough Board Of Education
Others
Senior Community No
Tax ID 28-00001 22-00007
Ownership Fee Simple
SqFt Source Assessor
Security Features Security System
Acceptable Financing Cash, Conventional, FHA 203(b), VA
Listing Terms Cash, Conventional, FHA 203(b), VA
Financing Cash,Conventional,FHA 203(b),VA
Special Listing Condition Standard
Read Less
Want to know what your home might be worth? Contact us for a FREE valuation!

Our team is ready to help you sell your home for the highest possible price ASAP

Bought with Scott Kompa • EXP Realty, LLC
GET MORE INFORMATION





