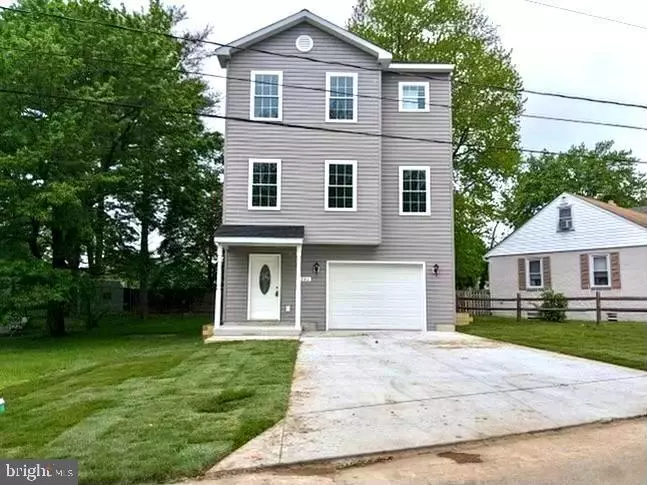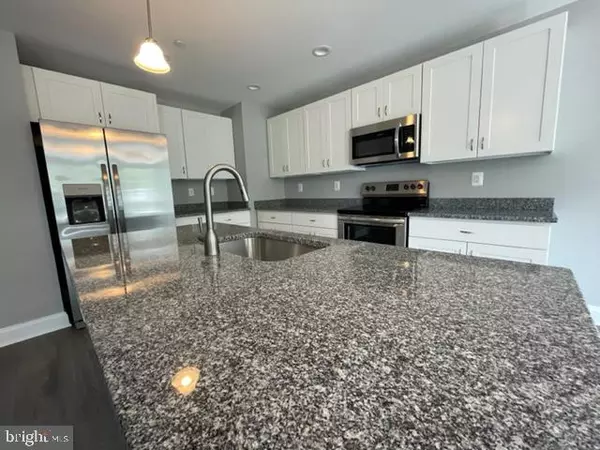$385,600
$379,999
1.5%For more information regarding the value of a property, please contact us for a free consultation.
8202 HOLLY RD Orchard Beach, MD 21226
3 Beds
4 Baths
1,876 SqFt
Key Details
Sold Price $385,600
Property Type Single Family Home
Sub Type Detached
Listing Status Sold
Purchase Type For Sale
Square Footage 1,876 sqft
Price per Sqft $205
Subdivision Clearwater Beach
MLS Listing ID MDAA2031640
Sold Date 10/18/22
Style Colonial
Bedrooms 3
Full Baths 2
Half Baths 2
HOA Y/N N
Abv Grd Liv Area 1,876
Originating Board BRIGHT
Year Built 2022
Tax Year 2021
Lot Size 8,000 Sqft
Acres 0.18
Property Description
**BUILDER SAYS "SELL!"** Last Contract Fell Thru, so its BACK TO ACTIVE. *Pasadena Schools!* BEST DEAL around is this BRAND NEW SINGLE FAMILY HOME for LESS than a Town House!! Water Privileged Community and even a Water View!! Featuring 3 Bedrooms and 2 Full AND 2 Half Baths! Three Fully Finished levels make for great space for everyone. The main living level offers an Open Space Concept, allowing the perfect spot for entertaining. LOVE cooking in the Gourmet-inspired Kitchen with Stylish White Cabinetry and Beautiful Granite Tops and Kitchen Island with seating! The richness of the luxury vinyl floors really make this space POP! A Separate Dining Room and Spacious Living Room, with a hath bath complete this floor.
Continue Upstairs to the Bedroom level where the Primary Bedroom (with water view!) is its own retreat space with Full Bath and Large walk in closet. The Secondary Bedrooms share a Beautifully tiled Full Bath and all BR's feature ceiling fans. The lower level (not a basement!) hosts a Den/play area, another half bath and leads to the OVERSIZED GARAGE! Large driveway offers plenty of parking. Available for Immediate Delivery!
NO HOA, but there is an Active but Voluntary, Improvement Association, ($50/yr) which includes use of Pthe Community Hall and for an extra $50/yr, you can have access to the Community Boat Ramp! Convenient and Easy access to 695, 95 and Rt 100!
Location
State MD
County Anne Arundel
Zoning R5
Rooms
Other Rooms Living Room, Dining Room, Primary Bedroom, Bedroom 2, Bedroom 3, Kitchen, Family Room, Laundry, Utility Room, Primary Bathroom, Full Bath
Basement Full, Fully Finished, Daylight, Full, Garage Access, Interior Access, Outside Entrance, Walkout Level
Interior
Hot Water Electric
Heating Forced Air
Cooling Central A/C, Ceiling Fan(s)
Flooring Luxury Vinyl Plank, Partially Carpeted
Equipment Stainless Steel Appliances
Fireplace N
Appliance Stainless Steel Appliances
Heat Source Electric
Exterior
Parking Features Garage - Front Entry
Garage Spaces 1.0
Water Access N
View Water
Roof Type Architectural Shingle
Accessibility None
Attached Garage 1
Total Parking Spaces 1
Garage Y
Building
Story 3
Foundation Concrete Perimeter
Sewer Public Sewer
Water Public
Architectural Style Colonial
Level or Stories 3
Additional Building Above Grade, Below Grade
New Construction Y
Schools
Elementary Schools Solley
Middle Schools George Fox
High Schools Northeast
School District Anne Arundel County Public Schools
Others
Pets Allowed Y
Senior Community No
Tax ID 020320590251932
Ownership Fee Simple
SqFt Source Estimated
Acceptable Financing Cash, Conventional, FHA, VA
Horse Property N
Listing Terms Cash, Conventional, FHA, VA
Financing Cash,Conventional,FHA,VA
Special Listing Condition Standard
Pets Allowed No Pet Restrictions
Read Less
Want to know what your home might be worth? Contact us for a FREE valuation!

Our team is ready to help you sell your home for the highest possible price ASAP

Bought with Orlando J Spikes • Vylla Home
GET MORE INFORMATION





