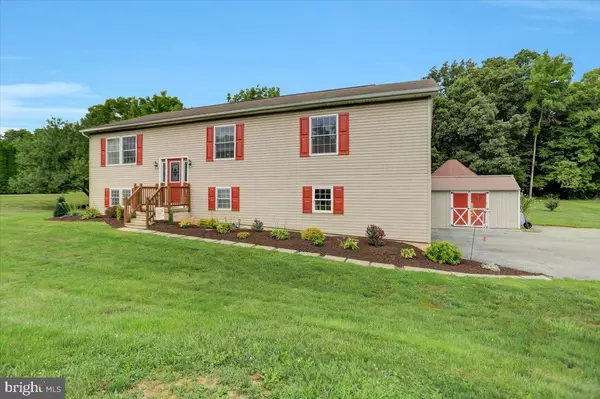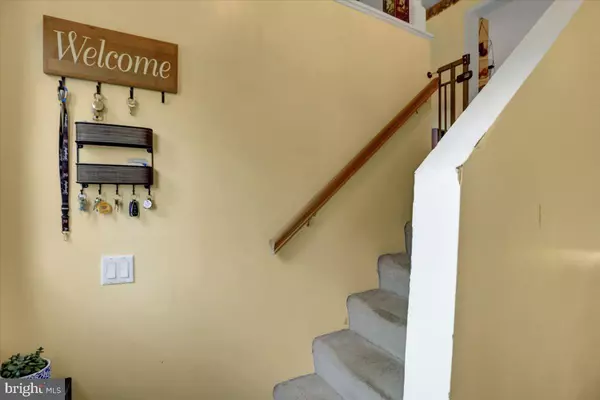$310,000
$275,000
12.7%For more information regarding the value of a property, please contact us for a free consultation.
158 SPRINGFIELD RD Shippensburg, PA 17257
4 Beds
2 Baths
2,431 SqFt
Key Details
Sold Price $310,000
Property Type Single Family Home
Sub Type Detached
Listing Status Sold
Purchase Type For Sale
Square Footage 2,431 sqft
Price per Sqft $127
Subdivision North Newton
MLS Listing ID PACB2014560
Sold Date 10/15/22
Style Split Foyer
Bedrooms 4
Full Baths 2
HOA Y/N N
Abv Grd Liv Area 2,106
Originating Board BRIGHT
Year Built 1996
Annual Tax Amount $4,097
Tax Year 2022
Lot Size 2.320 Acres
Acres 2.32
Property Description
Are you looking for a Quiet Country Living? Look no where else. This home features 4 bedrooms along with a bonus room that can be used as an office, playroom, craft room, workout room or 5th bedroom . Check out the large country kitchen/dining room located next to a spacious living room on the main floor. Downstairs is another living space with sliding glass doors which take you outside to not only a beautiful view but a huge backyard space for entertaining or play area with a swing set. This home sits on 2.32 acre lot so use your imagination. There is a Corn crib gazebo and a storage shed with a covered area for additional cars or boat. House comes with a new A/C and heat pump. Minutes from Rt 81.
Location
State PA
County Cumberland
Area North Newton Twp (14430)
Zoning RESIDENTIAL
Rooms
Other Rooms Living Room, Dining Room, Primary Bedroom, Bedroom 2, Bedroom 4, Kitchen, Family Room, Bedroom 1, Laundry, Other, Bathroom 1, Bathroom 2
Basement Full, Garage Access, Partially Finished
Main Level Bedrooms 3
Interior
Interior Features Combination Kitchen/Dining, Floor Plan - Traditional
Hot Water Electric
Heating Forced Air
Cooling Ceiling Fan(s), Central A/C
Flooring Carpet, Vinyl
Equipment Dishwasher, Oven/Range - Electric, Washer/Dryer Hookups Only
Appliance Dishwasher, Oven/Range - Electric, Washer/Dryer Hookups Only
Heat Source Electric
Laundry Lower Floor, Hookup
Exterior
Exterior Feature Deck(s), Patio(s)
Parking Features Garage - Side Entry, Garage Door Opener, Inside Access
Garage Spaces 2.0
Water Access N
Roof Type Asphalt
Accessibility 2+ Access Exits
Porch Deck(s), Patio(s)
Attached Garage 2
Total Parking Spaces 2
Garage Y
Building
Lot Description Front Yard, Landscaping, Partly Wooded, Rear Yard, Rural
Story 2
Foundation Other
Sewer Mound System
Water Well
Architectural Style Split Foyer
Level or Stories 2
Additional Building Above Grade, Below Grade
New Construction N
Schools
High Schools Big Spring
School District Big Spring
Others
Senior Community No
Tax ID 30-10-0616-060
Ownership Fee Simple
SqFt Source Assessor
Acceptable Financing Cash, Conventional, FHA, VA
Listing Terms Cash, Conventional, FHA, VA
Financing Cash,Conventional,FHA,VA
Special Listing Condition Standard
Read Less
Want to know what your home might be worth? Contact us for a FREE valuation!

Our team is ready to help you sell your home for the highest possible price ASAP

Bought with Dwight Lee Martin • Sailhamer Real Estate, Inc.

GET MORE INFORMATION





