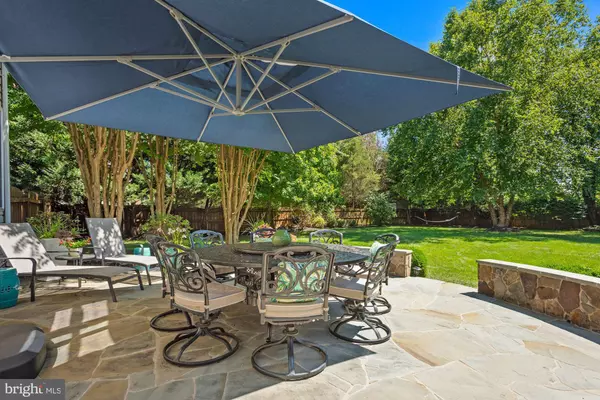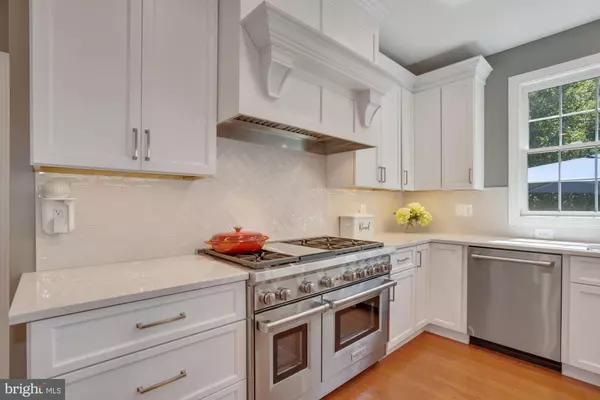$1,200,000
$1,250,000
4.0%For more information regarding the value of a property, please contact us for a free consultation.
20744 ASHBURN STATION PL Ashburn, VA 20147
4 Beds
5 Baths
4,523 SqFt
Key Details
Sold Price $1,200,000
Property Type Single Family Home
Sub Type Detached
Listing Status Sold
Purchase Type For Sale
Square Footage 4,523 sqft
Price per Sqft $265
Subdivision Ashburn Station
MLS Listing ID VALO2036322
Sold Date 10/14/22
Style Colonial
Bedrooms 4
Full Baths 4
Half Baths 1
HOA Fees $74/mo
HOA Y/N Y
Abv Grd Liv Area 3,106
Originating Board BRIGHT
Year Built 2002
Annual Tax Amount $8,462
Tax Year 2022
Lot Size 0.460 Acres
Acres 0.46
Property Description
SOLD This is the "must-see kitchen" you have been looking for! Perfectly designed for the social chef who loves to entertain friends. Completed in 2021, this custom kitchen even includes a wet bar with a sink, beverage refrigerator, ice maker, and additional cabinetry. Anyone looking for luxurious outdoor living space or a beautiful yard is in luck too. Picture yourself sitting on the landscaped Virginia stone patio admiring the most attractive backyard in Ashburn. you'll appreciate the oak hardwood floors on the main and bedroom levels. The finished lower level includes a pool table (as-is), a good size fitness room, and a full bath. On the main level, you'll love the formal dining room and built-in workspace in the home office. The sunny living room features a floor-to-ceiling, Virginia stone natural gas fireplace, surrounded by large windows and wide plantation shutters. This is a really comfortable home with two zones of Carrier Infinity Series HVAC systems (2014) and a roof with architectural grade shingles replaced in 2018. The attractive sideload garage has plenty of space, and extra parking in the driveway which was repaved in 2019.
Located near the 42-mile W&OD Trail which is great for walking, biking, or jogging, you will also be close to Whole Foods, the new Metro Station, original and inspired restaurants, and good access to the Washington DC area.
Location
State VA
County Loudoun
Zoning R2
Rooms
Other Rooms Living Room, Dining Room, Primary Bedroom, Bedroom 4, Kitchen, Family Room, Exercise Room, Laundry, Office, Recreation Room, Bathroom 2, Bathroom 3, Bonus Room, Primary Bathroom
Basement Fully Finished, Walkout Stairs
Interior
Interior Features Built-Ins, Walk-in Closet(s), Kitchen - Gourmet, Recessed Lighting, Wood Floors
Hot Water Natural Gas
Heating Forced Air, Zoned
Cooling Central A/C, Zoned
Flooring Hardwood
Fireplaces Number 1
Fireplaces Type Stone, Gas/Propane, Insert
Equipment Six Burner Stove, Range Hood, Oven/Range - Gas, Microwave, Icemaker, Refrigerator, Dishwasher, Washer, Dryer - Electric
Fireplace Y
Window Features Double Pane
Appliance Six Burner Stove, Range Hood, Oven/Range - Gas, Microwave, Icemaker, Refrigerator, Dishwasher, Washer, Dryer - Electric
Heat Source Natural Gas
Laundry Main Floor
Exterior
Exterior Feature Patio(s)
Parking Features Garage - Side Entry, Garage Door Opener
Garage Spaces 2.0
Utilities Available Under Ground
Water Access N
Roof Type Architectural Shingle
Accessibility None
Porch Patio(s)
Attached Garage 2
Total Parking Spaces 2
Garage Y
Building
Story 3
Foundation Concrete Perimeter
Sewer Public Sewer
Water Public
Architectural Style Colonial
Level or Stories 3
Additional Building Above Grade, Below Grade
Structure Type 9'+ Ceilings
New Construction N
Schools
Elementary Schools Cedar Lane
Middle Schools Trailside
High Schools Stone Bridge
School District Loudoun County Public Schools
Others
Senior Community No
Tax ID 085158506000
Ownership Fee Simple
SqFt Source Assessor
Security Features Electric Alarm,Security System
Special Listing Condition Standard
Read Less
Want to know what your home might be worth? Contact us for a FREE valuation!

Our team is ready to help you sell your home for the highest possible price ASAP

Bought with Kelly L Gaitten • Berkshire Hathaway HomeServices PenFed Realty
GET MORE INFORMATION




