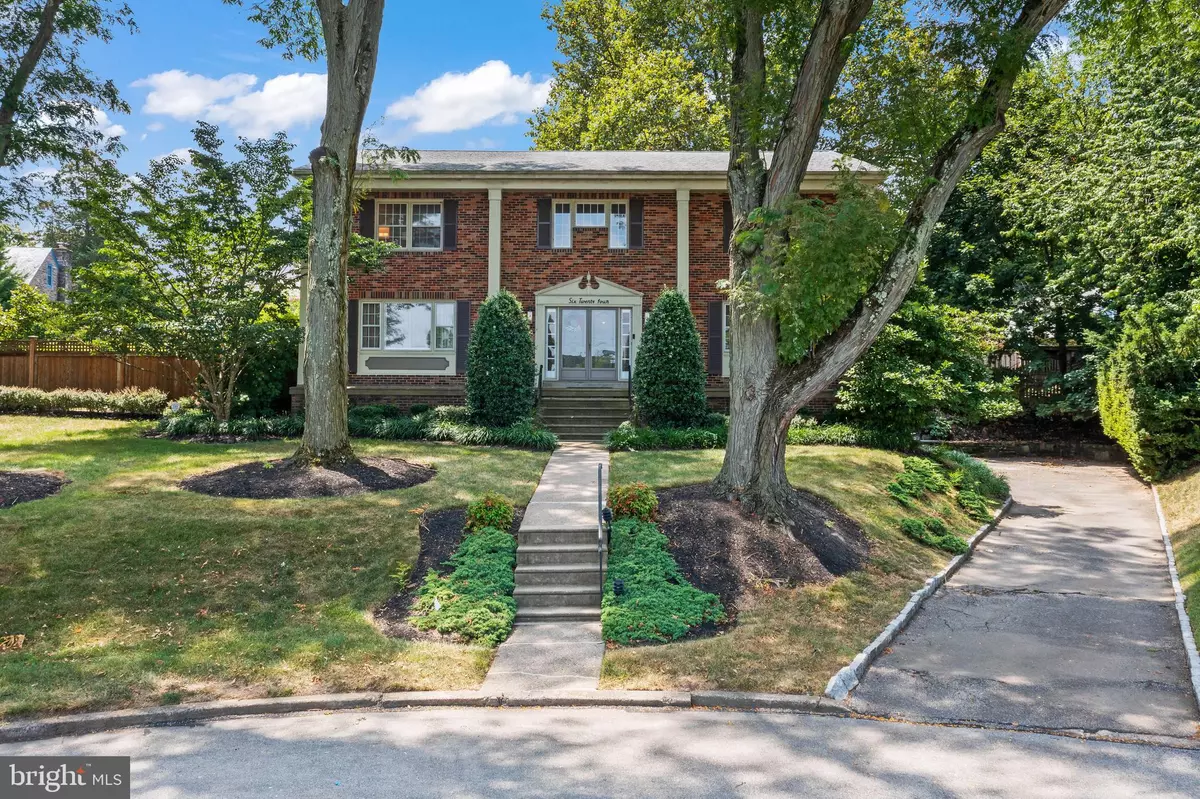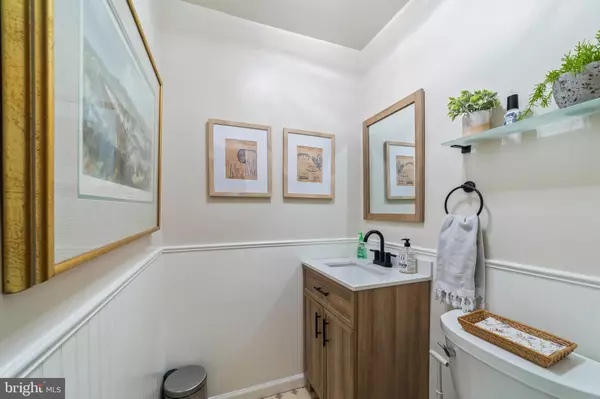$528,500
$549,900
3.9%For more information regarding the value of a property, please contact us for a free consultation.
624 DAVIS RD Cheltenham, PA 19012
5 Beds
4 Baths
3,628 SqFt
Key Details
Sold Price $528,500
Property Type Single Family Home
Sub Type Detached
Listing Status Sold
Purchase Type For Sale
Square Footage 3,628 sqft
Price per Sqft $145
Subdivision Rowland Park
MLS Listing ID PAMC2047776
Sold Date 10/13/22
Style Colonial
Bedrooms 5
Full Baths 3
Half Baths 1
HOA Y/N N
Abv Grd Liv Area 3,628
Originating Board BRIGHT
Year Built 1969
Annual Tax Amount $15,483
Tax Year 2021
Lot Size 0.399 Acres
Acres 0.4
Lot Dimensions 106.00 x 0.00
Property Description
Welcome to the Rowland Park neighborhood, in Cheltenham, PA! Bounded by the Tookany Creek Parkway, lots of nature, and local recreational areas. You'll appreciate the privacy, the peace, and the quiet, of this cul-de-sac location; without sacrificing local conveniences of the, not far off, City. The mature trees, landscaping, and grass front lawn, warmly greet you upon your arrival. There's something about the graduated front cement step & walkway to the expanded cement front porch & double door entrance, that gives you the feeling of grandeur. Well, then you walk inside, and the 2-story Grand Foyer is sure to solidify this feeling! This main floor offers a convenient, hallway, half bath, formal Dining room, with wood flooring & crown molding, an ultra modern peninsula shaped Kitchen with wood flooring, recessed & pendant lighting, full wrap around granite counter-tops, wood cabinetry, stainless steel built-in dishwasher, microwave, glass-top range/oven, and 3-door refrigerator, a breakfast room with chandelier, a beautiful view of the rear yard from the picture window, a sliding barn door to the adjacent laundry room, with exit to the yard, the main center Family room, with wood burning fireplace, and recessed lighting, the Office with inspiring views of the side & rear yards, and then the sun soaked formal Living room will complete this level. The massive lower level offers even more living space, perfect for a game/exercise/movie room, was recently professionally water-proofed, the convenience of inside access to the attached, 2-car garage with dual auto door openers, and enormous storage capabilities! Your 2nd level accommodations include an Owners Suite (with plenty of space for a California King sized bed, walk-in closet, dual vanity, and a beautifully remodeled bathroom with subway tiled stall shower), bedrooms 2 and 3 with a "jack & jill" style, shared bathroom, along with bedrooms 4 & 5 with another "jack & jill" styled, shared bathroom. Last, but certainly not least, you'll have that "Calgon, take me away" moment, when you see the Oasis in the rear and side yards. Privacy hedges & fencing surround you as the kids play on the swings and sliding board, the dog runs around the grass lawn, and you relax with a beverage of your choice on the cement patio, and when the weather permits, you sun-bathe and bask in the glorious inground pool, and then enjoy your favorite frozen drink while lounging on the side cement patio, under your shade umbrella. Talk about living the dream! Do yourself a favor, and take a minute to watch the video tour, then make your in-person showing appointment today; you won't be disappointed!
Location
State PA
County Montgomery
Area Cheltenham Twp (10631)
Zoning 1101 RES: 1 FAM
Rooms
Basement Partially Finished
Interior
Hot Water Electric
Heating Baseboard - Electric
Cooling Central A/C
Fireplaces Number 1
Heat Source Electric
Exterior
Parking Features Garage - Side Entry
Garage Spaces 6.0
Pool In Ground
Water Access N
Accessibility None
Attached Garage 2
Total Parking Spaces 6
Garage Y
Building
Story 2
Foundation Block, Crawl Space
Sewer Public Sewer
Water Public
Architectural Style Colonial
Level or Stories 2
Additional Building Above Grade, Below Grade
New Construction N
Schools
School District Cheltenham
Others
Senior Community No
Tax ID 31-00-08113-001
Ownership Fee Simple
SqFt Source Assessor
Special Listing Condition Standard
Read Less
Want to know what your home might be worth? Contact us for a FREE valuation!

Our team is ready to help you sell your home for the highest possible price ASAP

Bought with Michael Coleman • Keller Williams Realty Devon-Wayne

GET MORE INFORMATION





