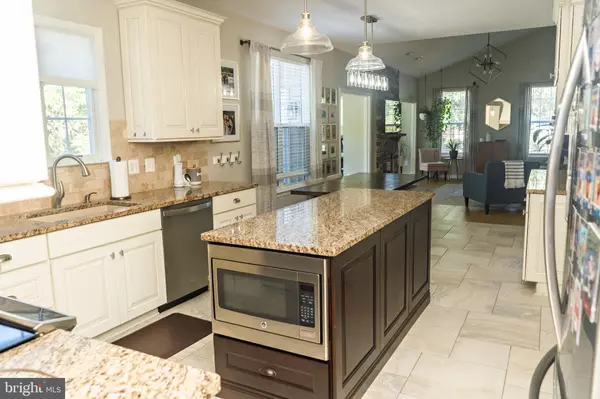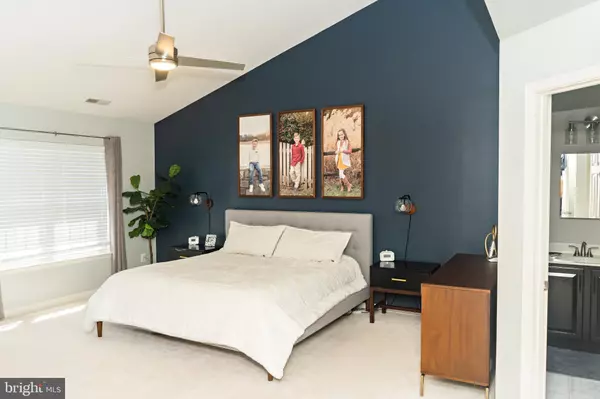$875,000
$875,000
For more information regarding the value of a property, please contact us for a free consultation.
25573 QUITS POND CT Chantilly, VA 20152
4 Beds
4 Baths
3,585 SqFt
Key Details
Sold Price $875,000
Property Type Single Family Home
Sub Type Detached
Listing Status Sold
Purchase Type For Sale
Square Footage 3,585 sqft
Price per Sqft $244
Subdivision South Riding
MLS Listing ID VALO2036134
Sold Date 10/13/22
Style Colonial
Bedrooms 4
Full Baths 3
Half Baths 1
HOA Fees $86/mo
HOA Y/N Y
Abv Grd Liv Area 2,785
Originating Board BRIGHT
Year Built 1997
Annual Tax Amount $6,781
Tax Year 2022
Lot Size 9,583 Sqft
Acres 0.22
Property Description
This home is ready for you to move right in! Renovated Kitchen with Granite and Stainless, open a wall to create a Mudroom with full length built in cabinets, New Lower Level Full Bath, New Wood Floors. Awesome Sunroom Extension with double sided fireplace into the Family Room off the Kitchen. Big New Deck off the Kitchen, New Patio beneath with built in fire pit. Backs to trees on quiet street (with no outlet/no thru traffic) Main level living space includes: Separate Living Room, Dining Room, Family Room, Sunroom Extension, Office, Mudroom and Powder. Upper Level includes Primary Suite, 3 additional Bedrooms, and Full Hall Bath. Lower Level includes several finished living areas, a New Full Bath, Unfinished Exercise/Storage Room and the Walk Out to the rear yard. From the morning coffee on the front porch to the fall fire pit in the private yard backing to trees , this house has it all! Welcome Home!
Location
State VA
County Loudoun
Zoning PDH4
Rooms
Basement Rear Entrance, Daylight, Full, Walkout Level, Windows, Fully Finished, Improved, Connecting Stairway
Interior
Interior Features Kitchen - Gourmet, Kitchen - Table Space, Dining Area, Kitchen - Eat-In, Primary Bath(s), Upgraded Countertops, Window Treatments, Wood Floors, Walk-in Closet(s), Soaking Tub, Stall Shower, Kitchen - Island, Floor Plan - Open, Family Room Off Kitchen, Ceiling Fan(s), Carpet
Hot Water Natural Gas
Heating Forced Air
Cooling Ceiling Fan(s), Central A/C
Flooring Engineered Wood, Carpet, Ceramic Tile
Fireplaces Number 1
Fireplaces Type Gas/Propane, Fireplace - Glass Doors, Double Sided, Mantel(s)
Equipment Cooktop, Dishwasher, Disposal, Dryer, Freezer, Icemaker, Microwave, Oven - Single, Refrigerator, Washer, Water Heater
Fireplace Y
Appliance Cooktop, Dishwasher, Disposal, Dryer, Freezer, Icemaker, Microwave, Oven - Single, Refrigerator, Washer, Water Heater
Heat Source Natural Gas
Laundry Main Floor
Exterior
Exterior Feature Deck(s)
Parking Features Garage Door Opener, Garage - Front Entry
Garage Spaces 2.0
Amenities Available Basketball Courts, Bike Trail, Club House, Common Grounds, Community Center, Golf Course Membership Available, Jog/Walk Path, Pool - Outdoor, Recreational Center, Soccer Field, Tennis Courts, Tot Lots/Playground, Golf Course
Water Access N
Accessibility None
Porch Deck(s)
Attached Garage 2
Total Parking Spaces 2
Garage Y
Building
Lot Description Backs to Trees, Front Yard, Level, No Thru Street, Rear Yard
Story 3
Foundation Slab
Sewer Public Sewer
Water Public
Architectural Style Colonial
Level or Stories 3
Additional Building Above Grade, Below Grade
Structure Type 2 Story Ceilings,9'+ Ceilings,Vaulted Ceilings
New Construction N
Schools
Elementary Schools Hutchison Farm
Middle Schools J. Michael Lunsford
High Schools Freedom
School District Loudoun County Public Schools
Others
HOA Fee Include Common Area Maintenance,Management,Road Maintenance,Snow Removal,Trash,Pool(s),Reserve Funds
Senior Community No
Tax ID 128179808000
Ownership Fee Simple
SqFt Source Assessor
Special Listing Condition Standard
Read Less
Want to know what your home might be worth? Contact us for a FREE valuation!

Our team is ready to help you sell your home for the highest possible price ASAP

Bought with Jennifer Hoyer • Home Theory, LLC

GET MORE INFORMATION





