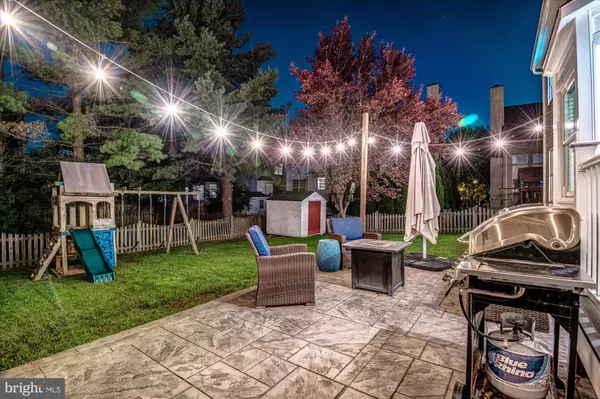$765,000
$750,000
2.0%For more information regarding the value of a property, please contact us for a free consultation.
1211 FEATHERSTONE LN NE Leesburg, VA 20176
4 Beds
4 Baths
3,298 SqFt
Key Details
Sold Price $765,000
Property Type Single Family Home
Sub Type Detached
Listing Status Sold
Purchase Type For Sale
Square Footage 3,298 sqft
Price per Sqft $231
Subdivision Potomac Crossing
MLS Listing ID VALO2036868
Sold Date 10/12/22
Style Colonial
Bedrooms 4
Full Baths 3
Half Baths 1
HOA Fees $60/mo
HOA Y/N Y
Abv Grd Liv Area 2,450
Originating Board BRIGHT
Year Built 1994
Annual Tax Amount $7,117
Tax Year 2022
Lot Size 6,098 Sqft
Acres 0.14
Property Description
Welcome H O M E! This incredible offering includes nearly 3300 finished sq ft on three beautifully appointed levels. The private picturesque lot incorporates a stunning stamped concrete patio under a canopy of lights. It’s the ideal space for those last seasonal BBQs or a warm apple cider under the stars! Upon arrival, you will be awe of the charming front porch. The bright and open floor plan boasts hardwood floors throughout the main level. The gourmet Kitchen is ready for the most discerning chef – 5 burner gas range, stainless steel appliances, granite countertops, and expansive prep island. The adjoining Family room includes a cozy wood burning fireplace and sliding glass door to Trex steps and patio. The impressive Primary suite includes walk-in closet with custom organizers and a luxury ensuite bath(soak tub, separate shower, dual sinks). Generous secondary bedrooms! The lower level offers the most versatile plan to fit your individual needs with a spacious entertainment space, full bath, and additional storage (or room to expand). EXTRA EXTRA EXTRA – wood blinds, designer lighting, ceiling fans, neutral paint, and more! More updates: windows(2015); sliding glass door(2015); water heater(2021); roof(2012); basement carpet(2021); Gutters and guards(2022). All dates approximate.
Amazing opportunity for style and convenience! Potomac Crossing Community is framed by the natural splendor of the Potomac River and Loudoun's wine county. Enjoy swimming pool, tot lot, and more! All of this and only a short drive to Target, Costco, Wegmans, Loudoun Hospital, Dulles International Airport. Nearby dining and entertainment at Village at Leesburg, Historic Downtown Leesburg, and One Loudoun. Easy commutes to Dulles/Tysons/DC/Frederick. Highly sought after Loudoun County schools.
Location
State VA
County Loudoun
Zoning LB:PRC
Rooms
Other Rooms Living Room, Dining Room, Primary Bedroom, Bedroom 2, Bedroom 3, Bedroom 4, Kitchen, Family Room, Foyer, Laundry, Recreation Room, Storage Room, Primary Bathroom, Full Bath, Half Bath
Basement Full, Connecting Stairway, Fully Finished, Interior Access, Space For Rooms
Interior
Interior Features Ceiling Fan(s), Family Room Off Kitchen, Kitchen - Island, Kitchen - Table Space, Primary Bath(s), Upgraded Countertops, Wood Floors, Carpet, Formal/Separate Dining Room, Kitchen - Eat-In, Soaking Tub, Walk-in Closet(s)
Hot Water Natural Gas
Heating Forced Air
Cooling Central A/C, Ceiling Fan(s)
Flooring Engineered Wood, Ceramic Tile, Carpet
Fireplaces Number 1
Fireplaces Type Wood
Equipment Built-In Microwave, Dishwasher, Disposal, Dryer, Icemaker, Oven/Range - Gas, Refrigerator, Stove, Washer
Fireplace Y
Window Features Double Pane
Appliance Built-In Microwave, Dishwasher, Disposal, Dryer, Icemaker, Oven/Range - Gas, Refrigerator, Stove, Washer
Heat Source Natural Gas
Laundry Main Floor, Dryer In Unit, Washer In Unit
Exterior
Exterior Feature Patio(s)
Garage Garage Door Opener, Garage - Front Entry
Garage Spaces 2.0
Fence Rear, Wood
Amenities Available Basketball Courts, Common Grounds, Jog/Walk Path, Pool - Outdoor, Tot Lots/Playground
Water Access N
Roof Type Asphalt
Accessibility None
Porch Patio(s)
Attached Garage 2
Total Parking Spaces 2
Garage Y
Building
Lot Description Level
Story 3
Foundation Other
Sewer Public Sewer
Water Public
Architectural Style Colonial
Level or Stories 3
Additional Building Above Grade, Below Grade
Structure Type Dry Wall,Vaulted Ceilings
New Construction N
Schools
Elementary Schools Ball'S Bluff
Middle Schools Smart'S Mill
High Schools Tuscarora
School District Loudoun County Public Schools
Others
HOA Fee Include Common Area Maintenance,Management,Pool(s),Snow Removal,Trash
Senior Community No
Tax ID 187494246000
Ownership Fee Simple
SqFt Source Assessor
Acceptable Financing Cash, Conventional, FHA, Other, VA
Listing Terms Cash, Conventional, FHA, Other, VA
Financing Cash,Conventional,FHA,Other,VA
Special Listing Condition Standard
Read Less
Want to know what your home might be worth? Contact us for a FREE valuation!

Our team is ready to help you sell your home for the highest possible price ASAP

Bought with Richard A Romine Jr. • Keller Williams Chantilly Ventures, LLC

GET MORE INFORMATION





