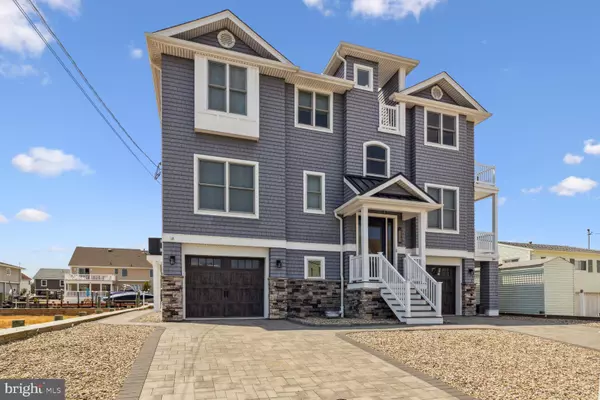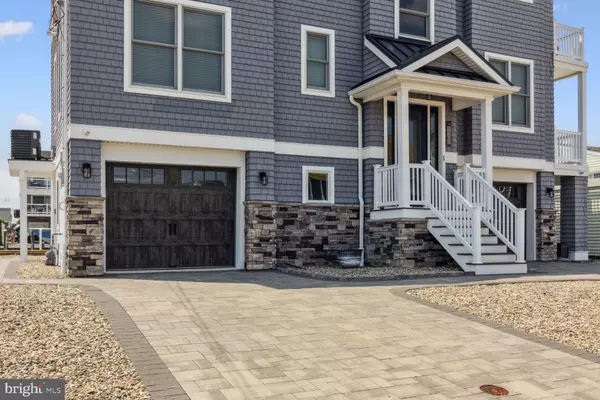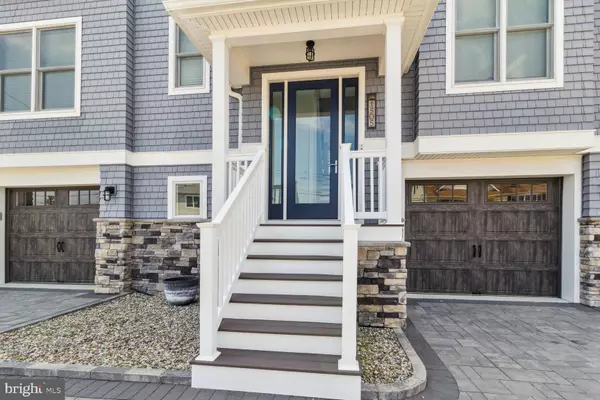$1,295,000
$1,295,000
For more information regarding the value of a property, please contact us for a free consultation.
1305 KAUAI DR Forked River, NJ 08731
4 Beds
4 Baths
2,334 SqFt
Key Details
Sold Price $1,295,000
Property Type Single Family Home
Sub Type Detached
Listing Status Sold
Purchase Type For Sale
Square Footage 2,334 sqft
Price per Sqft $554
Subdivision Forked River
MLS Listing ID NJOC2012004
Sold Date 10/12/22
Style Colonial
Bedrooms 4
Full Baths 3
Half Baths 1
HOA Y/N N
Abv Grd Liv Area 2,334
Originating Board BRIGHT
Year Built 2019
Annual Tax Amount $9,668
Tax Year 2021
Lot Size 4,800 Sqft
Acres 0.11
Lot Dimensions 60.00 x 80.00
Property Description
Better than new!!! You'll fall in love with this gorgeous Custom Built 2 year old 4 Bedroom, 3 ½ bath home located on a lagoon with spectacular views! Built with the finest finishes that includes an elevator, custom floating staircase, Coretec flooring, Anderson 400 series windows, solid core doors, multiple fiberglass decks including a rooftop deck, all with water views. On the first floor there is custom built-in bar, 3 bedrooms and 2 full bath that includes a Handicap accessible bath. The main level offers an open floor plan with family room with gas fireplace, dining area and an amazing kitchen with center island with built-in beverage refrigerator, GE café stainless steel appliances, and Marble counter tops. The master bedroom suite has high ceilings and a walk-in closet. Custom master bath with double vanity sink, shower stall with glass doors and marble tile surround. Paver block patio & driveway. Outside shower. 2-car garage. The elevated home has bulk head on 3 sides, and is a boater paradise with a 14,000 lb. Boat lift, 2 personal water craft floating ports. Minutes to Tices Shoal, centrally located within the bay and easy access to the Ocean. This is the home of your dreams!
Location
State NJ
County Ocean
Area Lacey Twp (21513)
Zoning R75
Rooms
Main Level Bedrooms 3
Interior
Interior Features Bar, Breakfast Area, Built-Ins, Ceiling Fan(s), Combination Dining/Living, Combination Kitchen/Living, Elevator, Entry Level Bedroom, Family Room Off Kitchen, Floor Plan - Open, Kitchen - Eat-In, Kitchen - Gourmet, Kitchen - Island, Primary Bath(s), Stall Shower, Tub Shower, Upgraded Countertops, Walk-in Closet(s), Wet/Dry Bar, Window Treatments
Hot Water Natural Gas
Heating Forced Air
Cooling Central A/C
Flooring Engineered Wood
Fireplaces Number 1
Fireplaces Type Gas/Propane
Equipment Built-In Microwave, Cooktop, Dryer, ENERGY STAR Dishwasher, ENERGY STAR Refrigerator, Oven - Wall, Range Hood, Six Burner Stove, Refrigerator, Stainless Steel Appliances, Washer
Fireplace Y
Window Features Energy Efficient,Screens,Transom
Appliance Built-In Microwave, Cooktop, Dryer, ENERGY STAR Dishwasher, ENERGY STAR Refrigerator, Oven - Wall, Range Hood, Six Burner Stove, Refrigerator, Stainless Steel Appliances, Washer
Heat Source Natural Gas
Laundry Main Floor
Exterior
Exterior Feature Balcony, Deck(s), Patio(s), Roof
Garage Additional Storage Area, Garage - Front Entry, Oversized, Inside Access
Garage Spaces 2.0
Water Access Y
View Bay, River, Water, Panoramic
Roof Type Architectural Shingle,Metal
Accessibility Level Entry - Main, Other Bath Mod, Elevator
Porch Balcony, Deck(s), Patio(s), Roof
Attached Garage 2
Total Parking Spaces 2
Garage Y
Building
Story 3
Foundation Block
Sewer Public Sewer
Water Public
Architectural Style Colonial
Level or Stories 3
Additional Building Above Grade, Below Grade
Structure Type 9'+ Ceilings
New Construction N
Others
Senior Community No
Tax ID 13-00185-00006
Ownership Fee Simple
SqFt Source Assessor
Acceptable Financing Cash, Conventional
Listing Terms Cash, Conventional
Financing Cash,Conventional
Special Listing Condition Standard
Read Less
Want to know what your home might be worth? Contact us for a FREE valuation!

Our team is ready to help you sell your home for the highest possible price ASAP

Bought with Non Member • Metropolitan Regional Information Systems, Inc.

GET MORE INFORMATION





