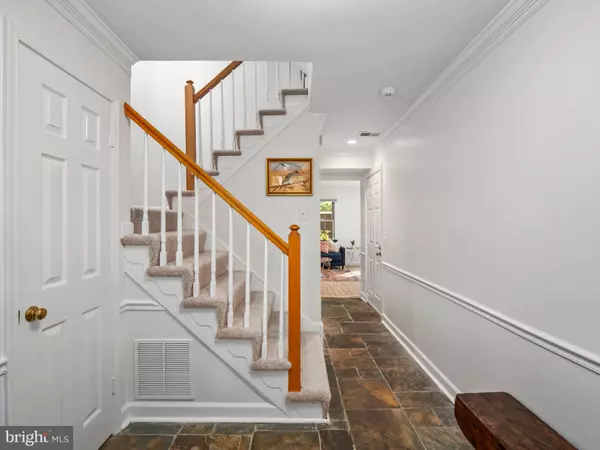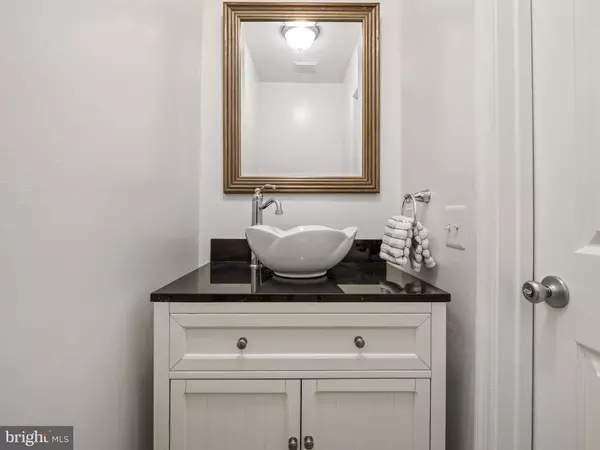$655,000
$624,900
4.8%For more information regarding the value of a property, please contact us for a free consultation.
5109 SKYLINE VILLAGE CT Alexandria, VA 22302
3 Beds
4 Baths
2,388 SqFt
Key Details
Sold Price $655,000
Property Type Condo
Sub Type Condo/Co-op
Listing Status Sold
Purchase Type For Sale
Square Footage 2,388 sqft
Price per Sqft $274
Subdivision Skyline Village
MLS Listing ID VAFX2094128
Sold Date 10/11/22
Style Traditional
Bedrooms 3
Full Baths 2
Half Baths 2
Condo Fees $275/mo
HOA Y/N N
Abv Grd Liv Area 2,388
Originating Board BRIGHT
Year Built 1983
Annual Tax Amount $6,761
Tax Year 2022
Property Sub-Type Condo/Co-op
Property Description
Open this weekend! Welcome to this beautiful and spacious all brick townhouse-style home with an attached garage tucked away in a quiet yet centrally located enclave. This three bedroom-plus loft, well-appointed home offers four levels of low-maintenance living. Enter into your gorgeous foyer, featuring real flagstone flooring, a lovely family room with a cozy gas fireplace, a powder room and laundry room. Out back you'll be delighted by a huge stone patio of your own--perfect for reading quietly or grilling for a crowd. You'll find yourself surrounded by mature trees and plantings requiring little to no work, so just sit down and relax! On the second floor you'll be wowed by an updated kitchen with stainless steel appliances and recessed LED lighting, separate dining and living rooms featuring beautiful hardwood flooring, and another conveniently-located powder room. Heading up to level three you'll find three bedrooms including the primary suite which features a vaulted ceiling, massive closets, windows galore and a truly impressive ensuite bathroom fit for a five star hotel. Ample storage and a gorgeous glass shower will leave you wanting for nothing. Accessed through this bedroom is the upper-most level and bonus space at its finest: a wide open generously-sized loft for business, hobbies, workouts or gaming. Adjacent to this loft is a well-lit, climate-controlled storage area that spans the entire width of the home. Down the hallway on level three you'll find two additional great-sized bedrooms, a full bathroom and a linen closet. New carpet and fresh white paint throughout this home allow for you to easily imagine making it your own--and fast! All this including a large garage and additional driveway parking space for a price that is no longer common in this prime location. Hop onto I-395, Route 50, I-495 and in minutes you're headed to DC, Tyson's Corner, Fort Belvoir, Old Town or nearby airports. Don't miss this surprisingly large and truly move-in ready fantastic home. Open Sat, 9/17 & Sun, 9/18, 2-4pm.
Location
State VA
County Fairfax
Zoning 220
Rooms
Other Rooms Living Room, Dining Room, Primary Bedroom, Bedroom 2, Bedroom 3, Kitchen, Family Room, Foyer, Laundry, Loft, Storage Room, Primary Bathroom, Full Bath, Half Bath
Interior
Interior Features Attic, Breakfast Area, Carpet, Ceiling Fan(s), Central Vacuum, Chair Railings, Crown Moldings, Floor Plan - Traditional, Formal/Separate Dining Room, Intercom, Kitchen - Eat-In, Kitchen - Table Space, Primary Bath(s), Recessed Lighting, Skylight(s), Tub Shower, Stall Shower, Upgraded Countertops, Window Treatments, Wood Floors
Hot Water Natural Gas
Heating Forced Air
Cooling Central A/C
Fireplaces Number 1
Fireplaces Type Gas/Propane
Equipment Cooktop, Built-In Microwave, Dishwasher, Disposal, Dryer, Dual Flush Toilets, Microwave, Intercom, Oven - Double, Refrigerator, Stainless Steel Appliances, Washer, Water Heater
Furnishings No
Fireplace Y
Window Features Double Hung,Screens,Skylights,Sliding
Appliance Cooktop, Built-In Microwave, Dishwasher, Disposal, Dryer, Dual Flush Toilets, Microwave, Intercom, Oven - Double, Refrigerator, Stainless Steel Appliances, Washer, Water Heater
Heat Source Natural Gas
Laundry Main Floor
Exterior
Parking Features Additional Storage Area, Garage - Front Entry, Garage Door Opener, Inside Access
Garage Spaces 2.0
Amenities Available Common Grounds
Water Access N
Accessibility None
Attached Garage 1
Total Parking Spaces 2
Garage Y
Building
Lot Description Landscaping, No Thru Street
Story 3.5
Foundation Slab
Sewer Public Sewer
Water Public
Architectural Style Traditional
Level or Stories 3.5
Additional Building Above Grade, Below Grade
New Construction N
Schools
School District Fairfax County Public Schools
Others
Pets Allowed Y
HOA Fee Include Ext Bldg Maint,Insurance,Reserve Funds,Road Maintenance,Snow Removal,Trash
Senior Community No
Tax ID 0623 14 0006
Ownership Condominium
Special Listing Condition Standard
Pets Allowed Cats OK, Dogs OK
Read Less
Want to know what your home might be worth? Contact us for a FREE valuation!

Our team is ready to help you sell your home for the highest possible price ASAP

Bought with Frances T McGlaughlin • RE/MAX Realty Services
GET MORE INFORMATION





