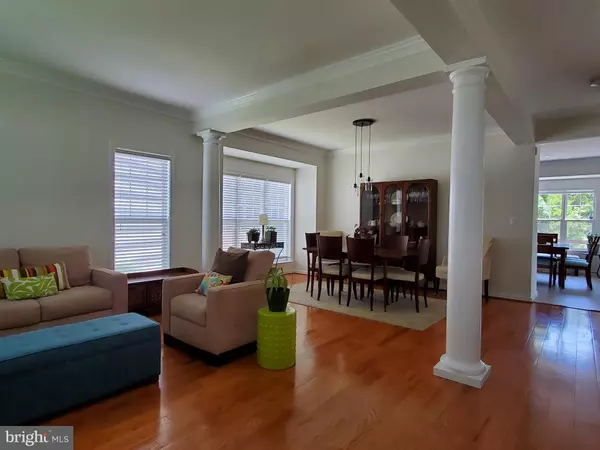$800,000
$799,000
0.1%For more information regarding the value of a property, please contact us for a free consultation.
26222 OCALA CIR Chantilly, VA 20152
4 Beds
4 Baths
3,209 SqFt
Key Details
Sold Price $800,000
Property Type Single Family Home
Sub Type Detached
Listing Status Sold
Purchase Type For Sale
Square Footage 3,209 sqft
Price per Sqft $249
Subdivision South Riding
MLS Listing ID VALO2032840
Sold Date 10/06/22
Style Colonial
Bedrooms 4
Full Baths 3
Half Baths 1
HOA Fees $78/mo
HOA Y/N Y
Abv Grd Liv Area 2,416
Originating Board BRIGHT
Year Built 1999
Annual Tax Amount $6,610
Tax Year 2022
Lot Size 7,405 Sqft
Acres 0.17
Property Description
You will love this Nantucket extended floorplan with beautiful hardwood floors, high ceilings and large bay windows for more light and character. The open living and dining rooms are so inviting, you'll be proud to host parties.
Gourmet kitchen has stainless appliances, granite counters, tile backsplash surround and a bright big bay window and alcove by the spacious breakfast area. This is open to the family room which has heated floors and a gas fireplace plus a great view to the private backyard.
The upper level is all hardwood. Owner's bedroom has cathedral ceilings, lots of windows, a spacious walk-in closet and a gorgeous bathroom with jetted tub.
The finished basement with full bath, an “other” room and a recroom that walks up a few steps to the back yard.
Enjoy the outdoors on the deck and/or in the like-new, hardly used, 6 person HotSpring Sovereign spa with new cover. Fire up the grill. Bring some friends.
The rear backs to water, park land and a huge forest resource protection zone. Enjoy that view forever! Let the kids play. Unwind with a cold one on the bench facing the pond. Wet your line and catch a fish. Watch the stars while soaking in the jacuzzi. Or set up a hammock and nature bathe. This home is a perfect retreat after a hard day's work.
Updates include new master bathroom & 75 gallon water heater (2022), Thompson Creek insulated siding, upstairs hall bathroom (2020), kitchen floor and heated family room floor, recessed lights in family, living and bedrooms, ceiling fans in family room and bedrooms (2019), Gutterman roof (2018).
If you want a beautiful home on a premium lot in a great neighborhood, flush with amenities, this is it! Visit and make it yours.
Location
State VA
County Loudoun
Zoning PDH4
Rooms
Other Rooms Living Room, Dining Room, Primary Bedroom, Bedroom 2, Bedroom 3, Bedroom 4, Kitchen, Game Room, Family Room, Den, Foyer, Laundry, Other
Basement Daylight, Partial, Fully Finished, Outside Entrance, Interior Access, Walkout Stairs
Interior
Interior Features Family Room Off Kitchen, Kitchen - Gourmet, Kitchen - Table Space, Dining Area, Breakfast Area, Upgraded Countertops, Primary Bath(s), Floor Plan - Traditional
Hot Water Natural Gas
Heating Forced Air
Cooling Central A/C
Flooring Ceramic Tile, Hardwood, Carpet
Fireplaces Number 1
Fireplaces Type Mantel(s), Gas/Propane, Fireplace - Glass Doors
Equipment Dishwasher, Disposal, Dryer, Exhaust Fan, Icemaker, Microwave, Oven - Self Cleaning, Refrigerator
Fireplace Y
Window Features Screens,Storm,Double Pane
Appliance Dishwasher, Disposal, Dryer, Exhaust Fan, Icemaker, Microwave, Oven - Self Cleaning, Refrigerator
Heat Source Natural Gas
Exterior
Exterior Feature Deck(s)
Parking Features Garage Door Opener, Garage - Front Entry
Garage Spaces 4.0
Amenities Available Baseball Field, Basketball Courts, Bike Trail, Common Grounds, Community Center, Exercise Room, Jog/Walk Path, Pool - Outdoor, Tennis Courts, Tot Lots/Playground
Water Access N
Roof Type Asphalt
Accessibility None
Porch Deck(s)
Attached Garage 2
Total Parking Spaces 4
Garage Y
Building
Lot Description Backs to Trees, Backs - Open Common Area, Backs - Parkland, Premium, Pond, Trees/Wooded
Story 3
Foundation Concrete Perimeter
Sewer Public Sewer
Water Public
Architectural Style Colonial
Level or Stories 3
Additional Building Above Grade, Below Grade
Structure Type 9'+ Ceilings,Cathedral Ceilings
New Construction N
Schools
Elementary Schools Little River
Middle Schools J. Michael Lunsford
High Schools Freedom
School District Loudoun County Public Schools
Others
HOA Fee Include Management,Reserve Funds,Road Maintenance,Snow Removal,Trash
Senior Community No
Tax ID 099256059000
Ownership Fee Simple
SqFt Source Assessor
Security Features Main Entrance Lock
Special Listing Condition Standard
Read Less
Want to know what your home might be worth? Contact us for a FREE valuation!

Our team is ready to help you sell your home for the highest possible price ASAP

Bought with Andrew Brock Owens • KW United
GET MORE INFORMATION





