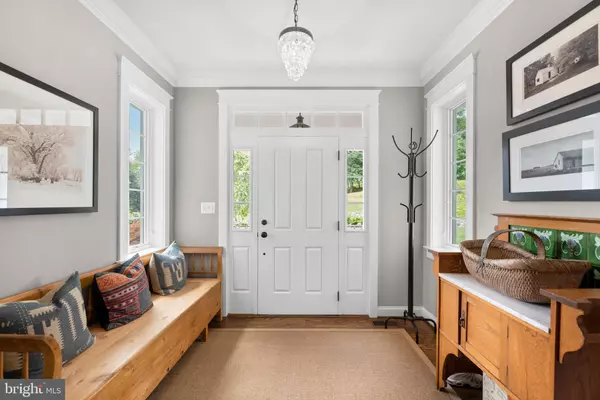$1,465,000
$1,499,900
2.3%For more information regarding the value of a property, please contact us for a free consultation.
4361 COLLEGE AVE Ellicott City, MD 21043
5 Beds
5 Baths
5,311 SqFt
Key Details
Sold Price $1,465,000
Property Type Single Family Home
Sub Type Detached
Listing Status Sold
Purchase Type For Sale
Square Footage 5,311 sqft
Price per Sqft $275
Subdivision None Available
MLS Listing ID MDHW2018710
Sold Date 09/30/22
Style Craftsman
Bedrooms 5
Full Baths 4
Half Baths 1
HOA Y/N N
Abv Grd Liv Area 3,561
Originating Board BRIGHT
Year Built 2014
Annual Tax Amount $13,302
Tax Year 2021
Lot Size 8.973 Acres
Acres 8.97
Property Description
Must see custom built home with almost 6,200 total sq ft on a prime 9 acre wooded lot near Historic Ellicott City. This is a "once in a lifetime" type of home for the discerning buyer who values quality construction on a serene and private lot. Endless upgrades include: Pella Impervia fiberglass casement windows; cementitious siding over 3/4" rain screen w/ Azek trim boards; 2'x6' framing exterior walls w/dense-pack cellulose insulation and 2" Roxul continuous exterior insulation board; 4" rigid insulation under ground floor concrete slab; 2-60 gallon hybrid heat pump water heaters; 5 separate HVAC zones; 20kw propane fueled Generac generator w/fully automatic transfer switch; 500 gallon in-ground propane tank; whole-house energy recovery ventilation system for fresh air and exhaust; water softener and whole house water filter; fire sprinkler system; tile floors in kitchen and all bathrooms; solid core 5-panel doors; custom trim and crown molding throughout main rooms. A stunning floor plan features: gleaming hardwood floors; arched openings; chef's dream kitchen w/commercial grade 48" gas Viking range top w/4 large burners, griddle and grill, range hood w/automatic damper for make-up air, double wall oven, convection microwave, warming drawer, separate under counter ice-machine, undercounter refrigerator, large single stainless steel sink plus large bar sink in island, custom cabinets, granite tops, walk-in pantry w/built-in shelving, mudroom, office w/built-in shelving; formal dining room; living room w/gas fireplace and French doors to deck; main level powder room and laundry room w/front loading washer, dryer, utility sink and built-in shelving; 1st floor bedroom or "nanny or in-law suite" w/walk-in closet w/built-in shelving and en suite full bathroom; upper level w/3 bedrooms and 2 full bathrooms; owner's bedroom w/tall 12' ceilings and huge walk-in closet; owners' bedroom w/en suite full bathroom w/double sinks, cherry cabinets and tiled walk-in shower; bonus storage closets and walk-in attic access which could be finished for future sq ft; fully finished lower level w/walk-out and full size windows featuring a large rec room w/cork flooring and wet bar, 5th bedroom, 4th full bathroom, bonus office, 2 storage/utility rooms and access to oversized 2.5 car garage; large, detached garden shed w/overhead door; relax on the covered patio, deck, screened in porch or the the secluded patio with wood burning firepit. An amazing lot w/tranquil views and circular driveway. Zoned for premier Ellicott City schools and minutes to Historic Ellicott City shops, restaurants and entertainment. Don't miss out on this amazing opportunity.
Location
State MD
County Howard
Zoning RED
Rooms
Basement Full, Fully Finished, Walkout Level, Windows, Heated, Garage Access
Main Level Bedrooms 1
Interior
Interior Features Breakfast Area, Built-Ins, Carpet, Ceiling Fan(s), Crown Moldings, Dining Area, Entry Level Bedroom, Formal/Separate Dining Room, Kitchen - Eat-In, Kitchen - Gourmet, Kitchen - Island, Pantry, Primary Bath(s), Recessed Lighting, Upgraded Countertops, Walk-in Closet(s), Window Treatments, Wood Floors
Hot Water Electric, Multi-tank
Heating Heat Pump(s), Zoned, Programmable Thermostat
Cooling Central A/C, Ceiling Fan(s), Multi Units, Zoned, Whole House Exhaust Ventilation, Programmable Thermostat
Flooring Carpet, Hardwood, Ceramic Tile
Fireplaces Number 1
Fireplaces Type Gas/Propane
Equipment Built-In Microwave, Built-In Range, Commercial Range, Cooktop, Dishwasher, Disposal, Dryer - Front Loading, Energy Efficient Appliances, Freezer, Extra Refrigerator/Freezer, Icemaker, Oven - Wall, Oven - Double, Oven/Range - Gas, Refrigerator, Range Hood, Stainless Steel Appliances, Washer - Front Loading, Water Heater, Indoor Grill
Fireplace Y
Window Features Casement,Screens
Appliance Built-In Microwave, Built-In Range, Commercial Range, Cooktop, Dishwasher, Disposal, Dryer - Front Loading, Energy Efficient Appliances, Freezer, Extra Refrigerator/Freezer, Icemaker, Oven - Wall, Oven - Double, Oven/Range - Gas, Refrigerator, Range Hood, Stainless Steel Appliances, Washer - Front Loading, Water Heater, Indoor Grill
Heat Source Electric
Laundry Has Laundry, Main Floor
Exterior
Exterior Feature Deck(s), Porch(es), Screened, Patio(s)
Parking Features Additional Storage Area, Garage - Side Entry, Garage Door Opener, Oversized
Garage Spaces 2.0
Water Access N
View Trees/Woods
Roof Type Architectural Shingle
Accessibility None
Porch Deck(s), Porch(es), Screened, Patio(s)
Attached Garage 2
Total Parking Spaces 2
Garage Y
Building
Lot Description Backs - Parkland, Backs to Trees, Trees/Wooded, Premium
Story 3
Foundation Concrete Perimeter
Sewer Septic Exists
Water Well
Architectural Style Craftsman
Level or Stories 3
Additional Building Above Grade, Below Grade
Structure Type 9'+ Ceilings,Cathedral Ceilings,Vaulted Ceilings
New Construction N
Schools
Elementary Schools Worthington
Middle Schools Ellicott Mills
High Schools Mt. Hebron
School District Howard County Public School System
Others
Senior Community No
Tax ID 1402247860
Ownership Fee Simple
SqFt Source Assessor
Security Features Security System
Special Listing Condition Standard
Read Less
Want to know what your home might be worth? Contact us for a FREE valuation!

Our team is ready to help you sell your home for the highest possible price ASAP

Bought with Marcia M Zink • Berkshire Hathaway HomeServices PenFed Realty
GET MORE INFORMATION





