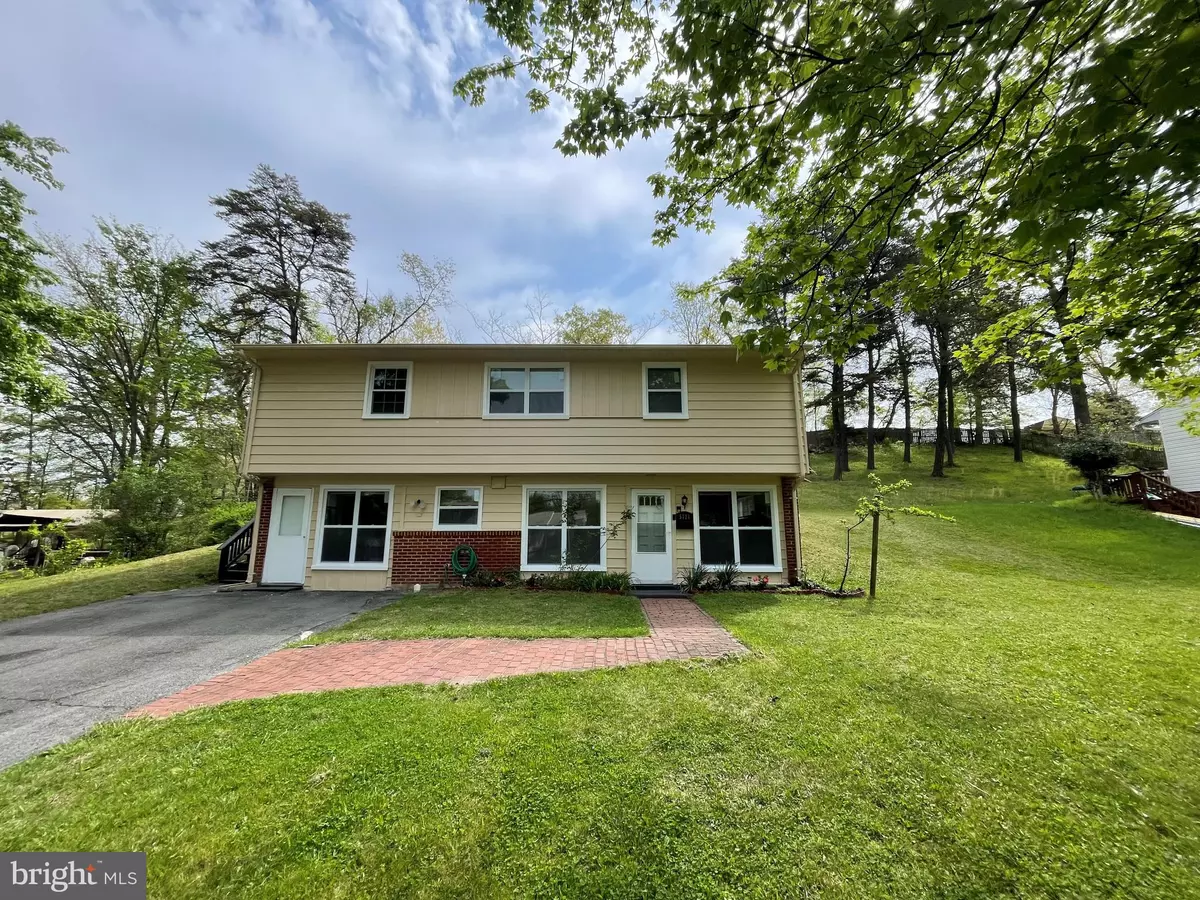$510,000
$514,900
1.0%For more information regarding the value of a property, please contact us for a free consultation.
5721 LARPIN LN Alexandria, VA 22310
4 Beds
3 Baths
1,640 SqFt
Key Details
Sold Price $510,000
Property Type Single Family Home
Sub Type Detached
Listing Status Sold
Purchase Type For Sale
Square Footage 1,640 sqft
Price per Sqft $310
Subdivision Fairfax Homes
MLS Listing ID VAFX2062560
Sold Date 09/30/22
Style Bi-level
Bedrooms 4
Full Baths 2
Half Baths 1
HOA Y/N N
Abv Grd Liv Area 1,640
Originating Board BRIGHT
Year Built 1957
Annual Tax Amount $5,670
Tax Year 2022
Lot Size 0.319 Acres
Acres 0.32
Property Description
Best Deal in Alexandria! Great for first-time buyers or great Investment opportunity, stay and live in Alexandria, near everything, I395, I495, Rute 1, 8 minutes to Van Dorn Metro, 11 minutes to Springfield Metro, Kingstowne, Springfield Town Center, Old Town Alexandria, George Washington Memorial Parkway, 10 minutes to Belle Haven Country Club, Park & Marina with biking and walking trails, 14 minutes to Potomac Yard, Amazon HQ2, and Virginia Tech Innovation Campus. This single-family home features 4 bedrooms and 2 1/2 baths, most homes in this neighborhood only have 2 full bathrooms, but this one has the extra half bath on the lower level. Nice deck for entertainment, fresh paint, new carpet, hardwood floors, stainless steel appliances, recess lights 2022, new windows 2022, Furnace 2017, water heater 2022, roof 2019, A/C unit 2019. For investors, homes like this are renting between $2,900 to $3,400 a month, This home is Move-In-Ready.
Location
State VA
County Fairfax
Zoning 130
Rooms
Other Rooms Living Room, Dining Room, Bedroom 2, Bedroom 3, Bedroom 4, Kitchen, Family Room, Bedroom 1, Laundry, Utility Room, Bathroom 1, Bathroom 2, Half Bath
Basement Daylight, Full
Interior
Interior Features Combination Dining/Living, Primary Bath(s), Wood Floors
Hot Water Natural Gas
Heating Forced Air
Cooling Central A/C
Flooring Carpet, Ceramic Tile, Hardwood, Laminated, Wood
Equipment Dishwasher, Disposal, Dryer, Exhaust Fan, Icemaker, Oven/Range - Gas, Range Hood, Refrigerator, Washer
Fireplace N
Appliance Dishwasher, Disposal, Dryer, Exhaust Fan, Icemaker, Oven/Range - Gas, Range Hood, Refrigerator, Washer
Heat Source Natural Gas
Laundry Main Floor
Exterior
Exterior Feature Deck(s)
Fence Rear
Utilities Available Cable TV Available
Water Access N
View Street
Roof Type Shingle
Street Surface Paved
Accessibility None
Porch Deck(s)
Garage N
Building
Lot Description Front Yard, Rear Yard, SideYard(s), Sloping
Story 1
Foundation Other
Sewer Public Sewer
Water Public
Architectural Style Bi-level
Level or Stories 1
Additional Building Above Grade, Below Grade
Structure Type Dry Wall
New Construction N
Schools
Elementary Schools Clermont
High Schools Edison
School District Fairfax County Public Schools
Others
Pets Allowed Y
Senior Community No
Tax ID 0821 06K 0005
Ownership Fee Simple
SqFt Source Assessor
Security Features Smoke Detector
Acceptable Financing Cash, Conventional, FHA, VA
Listing Terms Cash, Conventional, FHA, VA
Financing Cash,Conventional,FHA,VA
Special Listing Condition Standard
Pets Allowed Dogs OK, Cats OK
Read Less
Want to know what your home might be worth? Contact us for a FREE valuation!

Our team is ready to help you sell your home for the highest possible price ASAP

Bought with Timothy D Pierson • KW United

GET MORE INFORMATION





