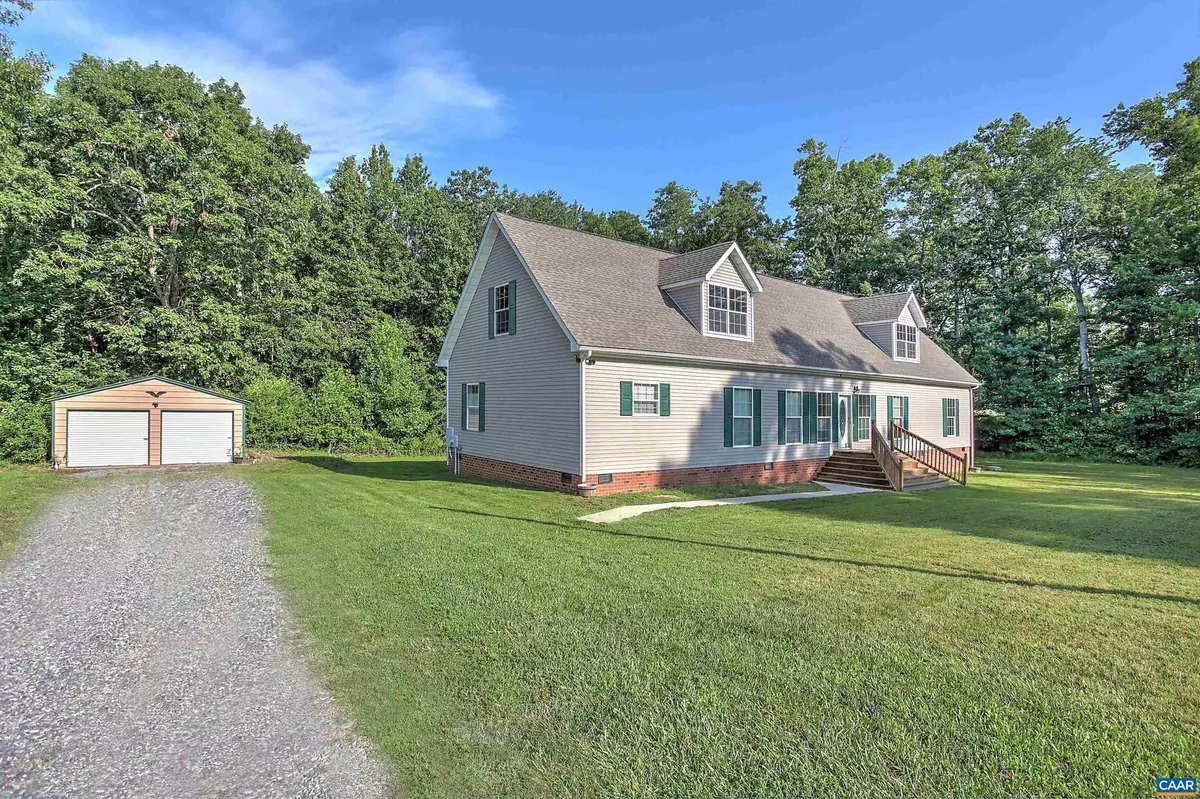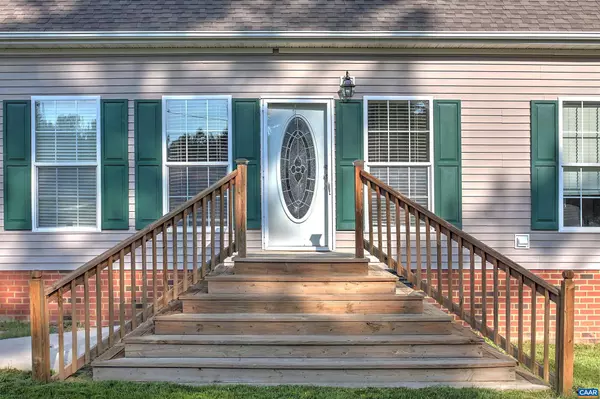$345,000
$354,500
2.7%For more information regarding the value of a property, please contact us for a free consultation.
44 ONIONVILLE RD Mineral, VA 23117
4 Beds
2 Baths
2,052 SqFt
Key Details
Sold Price $345,000
Property Type Single Family Home
Sub Type Detached
Listing Status Sold
Purchase Type For Sale
Square Footage 2,052 sqft
Price per Sqft $168
Subdivision Unknown
MLS Listing ID 633457
Sold Date 09/30/22
Style Cape Cod
Bedrooms 4
Full Baths 2
HOA Y/N N
Abv Grd Liv Area 2,052
Originating Board CAAR
Year Built 2007
Annual Tax Amount $1,865
Tax Year 2021
Lot Size 1.510 Acres
Acres 1.51
Property Description
Room to grow in this spacious cape cod situated on 1.5 acres located just a mile from schools! Featuring over 2,000sqft on the first floor alone, with an enormous unfinished second floor that adds an additional 1,200sqft of endless potential! Main floor boasts an open floorplan, 9ft ceilings and crown molding. Four bedrooms (4th NTC), two full baths and stylish Brazilian walnut flooring throughout the main living areas. Cozy wood burning stone fireplace. Spacious kitchen has an island, breakfast bar, and newer stainless appliances including a built-in wall oven and microwave. Master suite features a soaking tub, separate vanities and a walk through closet. The upstairs is fully wired, plumbed and vented with it's own HVAC unit. Relax on the rear deck that has all the extras including built in bench seating, a gate for safety, and a pergola for shade! The detached garage is 20x18 and has electric and lighting, perfect for all your outdoor storage needs, vehicles, or a shop to work in! Public water and sewer, ideal for no septic restrictions on adding bedrooms to the second floor. Brand new washer and dryer convey. No HOA, and just minutes from Lake Anna, shopping and restaurants make this one a must see!,Oak Cabinets,Tile Counter,Fireplace in Living Room
Location
State VA
County Louisa
Zoning A-2
Interior
Interior Features Walk-in Closet(s), Attic, Breakfast Area, Kitchen - Island, Pantry, Entry Level Bedroom, Primary Bath(s)
Heating Central, Heat Pump(s)
Cooling Central A/C, Heat Pump(s)
Flooring Carpet
Fireplaces Number 1
Fireplaces Type Wood
Equipment Dryer, Washer, Dishwasher, Oven - Double, Microwave, Refrigerator
Fireplace Y
Appliance Dryer, Washer, Dishwasher, Oven - Double, Microwave, Refrigerator
Heat Source None
Exterior
Roof Type Architectural Shingle
Accessibility None
Garage Y
Building
Lot Description Level, Sloping
Story 2
Foundation Brick/Mortar, Pillar/Post/Pier, Crawl Space
Sewer Public Sewer
Water Public
Architectural Style Cape Cod
Level or Stories 2
Additional Building Above Grade, Below Grade
Structure Type 9'+ Ceilings
New Construction N
Schools
Elementary Schools Thomas Jefferson
Middle Schools Louisa
High Schools Louisa
School District Louisa County Public Schools
Others
Ownership Other
Special Listing Condition Standard
Read Less
Want to know what your home might be worth? Contact us for a FREE valuation!

Our team is ready to help you sell your home for the highest possible price ASAP

Bought with Default Agent • Default Office

GET MORE INFORMATION





