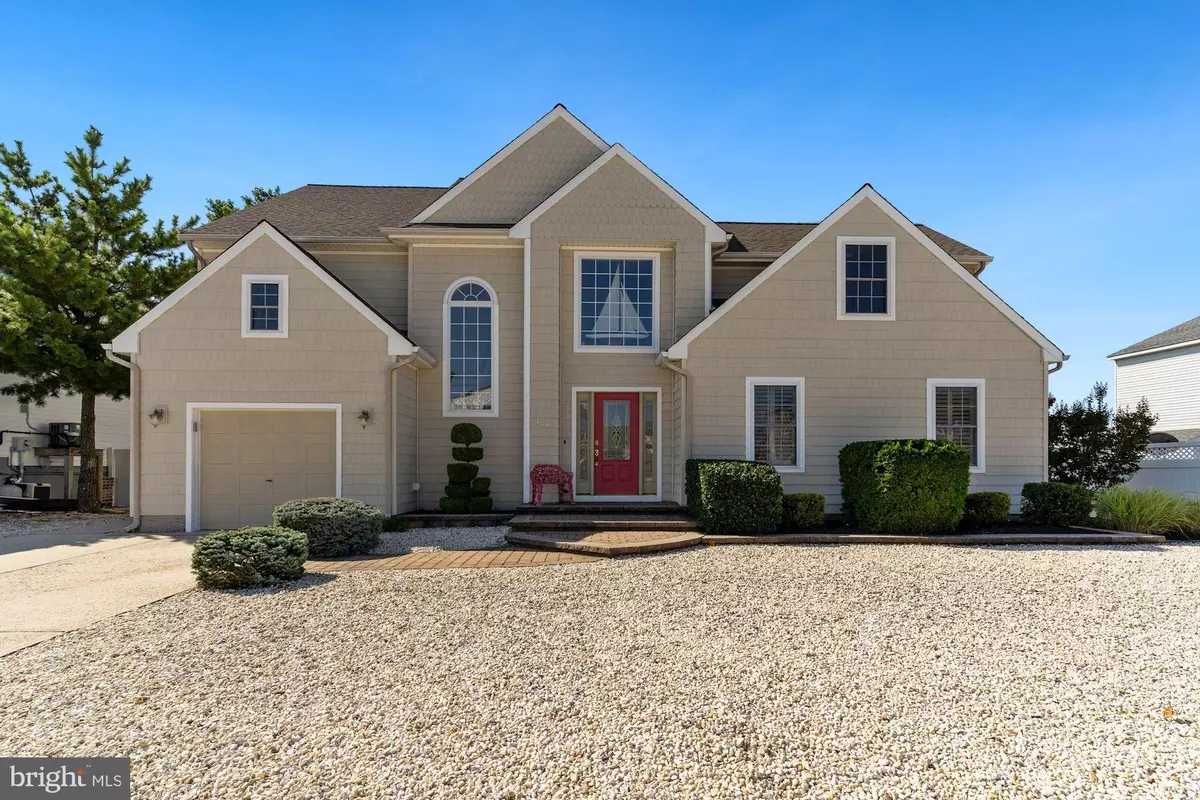$950,000
$975,000
2.6%For more information regarding the value of a property, please contact us for a free consultation.
176 PETER RD Manahawkin, NJ 08050
4 Beds
4 Baths
2,798 SqFt
Key Details
Sold Price $950,000
Property Type Single Family Home
Sub Type Detached
Listing Status Sold
Purchase Type For Sale
Square Footage 2,798 sqft
Price per Sqft $339
Subdivision Coves
MLS Listing ID NJOC2012406
Sold Date 09/28/22
Style Other
Bedrooms 4
Full Baths 3
Half Baths 1
HOA Y/N N
Abv Grd Liv Area 2,798
Originating Board BRIGHT
Year Built 1983
Annual Tax Amount $11,124
Tax Year 2021
Lot Size 6,279 Sqft
Acres 0.14
Lot Dimensions 78.49 x 80
Property Description
This immaculate custom home is situated in The Coves section of Village Harbor community. It sits on 74 ft of waterfront and is a short boat ride down the scenic Mill Creek to the Manahawkin Bay and only a few minutes by car to LBI, shopping, restaurants, and the GSP. This home has plenty of space as a vacation home or year-round living. The 1st floor offers an entrance foyer, open living room/dining/kitchen floor plan, living room with a gas fireplace and access to a beautiful sunroom to enjoy the scenic lagoon views, 1.5 baths, a very spacious master bedroom with a full bath and walk-in closet, and a kitchen that is upgraded, new appliances, granite counters and coastal white cabinets with access to a laundry room with a prep kitchen and garage access. The 2nd floor offers 3 bedrooms and 2 full baths - 1 bedroom is a guest suite with sitting room and full bath, a hallway full bath, a 2nd bedroom, and a 3rd spacious bedroom which is currently being used as an office. There are plenty of closets and storage space in this home. The exterior is nicely landscaped and offers vinyl shake siding, trex deck off of the sunroom, trex and wood dock, and a vinyl bulkhead only 6 years young. The flooring throughout the home is hardwood, ceramic tile, and recently installed new carpeting. The 1 car garage is oversized with storage closets and a workshop area. This home has been lovingly maintained so it's move in ready. Don't miss this beauty.
Location
State NJ
County Ocean
Area Stafford Twp (21531)
Zoning RR1
Rooms
Main Level Bedrooms 1
Interior
Interior Features Carpet, Ceiling Fan(s), Dining Area, Floor Plan - Open, Kitchen - Island, Pantry, Recessed Lighting, Stall Shower, Tub Shower, Upgraded Countertops, Walk-in Closet(s), Window Treatments, Wood Floors
Hot Water Natural Gas
Heating Forced Air, Zoned
Cooling Central A/C, Zoned
Flooring Carpet, Ceramic Tile, Hardwood
Fireplaces Number 1
Fireplaces Type Fireplace - Glass Doors, Gas/Propane
Equipment Cooktop, Dishwasher, Disposal, Dryer - Front Loading, Microwave, Refrigerator, Stove, Washer - Front Loading, Washer/Dryer Stacked, Water Heater
Furnishings No
Fireplace Y
Window Features Screens,Storm
Appliance Cooktop, Dishwasher, Disposal, Dryer - Front Loading, Microwave, Refrigerator, Stove, Washer - Front Loading, Washer/Dryer Stacked, Water Heater
Heat Source Natural Gas
Laundry Main Floor
Exterior
Exterior Feature Deck(s), Enclosed, Porch(es), Screened
Garage Spaces 2.0
Utilities Available Under Ground
Water Access N
View Water
Roof Type Shingle
Accessibility None
Porch Deck(s), Enclosed, Porch(es), Screened
Total Parking Spaces 2
Garage N
Building
Lot Description Bulkheaded, Level, No Thru Street
Story 2
Foundation Crawl Space
Sewer Public Sewer
Water Public
Architectural Style Other
Level or Stories 2
Additional Building Above Grade, Below Grade
Structure Type 9'+ Ceilings
New Construction N
Others
Senior Community No
Tax ID 31-00147 85-00021
Ownership Fee Simple
SqFt Source Estimated
Security Features Carbon Monoxide Detector(s),Smoke Detector
Acceptable Financing Cash, Conventional, FHA
Listing Terms Cash, Conventional, FHA
Financing Cash,Conventional,FHA
Special Listing Condition Standard
Read Less
Want to know what your home might be worth? Contact us for a FREE valuation!

Our team is ready to help you sell your home for the highest possible price ASAP

Bought with Alicia Price • Keller Williams Realty - Washington Township

GET MORE INFORMATION





